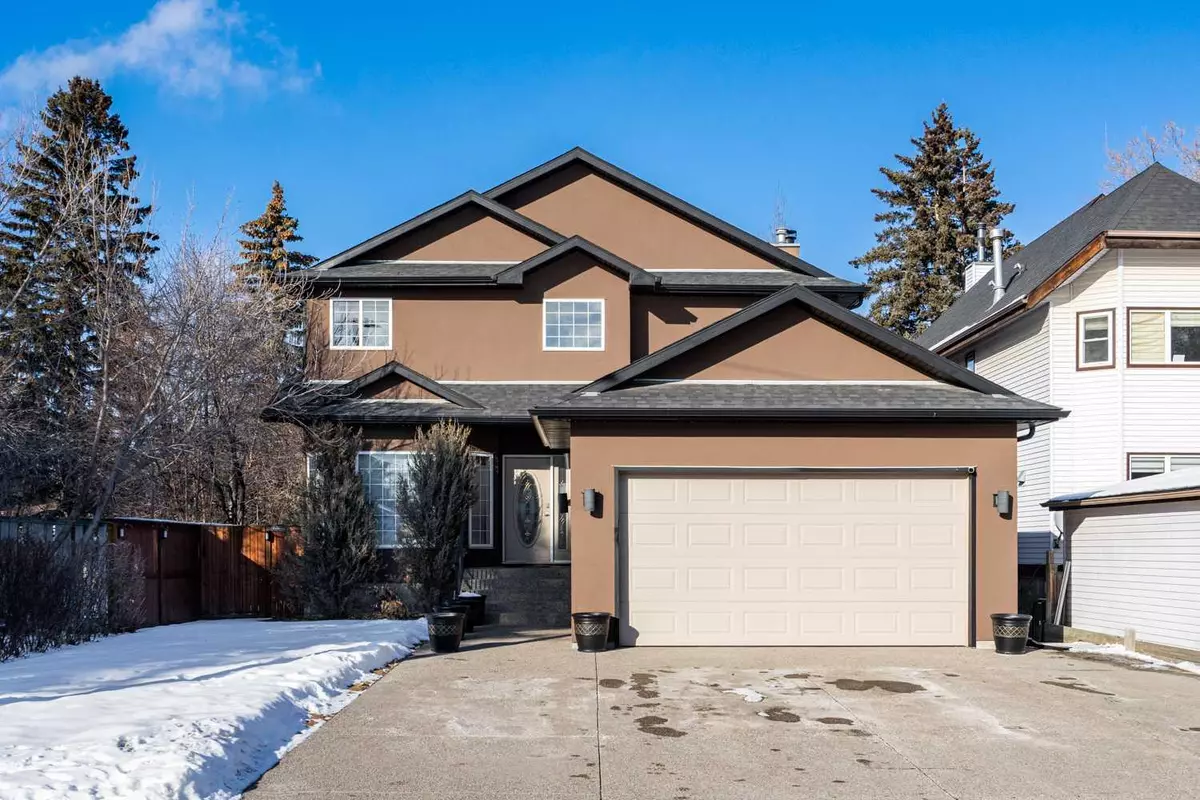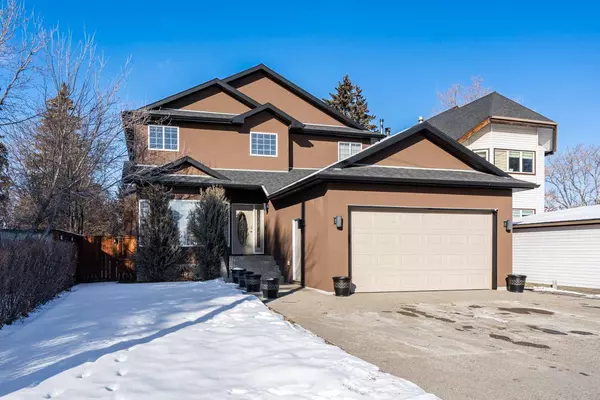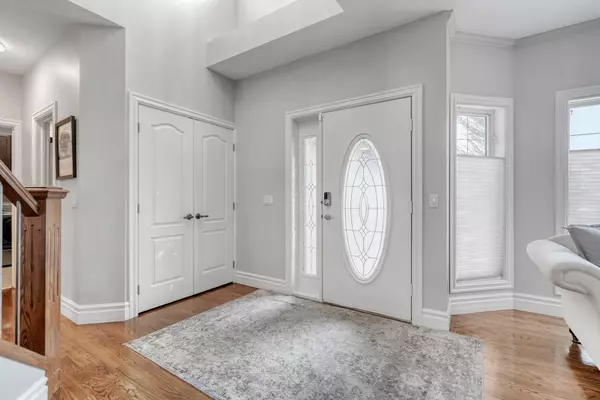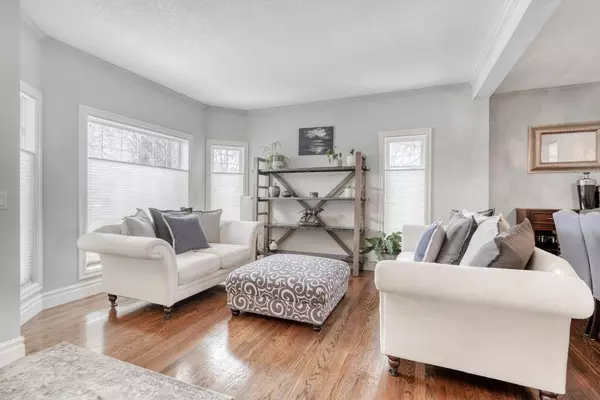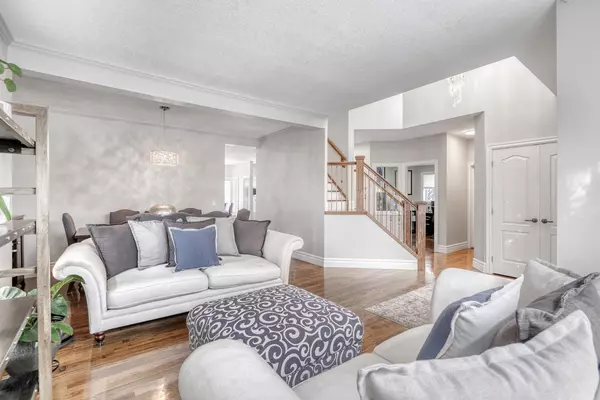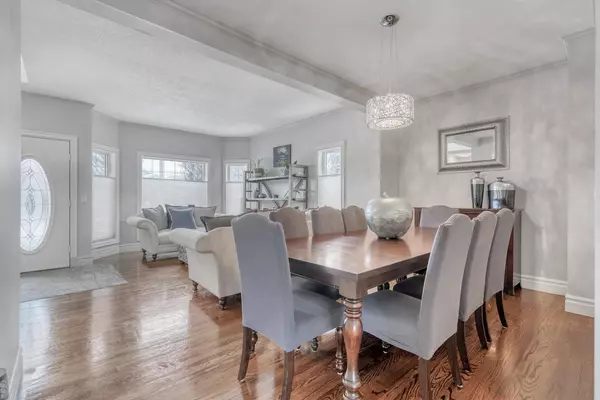$1,200,000
$1,250,000
4.0%For more information regarding the value of a property, please contact us for a free consultation.
4 Beds
4 Baths
2,458 SqFt
SOLD DATE : 03/14/2024
Key Details
Sold Price $1,200,000
Property Type Single Family Home
Sub Type Detached
Listing Status Sold
Purchase Type For Sale
Square Footage 2,458 sqft
Price per Sqft $488
Subdivision Winston Heights/Mountview
MLS® Listing ID A2108485
Sold Date 03/14/24
Style 2 Storey
Bedrooms 4
Full Baths 3
Half Baths 1
Originating Board Calgary
Year Built 1996
Annual Tax Amount $5,733
Tax Year 2023
Lot Size 6,619 Sqft
Acres 0.15
Property Sub-Type Detached
Property Description
This beautiful two-storey family home offers over 3600 sq.ft. of developed living space. The open concept main level offers a gorgeous, vaulted foyer with massive crystal chandelier. 9ft. ceilings & the hardwood floors throughout are bathed in natural light showcasing the living room, dining room, bright kitchen, nook area & large family room with wood burning fireplace and mantle. This home was made for entertaining. A den, 3-piece powder room and laundry room/mudroom with access to the garage completes the main level. The upper level hosts a luxurious primary suite with sitting area, walk-in closet and four-piece en-suite with large walk-in glass shower as well as two additional bedrooms and a 4-piece bathroom. The fully finished basement has been newly renovated to include a wet bar/snack area complete with 100-year-old Chicago style brick, a gym area with rubber flooring and floor to ceiling mirrors as well as a 5.1 Atmos surround sound theatre system with 120-inch screen. Amazing for sports games and family movie night. The double attached heated garage received an overhaul this past year with new Epoxy flooring and built in cabinetry as well as new LED lighting. Leading up to the garage you'll notice the exposed concrete oversized driveway that easily fits 3 cars. The backyard has been completely landscaped and includes a large deck with eating area and 6-man built-in hot tub with privacy screen. A fully cemented, fenced dog run spans the west side of the home. The underground sprinkler system allows peace of mind for watering and 2 new A/C units ensures comfort in the warm summer months. All of this on a 50 x 130 lot only minutes to downtown in the well-established community of Winston Heights Mountview with schools, playgrounds, The Winston golf course and a short drive to the Foothills Hospital, Children's Hospital, SAIT, U of C and so many other amenities.
Location
Province AB
County Calgary
Area Cal Zone Cc
Zoning R-C2
Direction S
Rooms
Other Rooms 1
Basement Finished, Full
Interior
Interior Features Bookcases, Built-in Features, Chandelier, Crown Molding, Double Vanity, Granite Counters, High Ceilings, Kitchen Island, Pantry, See Remarks, Skylight(s), Storage, Walk-In Closet(s), Wet Bar
Heating Forced Air, Natural Gas
Cooling Central Air
Flooring Carpet, Ceramic Tile, Hardwood
Fireplaces Number 1
Fireplaces Type Family Room, Mantle, Wood Burning
Appliance Bar Fridge, Central Air Conditioner, Dishwasher, Dryer, Garage Control(s), Garburator, Gas Stove, Microwave, Oven, Refrigerator, Washer, Window Coverings
Laundry Main Level
Exterior
Parking Features Double Garage Attached
Garage Spaces 2.0
Garage Description Double Garage Attached
Fence Fenced
Community Features Golf, Park, Playground, Schools Nearby, Shopping Nearby, Sidewalks, Street Lights
Roof Type Asphalt Shingle
Porch Deck
Lot Frontage 49.64
Total Parking Spaces 6
Building
Lot Description Back Yard, Dog Run Fenced In, Landscaped, Level, Street Lighting, Underground Sprinklers, Rectangular Lot
Foundation Poured Concrete
Architectural Style 2 Storey
Level or Stories Two
Structure Type Stucco,Wood Frame
Others
Restrictions None Known
Tax ID 82854217
Ownership Private
Read Less Info
Want to know what your home might be worth? Contact us for a FREE valuation!

Our team is ready to help you sell your home for the highest possible price ASAP
"My job is to find and attract mastery-based agents to the office, protect the culture, and make sure everyone is happy! "


