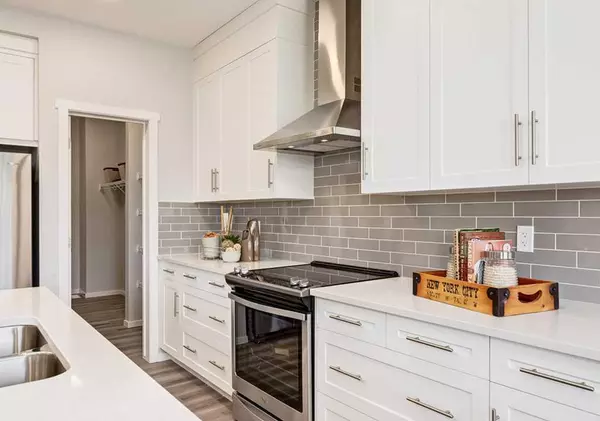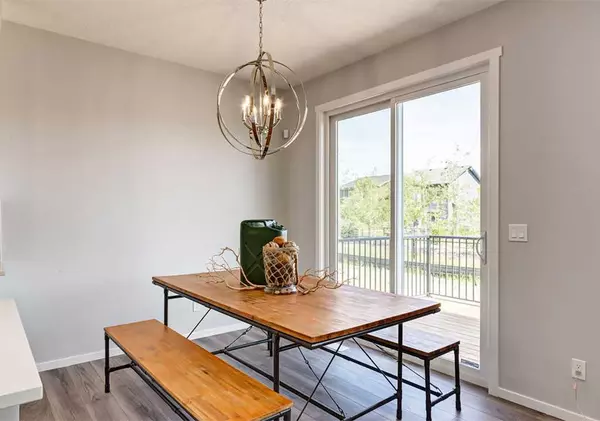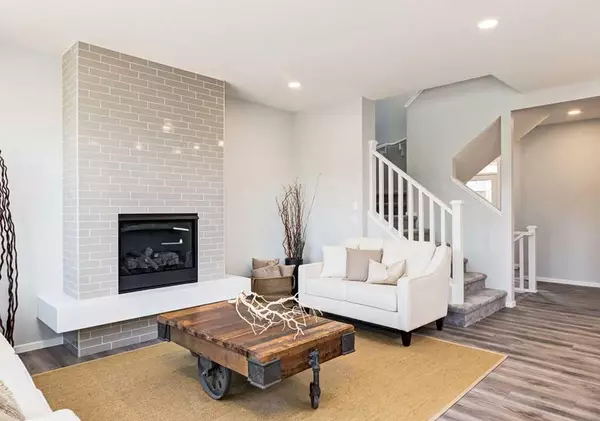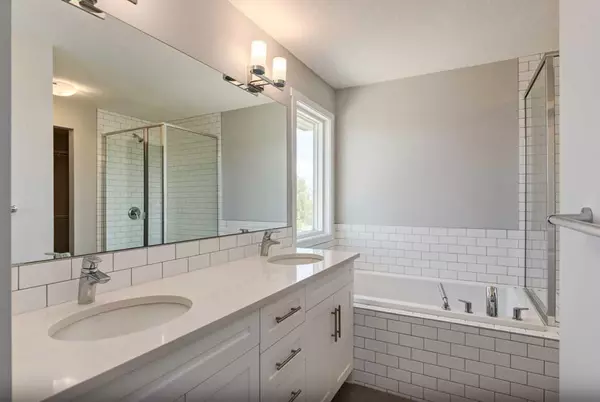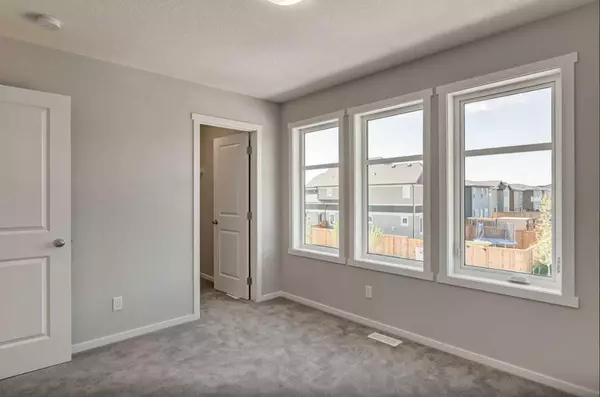$698,000
$709,900
1.7%For more information regarding the value of a property, please contact us for a free consultation.
3 Beds
3 Baths
2,002 SqFt
SOLD DATE : 03/14/2024
Key Details
Sold Price $698,000
Property Type Single Family Home
Sub Type Detached
Listing Status Sold
Purchase Type For Sale
Square Footage 2,002 sqft
Price per Sqft $348
Subdivision Rangeview
MLS® Listing ID A2109903
Sold Date 03/14/24
Style 2 Storey
Bedrooms 3
Full Baths 2
Half Baths 1
Originating Board Calgary
Year Built 2024
Tax Year 2023
Lot Size 3,870 Sqft
Acres 0.09
Property Sub-Type Detached
Property Description
Back on market due to financing - Welcome to this exquisite 2-storey gem in the heart of Rangeview. Situated near the charming neighborhoods of Seton, Mahogany, and Auburn Bay, this area offers excellent accessibility with quick and easy access in and out of the community. Rangeview boasts a wealth of amenities, including the South Health Campus, the expansive new YMCA, and all your lifestyle desires. Ready for your touch, this 3 bedroom HOMES BY AVI Gabriel Model is the perfect place to call home.
This residence features an open-concept main floor living space, a north-facing backyard complete with a deck and a gas line for those enjoyable summer afternoons and generous 9-foot basement ceilings. The side entrance offers the possibility of creating a separate living space, making it an ideal setup for multi-generational living. The main floor is bathed in natural light and showcases luxury vinyl plank flooring, stone countertops, and a spacious kitchen with a walk-in pantry.
Moving to the second level, you'll discover a sizable bonus room, a full laundry room, two secondary bedrooms (each with their own walk-in closets), and a spacious primary bedroom with an exquisite 5-piece ensuite and a generous walk-in closet. The interior palette of this home is both beautiful and welcoming, perfect for dressing up to suit your personal style. Please note - Photos are of showhome of the same model, please see finishes in last photo.
Don't miss out on this exceptional opportunity – Call your favorite realtor for a viewing today.
Location
Province AB
County Calgary
Area Cal Zone Se
Zoning R-1N
Direction S
Rooms
Other Rooms 1
Basement Full, Unfinished
Interior
Interior Features Kitchen Island, Open Floorplan, Pantry, Quartz Counters, Separate Entrance, Soaking Tub, Walk-In Closet(s)
Heating High Efficiency, Forced Air
Cooling None
Flooring Carpet, Vinyl Plank
Fireplaces Number 1
Fireplaces Type Electric, Great Room
Appliance Dishwasher, Electric Range, Microwave, Range Hood, Refrigerator
Laundry Laundry Room, Upper Level
Exterior
Parking Features Double Garage Attached, Driveway
Garage Spaces 2.0
Garage Description Double Garage Attached, Driveway
Fence None
Community Features Playground, Schools Nearby, Shopping Nearby
Roof Type Asphalt Shingle
Porch Deck
Lot Frontage 46.13
Exposure S
Total Parking Spaces 4
Building
Lot Description Back Yard, Front Yard, Rectangular Lot, Zero Lot Line
Foundation Poured Concrete
Architectural Style 2 Storey
Level or Stories Two
Structure Type Vinyl Siding,Wood Frame
New Construction 1
Others
Restrictions Call Lister
Tax ID 83014750
Ownership Private
Read Less Info
Want to know what your home might be worth? Contact us for a FREE valuation!

Our team is ready to help you sell your home for the highest possible price ASAP
"My job is to find and attract mastery-based agents to the office, protect the culture, and make sure everyone is happy! "



