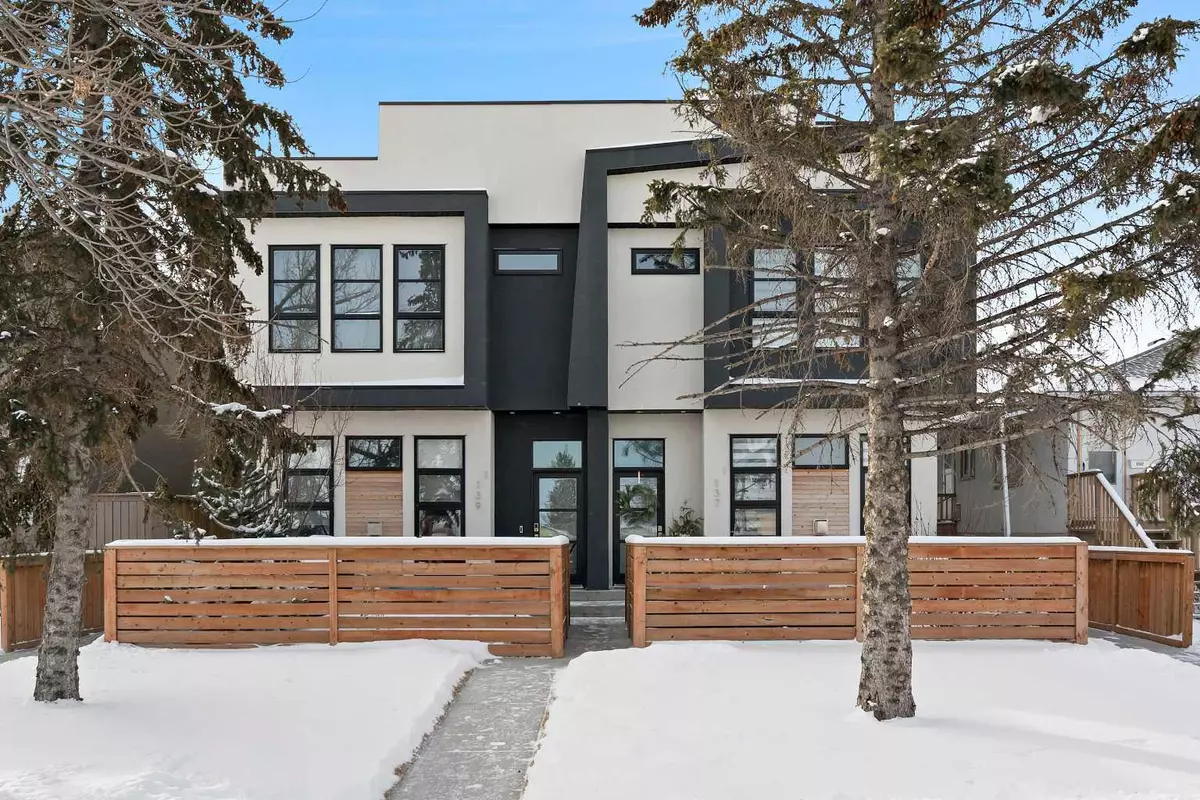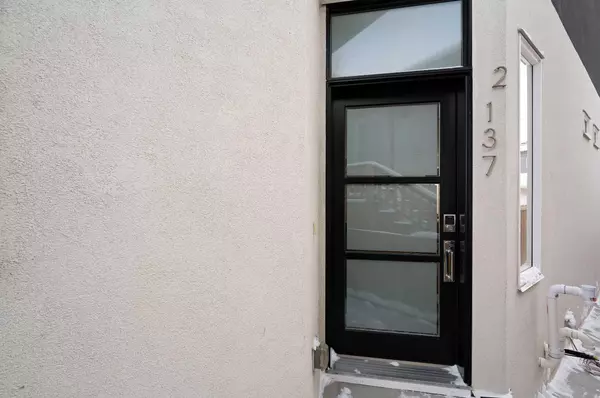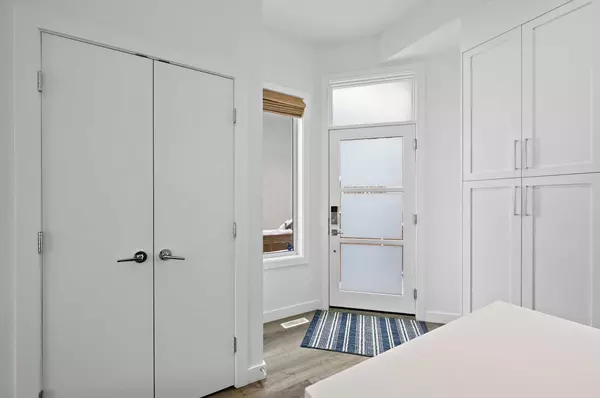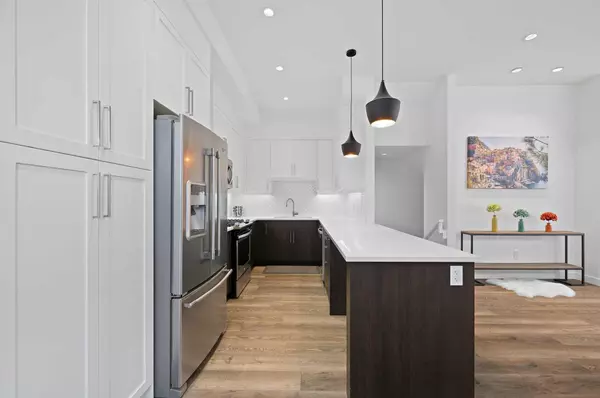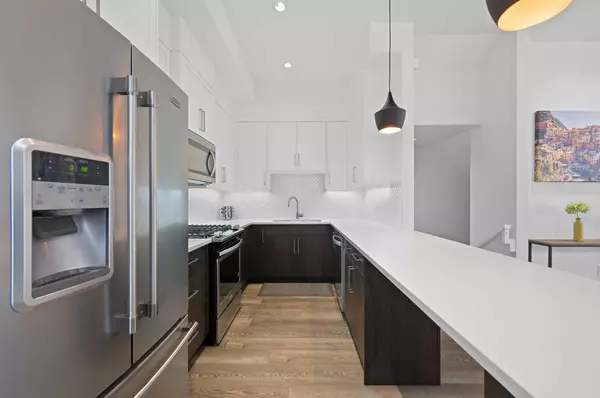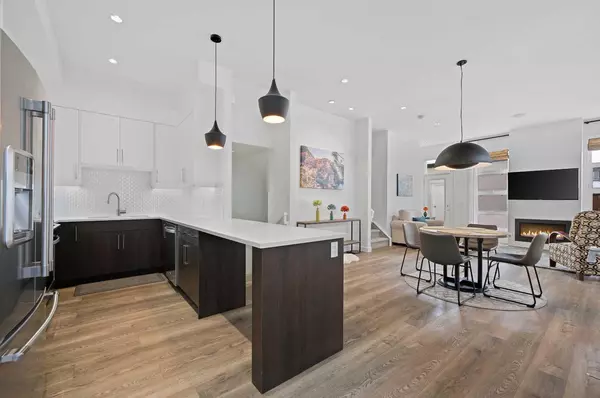$642,000
$649,900
1.2%For more information regarding the value of a property, please contact us for a free consultation.
3 Beds
4 Baths
1,391 SqFt
SOLD DATE : 03/22/2024
Key Details
Sold Price $642,000
Property Type Townhouse
Sub Type Row/Townhouse
Listing Status Sold
Purchase Type For Sale
Square Footage 1,391 sqft
Price per Sqft $461
Subdivision Tuxedo Park
MLS® Listing ID A2112058
Sold Date 03/22/24
Style 2 Storey
Bedrooms 3
Full Baths 3
Half Baths 1
Condo Fees $225
Originating Board Calgary
Year Built 2019
Annual Tax Amount $3,532
Tax Year 2023
Property Sub-Type Row/Townhouse
Property Description
*OPEN HOUSE Saturday March 16th from 1-3pm* Welcome to the delightful community of Tuxedo Park! This 2019-built gem is ideally situated, offering a quick drive downtown or a pleasant 15-minute bike ride to the Bow River. Boasting 3 bedrooms, 3.5 baths, and over 2000 square feet of thoughtfully designed living space, this property welcomes you with an open floorplan and impressive 10ft ceilings upon entry. Revel in the stunning luxury vinyl plank floors, a chef's kitchen featuring custom cabinetry, a tile-to-ceiling gas fireplace, and an abundance of natural light, all presented in a neutral and stylish color scheme.
The kitchen is a masterpiece with 2-tone cabinets (white and wood grain), gas range, quartz counter tops that extends into a large island. The Upstairs, discover a luxurious vaulted primary retreat with an ensuite showcasing a generous glass shower, tub, exquisite tilework, and a beautiful vanity area with a full-wall mirror. Another spacious bedroom with an ensuite is just down the hall, accompanied by the convenience of upper floor laundry.
The fully finished lower level offers a large rec room with 9ft ceilings, an enticing wet bar, a drink fridge, and a third sizable bedroom (or an ideal gym/office space) with a third full bathroom. Out back, a south-facing fenced area leads to your single garage (half of a shared double). Enjoy the prime location close to downtown, parks, schools, shopping, SAIT, and more. This property perfectly blends modern comfort with convenience in an inviting community setting.
Location
Province AB
County Calgary
Area Cal Zone Cc
Zoning M-C1
Direction N
Rooms
Other Rooms 1
Basement Finished, Full
Interior
Interior Features Double Vanity, High Ceilings, Open Floorplan, Recessed Lighting, Stone Counters, Wet Bar
Heating High Efficiency, Forced Air, Natural Gas
Cooling None, Rough-In
Flooring Carpet, Tile, Vinyl Plank
Fireplaces Number 1
Fireplaces Type Family Room, Gas
Appliance Bar Fridge, Dishwasher, Gas Stove, Microwave, Microwave Hood Fan, Refrigerator, Washer/Dryer Stacked, Window Coverings
Laundry Upper Level
Exterior
Parking Features Single Garage Detached
Garage Spaces 1.0
Garage Description Single Garage Detached
Fence Fenced
Community Features Park, Playground
Amenities Available Parking
Roof Type Asphalt Shingle
Porch None
Exposure N
Total Parking Spaces 1
Building
Lot Description Back Lane, Back Yard
Foundation Poured Concrete
Architectural Style 2 Storey
Level or Stories Two
Structure Type Stucco,Wood Frame,Wood Siding
Others
HOA Fee Include Common Area Maintenance,Parking,Reserve Fund Contributions
Restrictions None Known
Tax ID 82883107
Ownership Private
Pets Allowed Yes
Read Less Info
Want to know what your home might be worth? Contact us for a FREE valuation!

Our team is ready to help you sell your home for the highest possible price ASAP
"My job is to find and attract mastery-based agents to the office, protect the culture, and make sure everyone is happy! "


