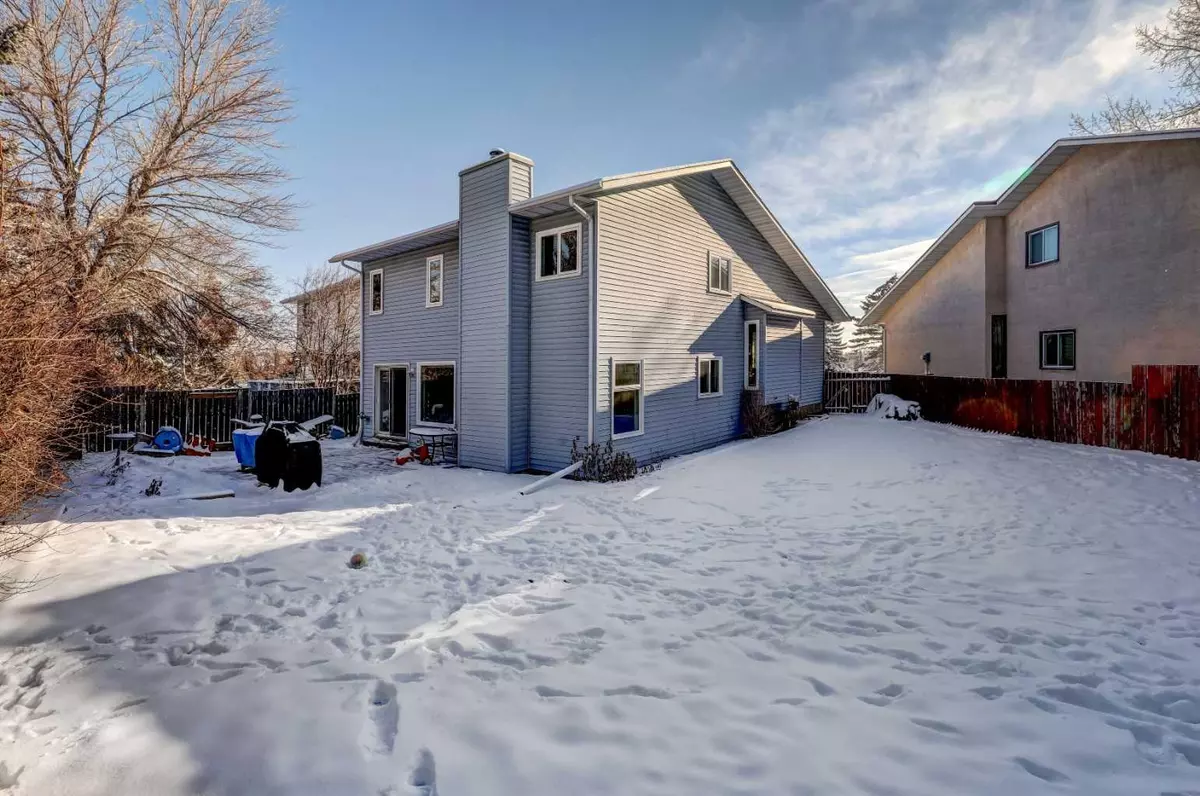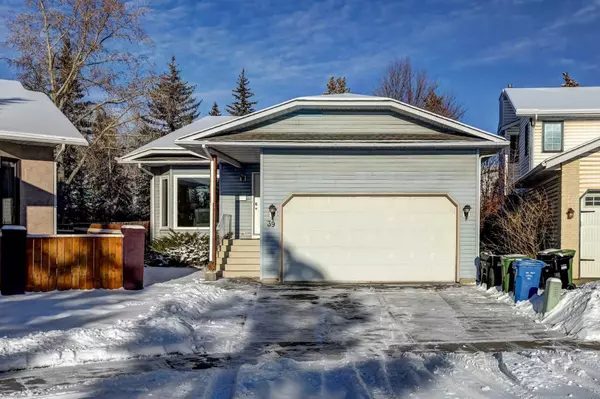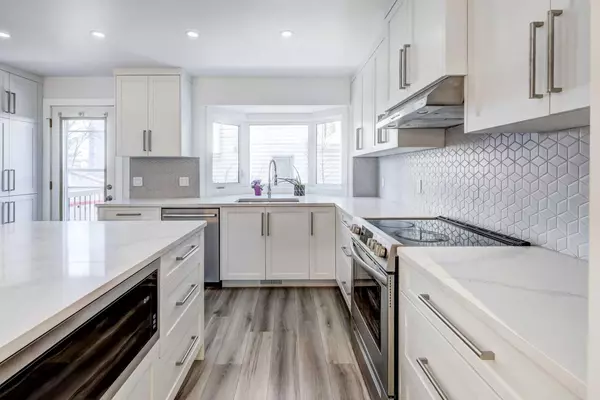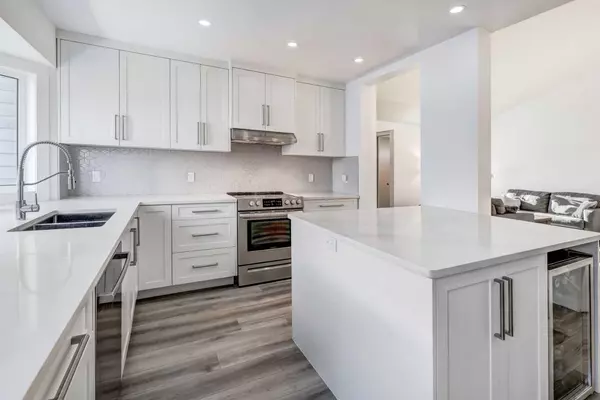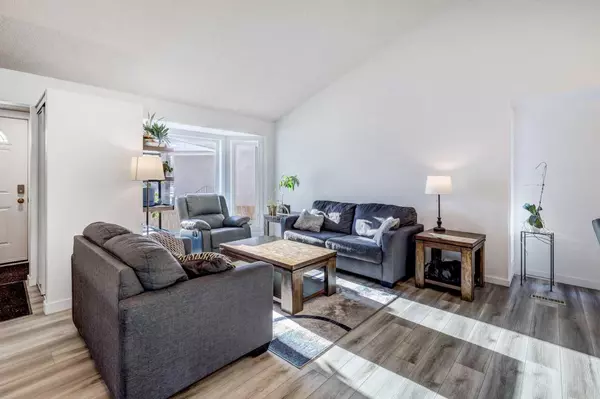$760,000
$778,000
2.3%For more information regarding the value of a property, please contact us for a free consultation.
4 Beds
3 Baths
1,995 SqFt
SOLD DATE : 03/26/2024
Key Details
Sold Price $760,000
Property Type Single Family Home
Sub Type Detached
Listing Status Sold
Purchase Type For Sale
Square Footage 1,995 sqft
Price per Sqft $380
Subdivision Scenic Acres
MLS® Listing ID A2106146
Sold Date 03/26/24
Style 4 Level Split
Bedrooms 4
Full Baths 3
HOA Fees $5/ann
HOA Y/N 1
Originating Board Calgary
Year Built 1983
Annual Tax Amount $3,364
Tax Year 2023
Lot Size 6,350 Sqft
Acres 0.15
Property Sub-Type Detached
Property Description
Welcome to this renovated detached 4 level split home in desirable SCENIC ACRES NW. On the end of a quite Cul De Sac featuring a Large Pie Shaped Lot that backs onto a GREENSPACE. 4 bedrooms/ 3 bathrooms and 1995 SQFT. This home will impress right from the moment you walk in. Vaulted ceiling paired with New Luxury Vinyl Plank flooring (2022) throughout the home. Big ticket items including New Windows (2021) as well (only 2 basement needs replacement) have been done. The roof/ furnace were replaced in 2015. This beautiful white shaker Custom Kitchen (2022) has it all. Calcutta Quartz countertops/ Stainless Steel Appliance and huge storage space not to mention a Island peninsula and bay window looking off onto your new side patio! From there head upstairs to 3 bedroom which includes a 5 piece bathroom with Quart Countertops and tile flooring (2022) for the kids as well as the primary which has a large closet with its own 3 piece bathroom with Quartz countertops and tile flooring (2022) including a Walk-in shower. Head on back down to the lower level that has another Bedroom and a 4 piece Bathroom with Quatrz countertops with tile flooring (2023). Seperate Laundry Room with sink and big counter space. Large flex room with a Wood burning fireplace with gas start to is currently being used as a family room and office space. From there Head out the sliding Patio doors onto another deck facing NW and enjoy your large backyard that includes fencing on the 2 sides and a beautiful large hedge that covers the back of your property for a great private space. Also features a newer wood shed (2022). The Basement is a additional 500+ sqft of unfinished space including a crawl space for storage. 2 hot water tanks , a new (2022) water softener, as well as the furnace with humidifier (2015, freshly serviced jan 2024). This home has quick access to the Crowfoot C-Train and Stoney Trail for those Mountain getaways. Fantastic schools, parks, playgrounds, and off leash areas make this a perfect family home.
Location
Province AB
County Calgary
Area Cal Zone Nw
Zoning R-C1
Direction SE
Rooms
Other Rooms 1
Basement Crawl Space, Partial, Unfinished
Interior
Interior Features Ceiling Fan(s), Central Vacuum, Double Vanity, Kitchen Island, No Smoking Home, Pantry, Quartz Counters, Vaulted Ceiling(s), Vinyl Windows
Heating Fireplace(s), Forced Air, Natural Gas
Cooling None
Flooring Ceramic Tile, Vinyl Plank
Fireplaces Number 1
Fireplaces Type Gas Starter, Wood Burning
Appliance Bar Fridge, Dishwasher, Electric Stove, Garburator, Gas Water Heater, Microwave, Range Hood, Refrigerator, Washer/Dryer, Window Coverings
Laundry Laundry Room
Exterior
Parking Features Double Garage Attached
Garage Spaces 2.0
Garage Description Double Garage Attached
Fence Partial
Community Features Clubhouse, Park, Playground, Schools Nearby, Shopping Nearby, Sidewalks, Street Lights, Walking/Bike Paths
Amenities Available None
Roof Type Asphalt Shingle
Porch Balcony(s), Covered
Lot Frontage 22.97
Total Parking Spaces 4
Building
Lot Description Backs on to Park/Green Space, Cul-De-Sac, Pie Shaped Lot
Foundation Poured Concrete
Architectural Style 4 Level Split
Level or Stories 4 Level Split
Structure Type Vinyl Siding
Others
Restrictions Restrictive Covenant,Utility Right Of Way
Tax ID 82864900
Ownership REALTOR®/Seller; Realtor Has Interest
Read Less Info
Want to know what your home might be worth? Contact us for a FREE valuation!

Our team is ready to help you sell your home for the highest possible price ASAP
"My job is to find and attract mastery-based agents to the office, protect the culture, and make sure everyone is happy! "


