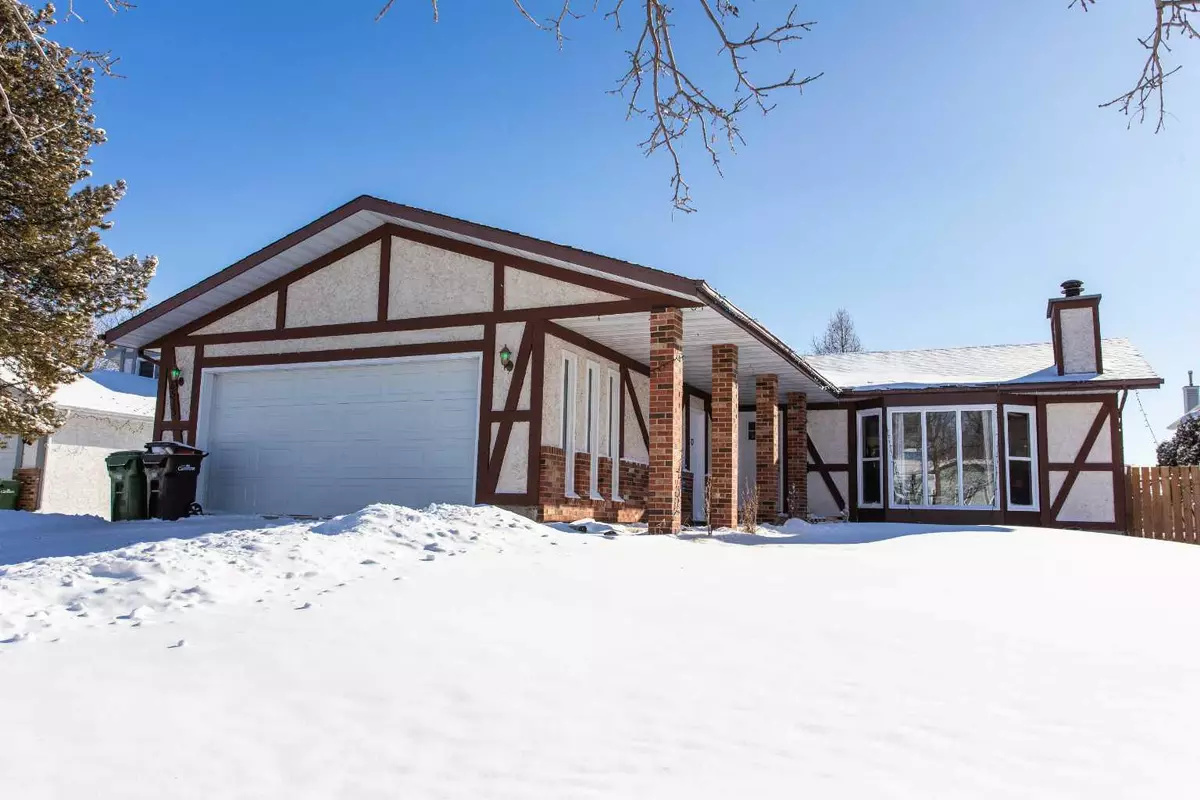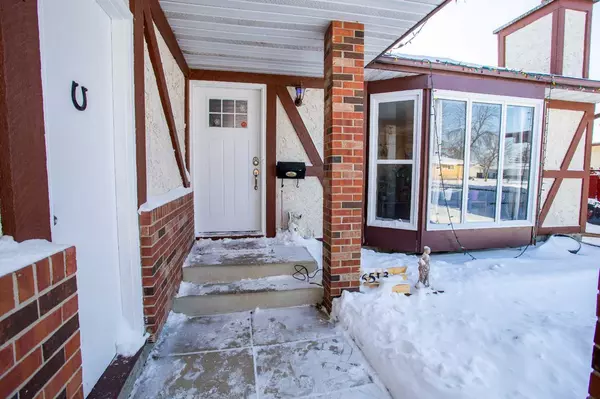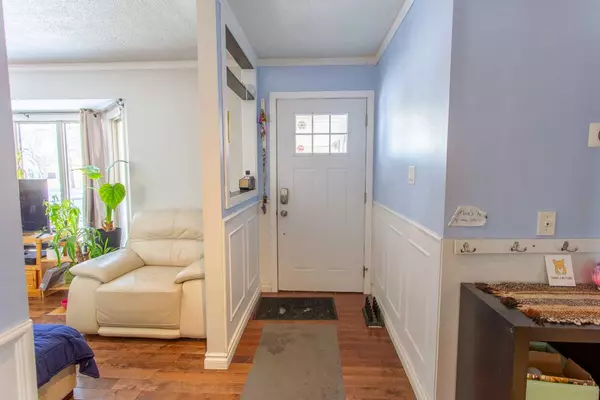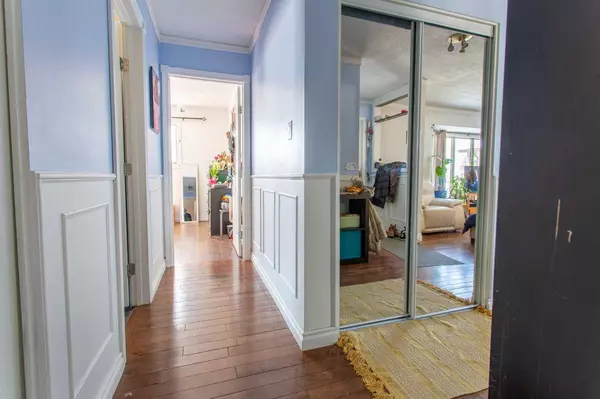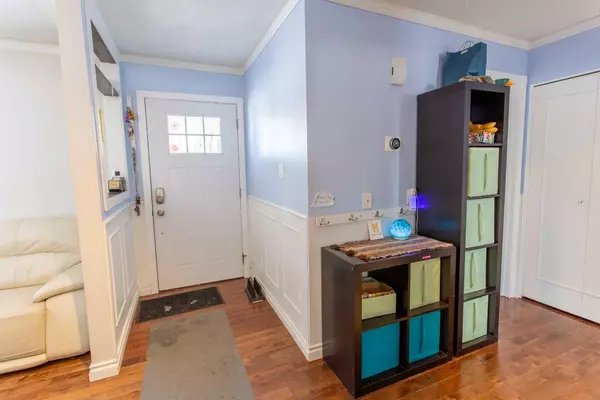$347,000
$349,000
0.6%For more information regarding the value of a property, please contact us for a free consultation.
3 Beds
3 Baths
1,236 SqFt
SOLD DATE : 03/30/2024
Key Details
Sold Price $347,000
Property Type Single Family Home
Sub Type Detached
Listing Status Sold
Purchase Type For Sale
Square Footage 1,236 sqft
Price per Sqft $280
Subdivision Century Meadows
MLS® Listing ID A2104374
Sold Date 03/30/24
Style Bungalow
Bedrooms 3
Full Baths 2
Half Baths 1
Originating Board Central Alberta
Year Built 1978
Annual Tax Amount $3,487
Tax Year 2023
Lot Size 6,900 Sqft
Acres 0.16
Property Sub-Type Detached
Property Description
Immaculate bungalow on a good sized lot, in a quiet cul-de-sac - it doesn't get much better. This beautiful home has seen many recent upgrades, such as: inside and outside paint, newer flooring throughout, newer main floor 5-pc bathroom, some new windows, upgraded kitchen and shingles to name a few. Very spacious living/dining room with lots of natural light through the (newer) bay-windows. Beautiful fireplace – just in case that it will ever be winter again ;-) The spacious kitchen is very bright and tastefully upgraded. In the fully finished basement, you'll find a huge rec-room, 3-pc bathroom as well as a spacious bonus room that could be converted into an additional bedroom. The good sized back yard is fully fenced and beautifully landscaped. The attached, heated double car garage completes the perfect package.
Location
Province AB
County Camrose
Zoning R1
Direction N
Rooms
Other Rooms 1
Basement Finished, Full
Interior
Interior Features See Remarks
Heating Forced Air, Natural Gas
Cooling None
Flooring Carpet, Hardwood, Laminate, Linoleum
Appliance Dishwasher, Microwave, Refrigerator, Stove(s)
Laundry In Basement
Exterior
Parking Features Concrete Driveway, Double Garage Attached, Heated Garage
Garage Spaces 2.0
Garage Description Concrete Driveway, Double Garage Attached, Heated Garage
Fence None
Community Features Other
Roof Type Asphalt
Porch Deck
Lot Frontage 60.0
Total Parking Spaces 2
Building
Lot Description Irregular Lot
Foundation Poured Concrete
Sewer Sewer
Water Public
Architectural Style Bungalow
Level or Stories One
Structure Type Wood Frame
Others
Restrictions None Known
Tax ID 83618764
Ownership Private
Read Less Info
Want to know what your home might be worth? Contact us for a FREE valuation!

Our team is ready to help you sell your home for the highest possible price ASAP
"My job is to find and attract mastery-based agents to the office, protect the culture, and make sure everyone is happy! "


