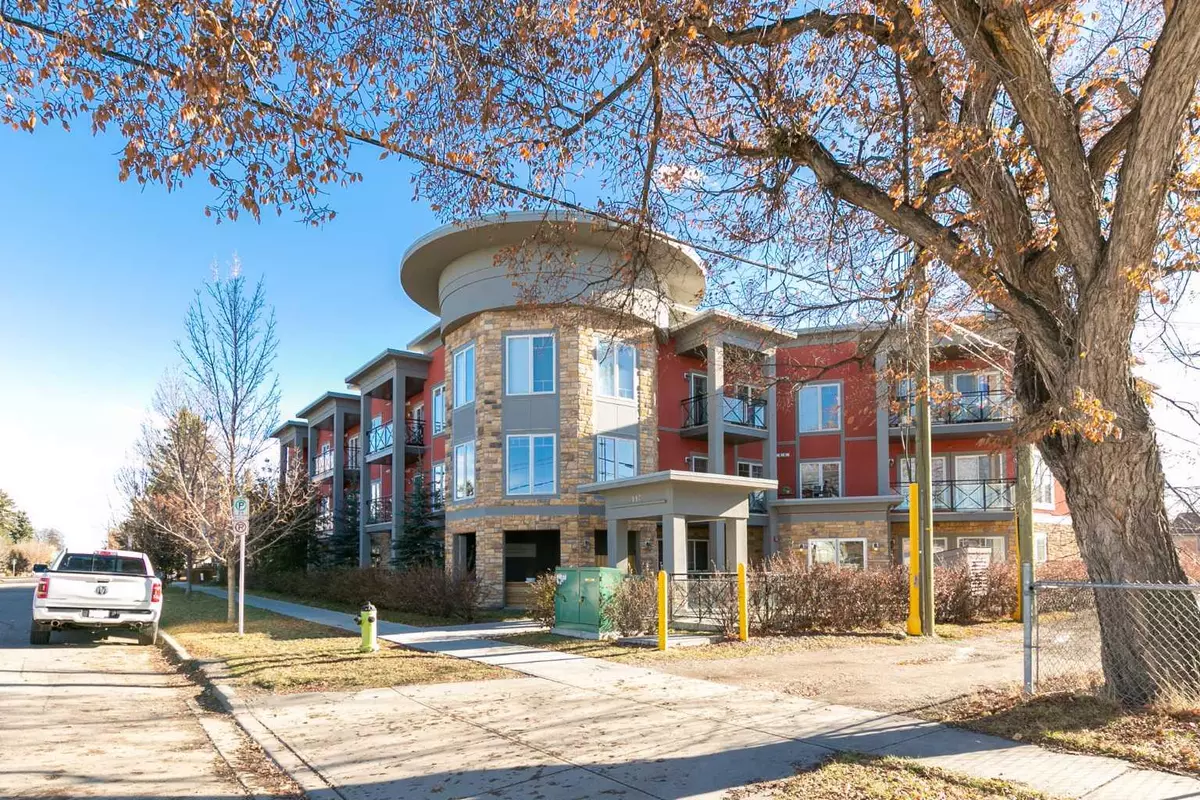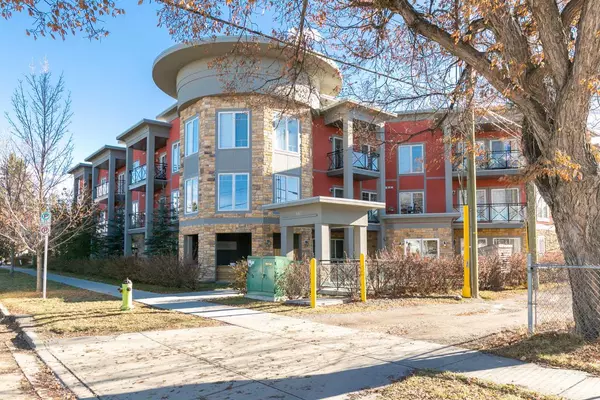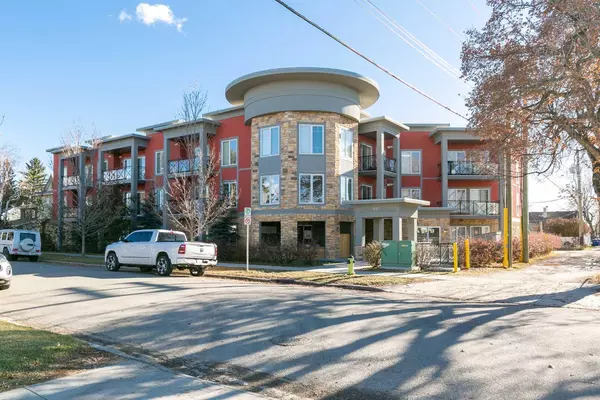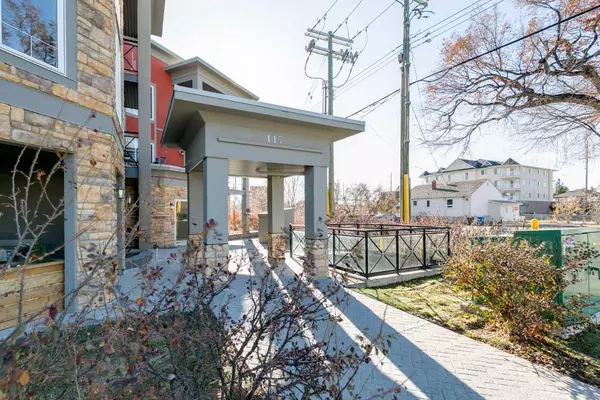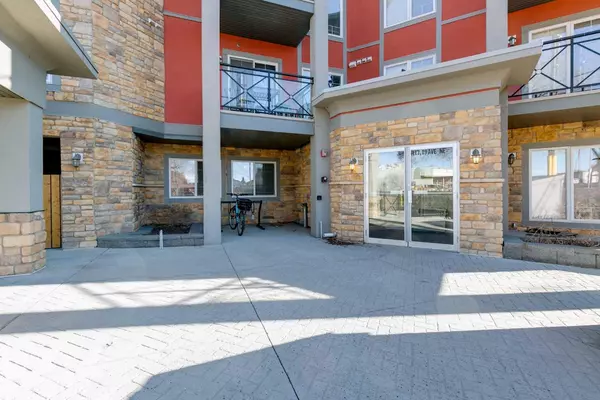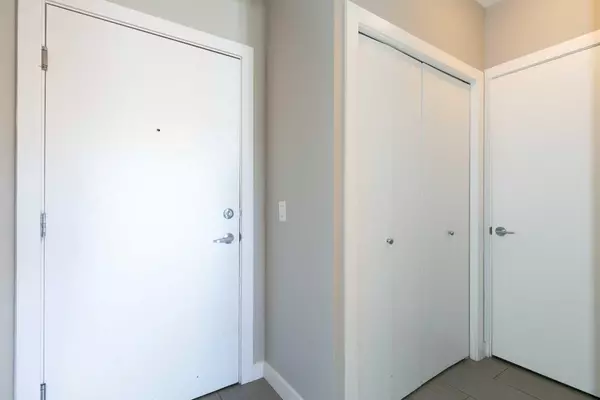$300,000
$300,000
For more information regarding the value of a property, please contact us for a free consultation.
2 Beds
2 Baths
1,006 SqFt
SOLD DATE : 04/02/2024
Key Details
Sold Price $300,000
Property Type Condo
Sub Type Apartment
Listing Status Sold
Purchase Type For Sale
Square Footage 1,006 sqft
Price per Sqft $298
Subdivision Tuxedo Park
MLS® Listing ID A2110223
Sold Date 04/02/24
Style Low-Rise(1-4)
Bedrooms 2
Full Baths 2
Condo Fees $720/mo
Originating Board Calgary
Year Built 2011
Annual Tax Amount $1,932
Tax Year 2023
Property Sub-Type Apartment
Property Description
Welcome to your urban sanctuary! This exceptional condo offers the perfect blend of luxury and convenience. With underground titled parking, you'll always receive a warm welcome home, even on the chilliest winter evenings. As you step inside, you'll be greeted by a sleek, modern kitchen featuring granite counters, stainless appliances, and ample cupboard space, ideal for effortless meal preparation. The primary bedroom serves as a tranquil escape, boasting a flood of natural light from its expansive windows, along with an ensuite bathroom and a spacious closet. Need extra space? Look no further than the second bedroom, perfect for roommates or guests, and an additional den, ideal for your work-from-home needs. Situated just minutes from downtown, this condo offers easy access to an array of shopping, dining, and entertainment options, ensuring you'll never experience a dull moment. Don't let this opportunity slip away – schedule a showing today and make this urban retreat yours!
Location
Province AB
County Calgary
Area Cal Zone Cc
Zoning M-C1
Direction N
Rooms
Other Rooms 1
Interior
Interior Features Breakfast Bar, Granite Counters
Heating Baseboard
Cooling None
Flooring Carpet, Ceramic Tile
Appliance Dishwasher, Refrigerator, Stove(s), Washer/Dryer
Laundry In Unit
Exterior
Parking Features Heated Garage, Underground
Garage Spaces 1.0
Garage Description Heated Garage, Underground
Community Features Park, Playground, Schools Nearby, Street Lights, Tennis Court(s)
Amenities Available None
Porch Balcony(s)
Exposure N
Total Parking Spaces 1
Building
Story 3
Foundation Poured Concrete
Architectural Style Low-Rise(1-4)
Level or Stories Single Level Unit
Structure Type Stone,Stucco,Wood Frame
Others
HOA Fee Include Common Area Maintenance,Heat,Professional Management,Reserve Fund Contributions,Sewer,Snow Removal,Trash,Water
Restrictions None Known
Ownership Private
Pets Allowed Cats OK, Dogs OK
Read Less Info
Want to know what your home might be worth? Contact us for a FREE valuation!

Our team is ready to help you sell your home for the highest possible price ASAP
"My job is to find and attract mastery-based agents to the office, protect the culture, and make sure everyone is happy! "


