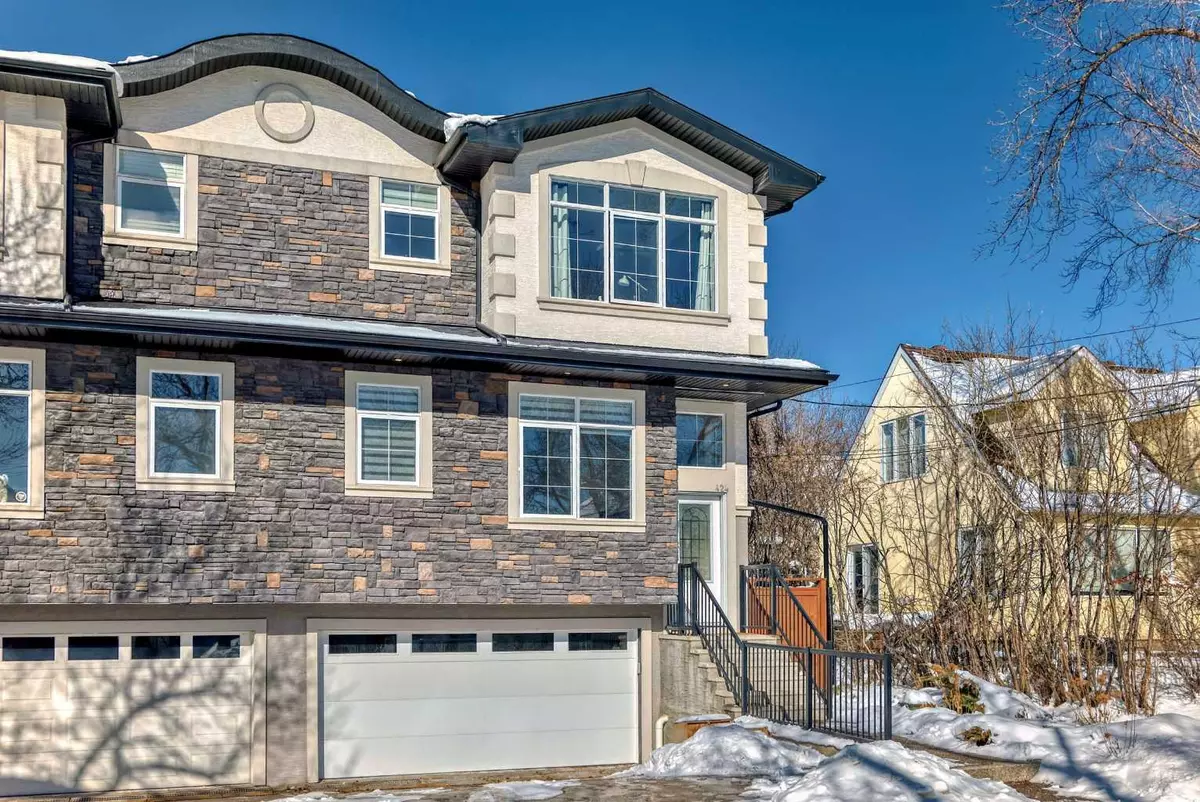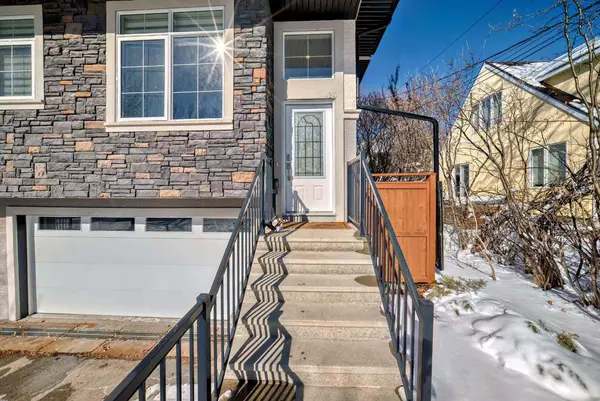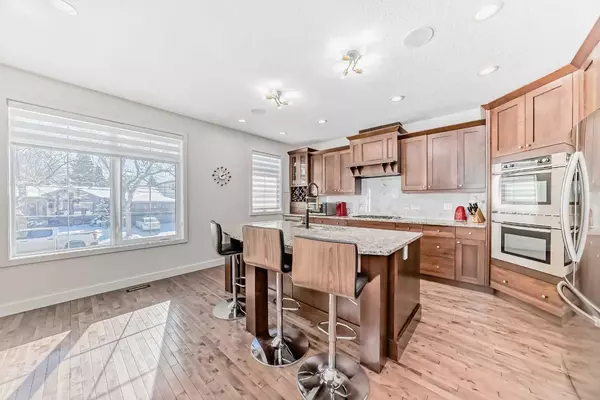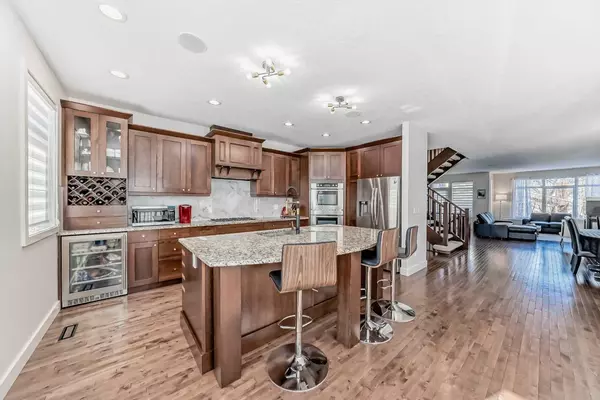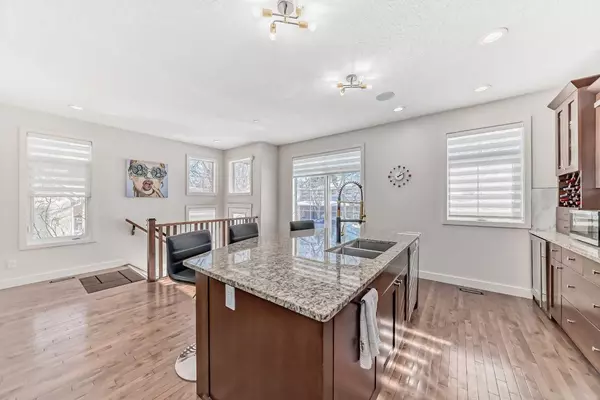$800,000
$815,000
1.8%For more information regarding the value of a property, please contact us for a free consultation.
3 Beds
4 Baths
2,305 SqFt
SOLD DATE : 04/03/2024
Key Details
Sold Price $800,000
Property Type Single Family Home
Sub Type Semi Detached (Half Duplex)
Listing Status Sold
Purchase Type For Sale
Square Footage 2,305 sqft
Price per Sqft $347
Subdivision Winston Heights/Mountview
MLS® Listing ID A2112829
Sold Date 04/03/24
Style 2 Storey,Side by Side
Bedrooms 3
Full Baths 3
Half Baths 1
Originating Board Calgary
Year Built 2006
Annual Tax Amount $3,946
Tax Year 2023
Lot Size 2,594 Sqft
Acres 0.06
Property Sub-Type Semi Detached (Half Duplex)
Property Description
Inner-City location of Winston Heights is calling for you. This amazing 2 Storey Executive home has it all. A kitchen that is not only functional but inviting to your quests to sit at the granite island with a glass of wine while you are whipping up a meal on the 5 burner gas stove. The double built -in ovens is what any chef like person can be thankful for. The choose of casual dining in the breakfast area or more fancy dining in the Dining area will depend on your mood. After dinner retire to the Living Room for a bit of tv, or just relaxing with the fireplace on reading a good book. If the BBQ is your choice of cooking then you will be happy with the patio area with the gas line for your BBQ and a large patio area for your furniture. Don't worry about how your fenced backyard looks because the artificial turf always looks manicured. Once your day is done and you want to retire for the evening check this out. The primary bedroom will allow for king size bedroom suite, a walk-in closet with built ins, Luxurious 5 piece ensuite boasting dual sinks, soaker tub, separate steam shower. The additional 2 bedrooms are not just big they are huge. Having your laundry on this floor saves time and steps for your convenience. The lower level is fully developed. Right now is an impressive Gym area, but has several uses, family room, home office, 4th bedroom. The double car garage leads to this lower level for easy unloading. The layout is a winner and the additional features like central air, and New shingles in 2023 are a bonus. If you are hearing this home call for you, don't hesitate book an appointment it won't wait for you for long.
Location
Province AB
County Calgary
Area Cal Zone Cc
Zoning R-C2
Direction S
Rooms
Basement Finished, Full
Interior
Interior Features Granite Counters, Kitchen Island
Heating Forced Air
Cooling Central Air
Flooring Carpet, Ceramic Tile, Hardwood
Fireplaces Number 1
Fireplaces Type Double Sided, Gas
Appliance Central Air Conditioner, Dishwasher, Dryer, Garage Control(s), Gas Cooktop, Oven-Built-In, Refrigerator, Washer
Laundry Upper Level
Exterior
Parking Features Double Garage Attached
Garage Spaces 2.0
Carport Spaces 2
Garage Description Double Garage Attached
Fence Fenced
Community Features Park, Schools Nearby, Shopping Nearby
Roof Type Asphalt Shingle
Porch Patio
Lot Frontage 27.49
Total Parking Spaces 4
Building
Lot Description Back Yard, Low Maintenance Landscape, Landscaped
Foundation Poured Concrete
Architectural Style 2 Storey, Side by Side
Level or Stories Two
Structure Type Stone,Stucco,Wood Frame
Others
Restrictions Airspace Restriction
Tax ID 82935475
Ownership Private
Read Less Info
Want to know what your home might be worth? Contact us for a FREE valuation!

Our team is ready to help you sell your home for the highest possible price ASAP
"My job is to find and attract mastery-based agents to the office, protect the culture, and make sure everyone is happy! "


