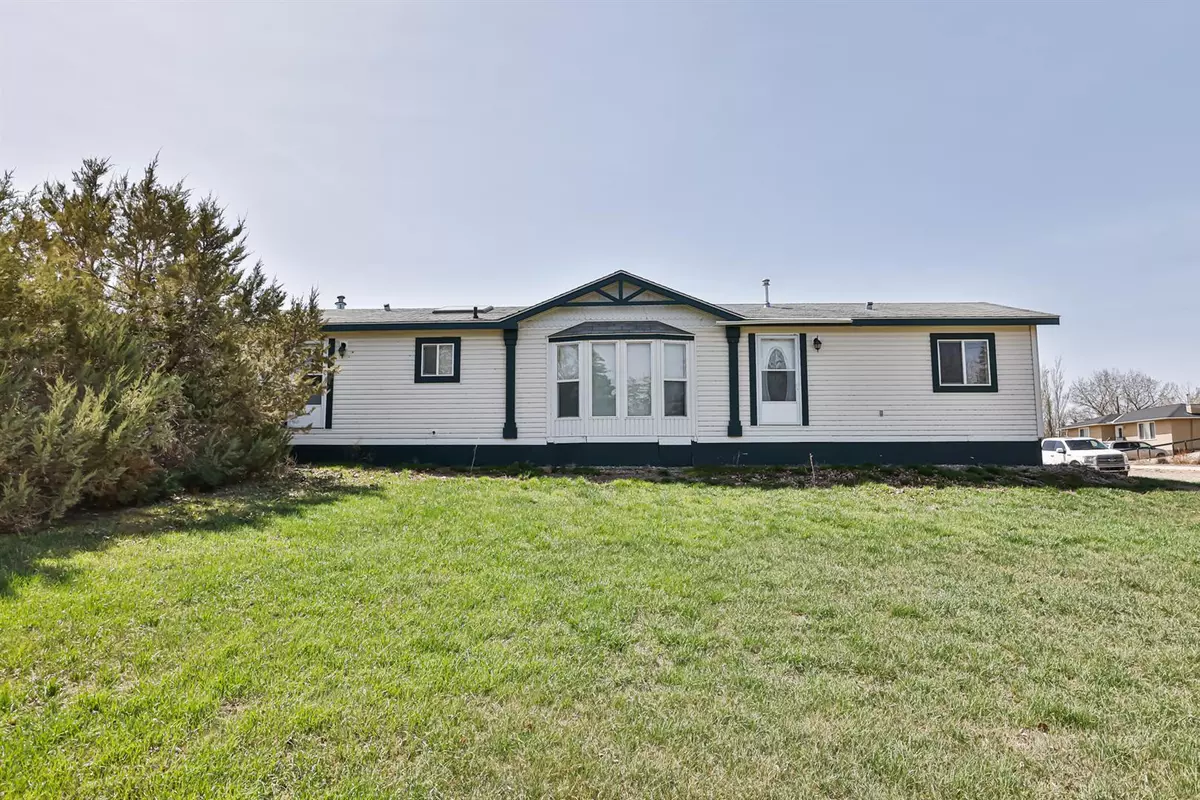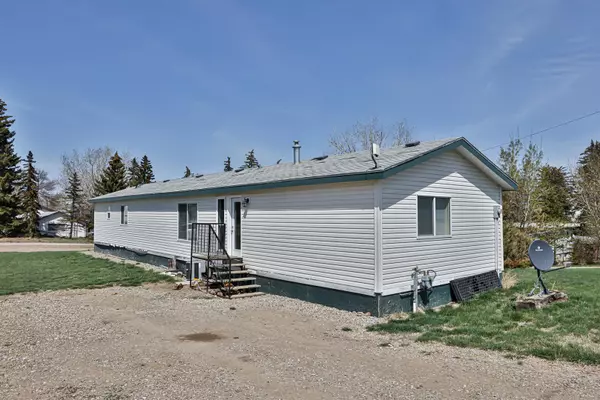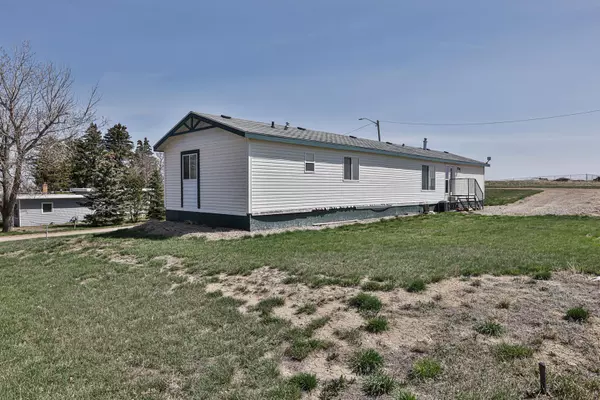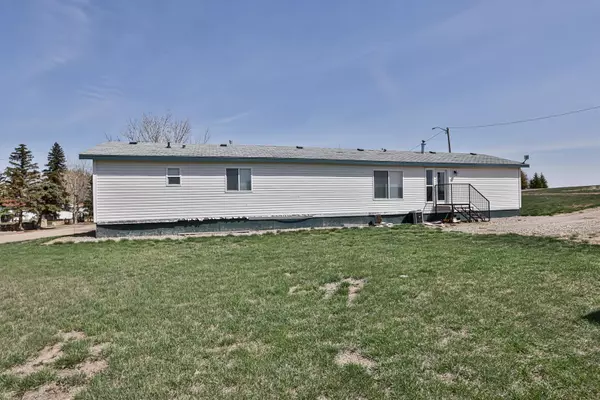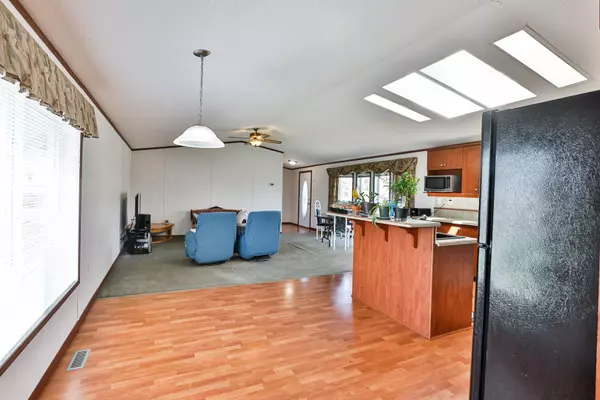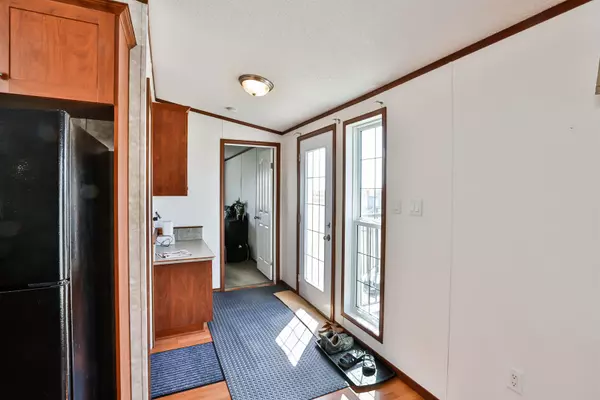$136,000
$166,000
18.1%For more information regarding the value of a property, please contact us for a free consultation.
3 Beds
2 Baths
1,505 SqFt
SOLD DATE : 04/05/2024
Key Details
Sold Price $136,000
Property Type Single Family Home
Sub Type Detached
Listing Status Sold
Purchase Type For Sale
Square Footage 1,505 sqft
Price per Sqft $90
MLS® Listing ID A2046705
Sold Date 04/05/24
Style Modular Home
Bedrooms 3
Full Baths 2
Originating Board Lethbridge and District
Year Built 2006
Annual Tax Amount $1,723
Tax Year 2021
Lot Size 6,000 Sqft
Acres 0.14
Property Sub-Type Detached
Property Description
This is a great family home! As soon as you enter, there is a convenient small tech station where you can leave your phone, keys and iPad to charge. This open concept mobile home has a beautiful bay window and skylights letting in all the brightness! The vaulted ceilings make it feel open and spacious. There's laminate, Lino and carpet flooring throughout. The island in the kitchen has a double sill granite sink set up with an eating bar. Not only does the corner pantry give you lots of storage, the laundry/mudroom with upper cabinets does as well. The huge master bedroom has an en suite with double doors, a soaker tub/shower and a walk-in closet. There are two spare rooms on the front of the home. The main bath includes a 5 foot tub, shower, vanity, and medicine cabinet.
Lomond offers many amenities for a small community with a kindergarten to Grade 12 school, a library, a new rink currently being built, a grocery and hardware store, as well as a recently renovated restaurant. There is a hospital in Vulcan approximately 30 minutes away and you are only one hour from the big city of Lethbridge. Call your favorite realtor today and view this home!
Location
Province AB
County Vulcan County
Zoning RES
Direction NW
Rooms
Basement None
Interior
Interior Features Ceiling Fan(s), French Door, Kitchen Island, Laminate Counters, Open Floorplan, Pantry, Walk-In Closet(s)
Heating Forced Air, Natural Gas
Cooling None
Flooring Carpet, Linoleum, Wood
Appliance Dishwasher, Electric Cooktop, Range Hood, Refrigerator, Window Coverings
Laundry In Hall, Laundry Room
Exterior
Parking Features Gravel Driveway, None, Unpaved
Garage Description Gravel Driveway, None, Unpaved
Fence None
Community Features Other, Schools Nearby
Roof Type Asphalt Shingle
Porch Rear Porch
Lot Frontage 50.0
Exposure NW
Total Parking Spaces 4
Building
Lot Description Back Yard, Few Trees, Front Yard, Lawn
Foundation Pillar/Post/Pier
Architectural Style Modular Home
Level or Stories One
Structure Type Vinyl Siding
Others
Restrictions None Known
Tax ID 57192625
Ownership Private
Read Less Info
Want to know what your home might be worth? Contact us for a FREE valuation!

Our team is ready to help you sell your home for the highest possible price ASAP
"My job is to find and attract mastery-based agents to the office, protect the culture, and make sure everyone is happy! "


