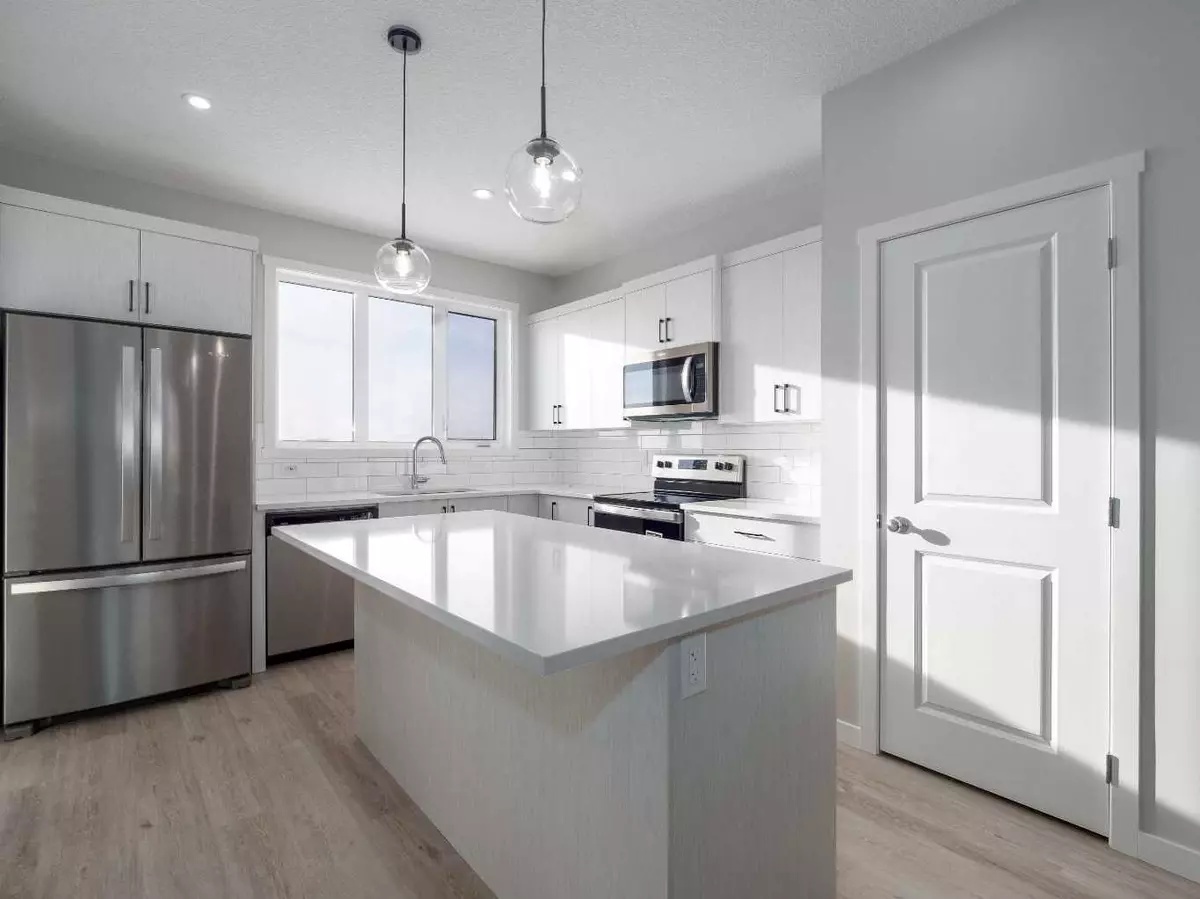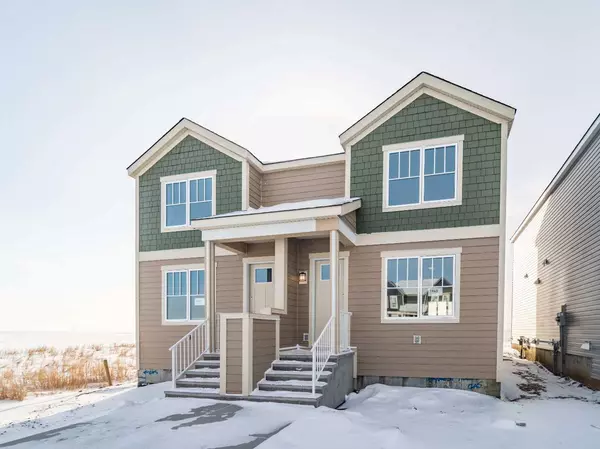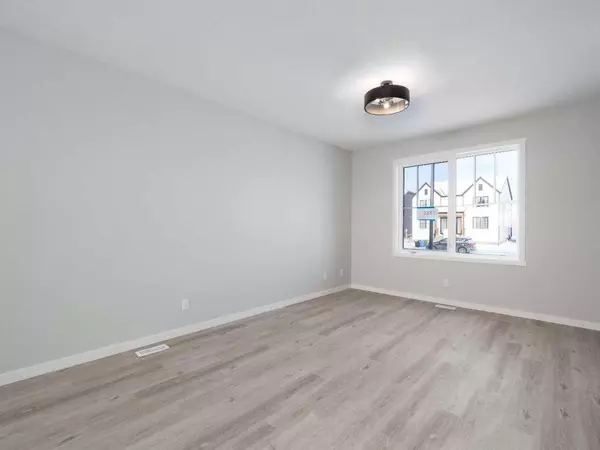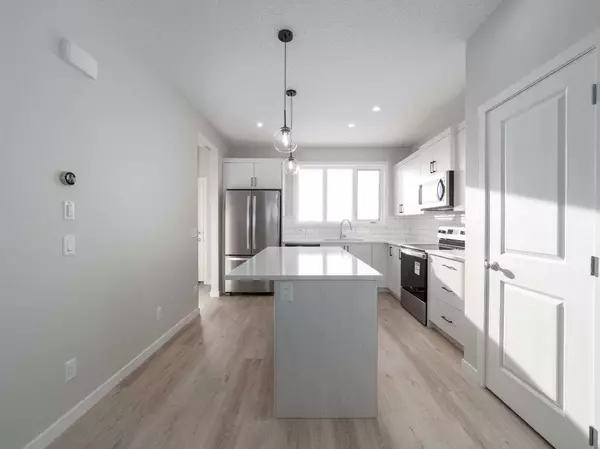$535,000
$499,900
7.0%For more information regarding the value of a property, please contact us for a free consultation.
3 Beds
3 Baths
1,353 SqFt
SOLD DATE : 04/05/2024
Key Details
Sold Price $535,000
Property Type Single Family Home
Sub Type Semi Detached (Half Duplex)
Listing Status Sold
Purchase Type For Sale
Square Footage 1,353 sqft
Price per Sqft $395
Subdivision Rangeview
MLS® Listing ID A2118784
Sold Date 04/05/24
Style 2 Storey,Side by Side
Bedrooms 3
Full Baths 2
Half Baths 1
Originating Board Calgary
Year Built 2022
Annual Tax Amount $2,477
Tax Year 2023
Lot Size 2,389 Sqft
Acres 0.05
Property Sub-Type Semi Detached (Half Duplex)
Property Description
This half duplex still has 1 year builder warranty. Located within Calgary's vibrant Rangeview community, this half-duplex epitomizes modern living. Built in 2022, its contemporary design seamlessly blends with the neighbourhood's picturesque charm. Boasting an efficient layout, the residence offers spacious interiors flooded with natural light, enhancing its welcoming ambiance. With meticulous attention to detail, the home features sleek finishes and premium amenities, ensuring both comfort and style. Its convenient location provides easy access to Rangeview amenities. Whether enjoying serene moments indoors or exploring the surroundings, this half-duplex presents a coveted lifestyle opportunity for the new homeowners.
Location
Province AB
County Calgary
Area Cal Zone Se
Zoning R-G
Direction N
Rooms
Other Rooms 1
Basement Full, Unfinished
Interior
Interior Features High Ceilings, Soaking Tub, Walk-In Closet(s)
Heating Forced Air
Cooling None
Flooring Carpet, Vinyl
Appliance Dishwasher, Electric Stove, Microwave Hood Fan, Refrigerator, Washer/Dryer Stacked, Window Coverings
Laundry Laundry Room
Exterior
Parking Features Off Street, Parking Pad
Garage Description Off Street, Parking Pad
Fence None
Community Features Playground
Roof Type Asphalt Shingle
Porch None
Lot Frontage 22.0
Total Parking Spaces 2
Building
Lot Description Back Yard
Foundation Poured Concrete
Architectural Style 2 Storey, Side by Side
Level or Stories Two
Structure Type Concrete,Wood Frame
Others
Restrictions None Known
Tax ID 83119726
Ownership Other
Read Less Info
Want to know what your home might be worth? Contact us for a FREE valuation!

Our team is ready to help you sell your home for the highest possible price ASAP
"My job is to find and attract mastery-based agents to the office, protect the culture, and make sure everyone is happy! "







