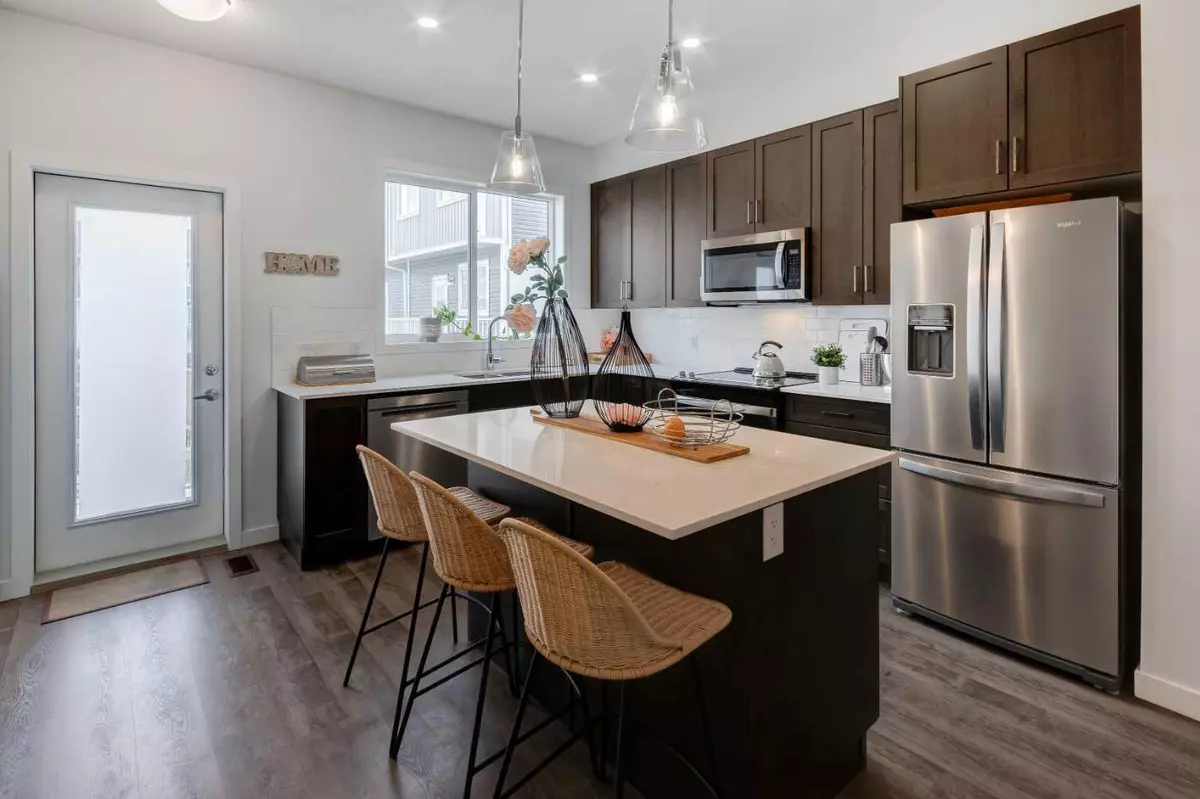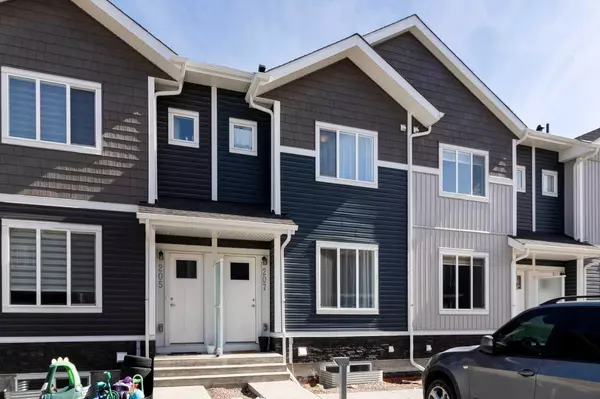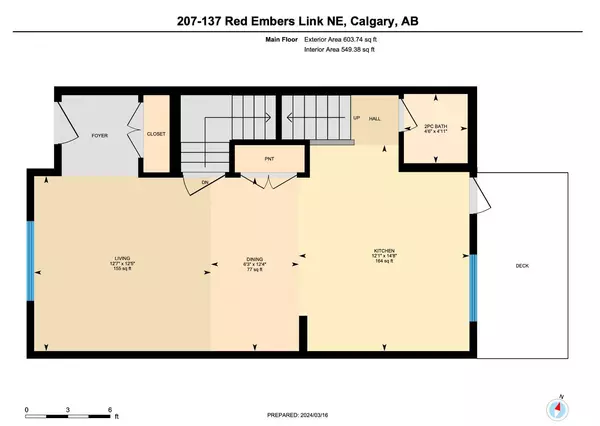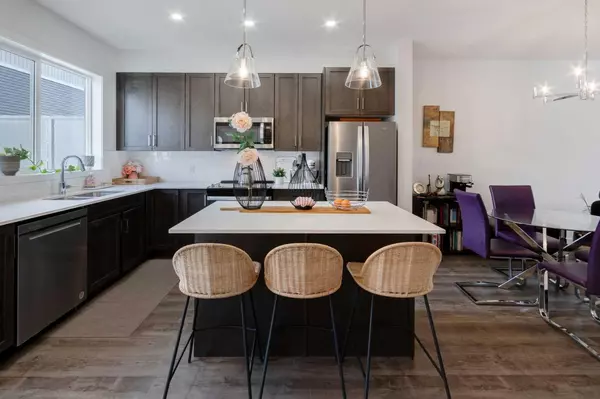$448,000
$459,000
2.4%For more information regarding the value of a property, please contact us for a free consultation.
3 Beds
3 Baths
1,247 SqFt
SOLD DATE : 04/08/2024
Key Details
Sold Price $448,000
Property Type Townhouse
Sub Type Row/Townhouse
Listing Status Sold
Purchase Type For Sale
Square Footage 1,247 sqft
Price per Sqft $359
Subdivision Redstone
MLS® Listing ID A2114023
Sold Date 04/08/24
Style 2 Storey
Bedrooms 3
Full Baths 2
Half Baths 1
Condo Fees $184
Originating Board Calgary
Year Built 2022
Annual Tax Amount $2,052
Tax Year 2023
Lot Size 1,018 Sqft
Acres 0.02
Property Sub-Type Row/Townhouse
Property Description
Step into this charming two-storey townhome nestled in the sought-after community of Redstone NE, Calgary. Boasting three bedrooms, two and a half bathrooms, a deck, and a parking stall, this residence offers both comfort and convenience.
Upon entry, you're greeted by an inviting open-concept layout, seamlessly connecting the living room, dining area, and kitchen, which leads out to a deck overlooking the rear of the townhome. The main level features durable LVP flooring, adding a touch of contemporary style.
The kitchen is a chef's delight, adorned with Quartz Countertops and stainless steel appliances, perfect for culinary adventures and entertaining guests.
Ascending the stairs, you'll discover a thoughtfully positioned laundry room for added convenience, two generously sized bedrooms accompanied by a full bathroom, while the primary bedroom boasts a luxurious 3-piece ensuite and a spacious walk-in closet.
The basement awaits your personal touch, offering ample space for storage or potential future development, allowing you to tailor it to suit your preferences.
Situated in Redstone, this home offers easy access to Metis Trail, the airport, Stoney Trail, and Cross Iron Mall, ensuring a well-connected lifestyle.
Don't miss the opportunity to make this your dream home. Schedule a viewing with your Realtor today and experience the allure of Redstone living!
Location
Province AB
County Calgary
Area Cal Zone Ne
Zoning M-1
Direction SE
Rooms
Other Rooms 1
Basement Full, Unfinished
Interior
Interior Features Kitchen Island
Heating Central
Cooling None
Flooring Carpet, Ceramic Tile, Laminate
Appliance Dishwasher, Electric Stove, Range Hood, Refrigerator, Washer/Dryer
Laundry In Unit, Upper Level
Exterior
Parking Features Stall
Garage Description Stall
Fence None
Community Features Park, Schools Nearby
Amenities Available None
Roof Type Asphalt Shingle
Porch Front Porch
Lot Frontage 19.0
Exposure W
Total Parking Spaces 1
Building
Lot Description Other
Foundation Poured Concrete
Architectural Style 2 Storey
Level or Stories Two
Structure Type Concrete,Vinyl Siding,Wood Frame
Others
HOA Fee Include Common Area Maintenance,Parking
Restrictions Easement Registered On Title,Restrictive Covenant,Utility Right Of Way
Ownership Private
Pets Allowed Restrictions
Read Less Info
Want to know what your home might be worth? Contact us for a FREE valuation!

Our team is ready to help you sell your home for the highest possible price ASAP
"My job is to find and attract mastery-based agents to the office, protect the culture, and make sure everyone is happy! "







