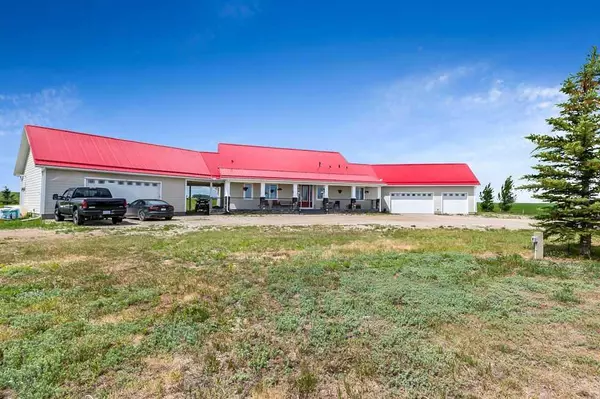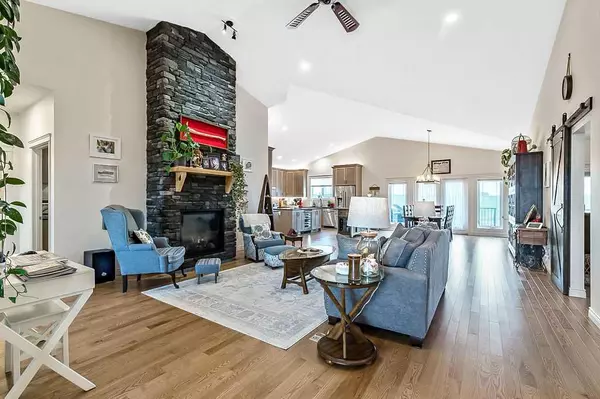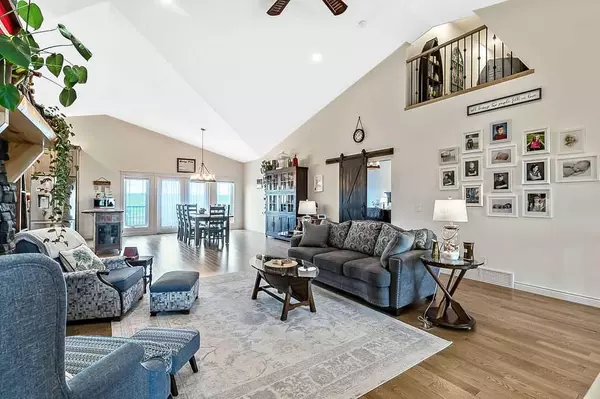$960,000
$1,100,000
12.7%For more information regarding the value of a property, please contact us for a free consultation.
3 Beds
4 Baths
2,430 SqFt
SOLD DATE : 04/12/2024
Key Details
Sold Price $960,000
Property Type Single Family Home
Sub Type Detached
Listing Status Sold
Purchase Type For Sale
Square Footage 2,430 sqft
Price per Sqft $395
MLS® Listing ID A2057040
Sold Date 04/12/24
Style Acreage with Residence,Bungalow
Bedrooms 3
Full Baths 2
Half Baths 2
Originating Board Calgary
Year Built 2021
Annual Tax Amount $7,100
Tax Year 2022
Lot Size 2.990 Acres
Acres 2.99
Property Sub-Type Detached
Property Description
Welcome to your escape from the city at 204042 Range Road 251, perfect for any family in the quiet and quaint community of Mossleigh! This custom, 2021 built home comes with amazing features that are evident in both the exterior and interior of this immaculately kept 3-acre bungalow. Walking into the home you'll notice gorgeous hardwood flooring as you are greeted by the great room, surrounded by a stone feature wall with gas fireplace, vaulted ceilings and attached to the library/office space. The modern light fixtures compliment the natural light that enters the home from all angles. The kitchen is where the maple cabinetry, massive walk-in pantry, quartz countertops and high-end appliances will make entertaining a breeze. The west-facing master bedroom comes with an incredible ensuite that has an air-jetted tub, quartz countertops, Italian ceramic tile and a double vanity set. The large custom walk-in closet is the perfect spot for your wardrobe with a convenient drop-down ladder that goes to the upstairs loft overlooking the grand entrance! This floor also has the laundry facilities, two mudrooms with beautiful Italian tile and two half baths. The basement has luxury, low maintenance vinyl plank flooring with in-floor heat and is an incredible space for games, a workout area, theatre room – whatever your heart desires! There is a fantastic wet bar complete with high end appliances, perfect for additional entertaining. There are two other bedrooms, a 4-piece bathroom and a crafts room that could be used as an office, flex or storage room. The triple attached garage has in-floor heat with epoxy floors while going through the breezeway to your semi-detached double garage, also heated and equipped with epoxy flooring. Both decks have low-maintenance composite decking, Hardie-board exterior siding and long lasting upgraded metal roof. Other upgrades to this home include 40 Amp hookups throughout, a 20-foot-deep root cellar, RV Hookup, hot and cold outdoor taps, built-in led lighting for year round exterior lighting needs. With only a short drive to Okotoks, High River, Strathmore or Calgary and loads of room to enjoy the freedom of country living – Call for your private viewing today!
Location
Province AB
County Vulcan County
Zoning R1
Direction E
Rooms
Other Rooms 1
Basement Finished, Full
Interior
Interior Features Bar, Beamed Ceilings, Bidet, Breakfast Bar, Ceiling Fan(s), Chandelier, Closet Organizers, Double Vanity, Granite Counters, High Ceilings, Kitchen Island, No Animal Home, Open Floorplan, Pantry, Recessed Lighting, Soaking Tub, Storage, Sump Pump(s), Vaulted Ceiling(s), Vinyl Windows, Walk-In Closet(s)
Heating In Floor, Forced Air
Cooling Central Air
Flooring Carpet, Hardwood, Tile, Vinyl
Fireplaces Number 1
Fireplaces Type Gas
Appliance Dishwasher, Double Oven, Garage Control(s), Gas Range, Range Hood, Refrigerator, Washer/Dryer
Laundry Laundry Room, Main Level
Exterior
Parking Features Double Garage Detached, RV Access/Parking, Triple Garage Attached
Garage Spaces 5.0
Garage Description Double Garage Detached, RV Access/Parking, Triple Garage Attached
Fence None
Community Features Other
Roof Type Metal
Porch Deck, Front Porch
Total Parking Spaces 10
Building
Lot Description Garden, No Neighbours Behind, Level, Private
Foundation Poured Concrete
Architectural Style Acreage with Residence, Bungalow
Level or Stories One
Structure Type Other,Stone
Others
Restrictions None Known
Tax ID 57443666
Ownership Private
Read Less Info
Want to know what your home might be worth? Contact us for a FREE valuation!

Our team is ready to help you sell your home for the highest possible price ASAP
"My job is to find and attract mastery-based agents to the office, protect the culture, and make sure everyone is happy! "







