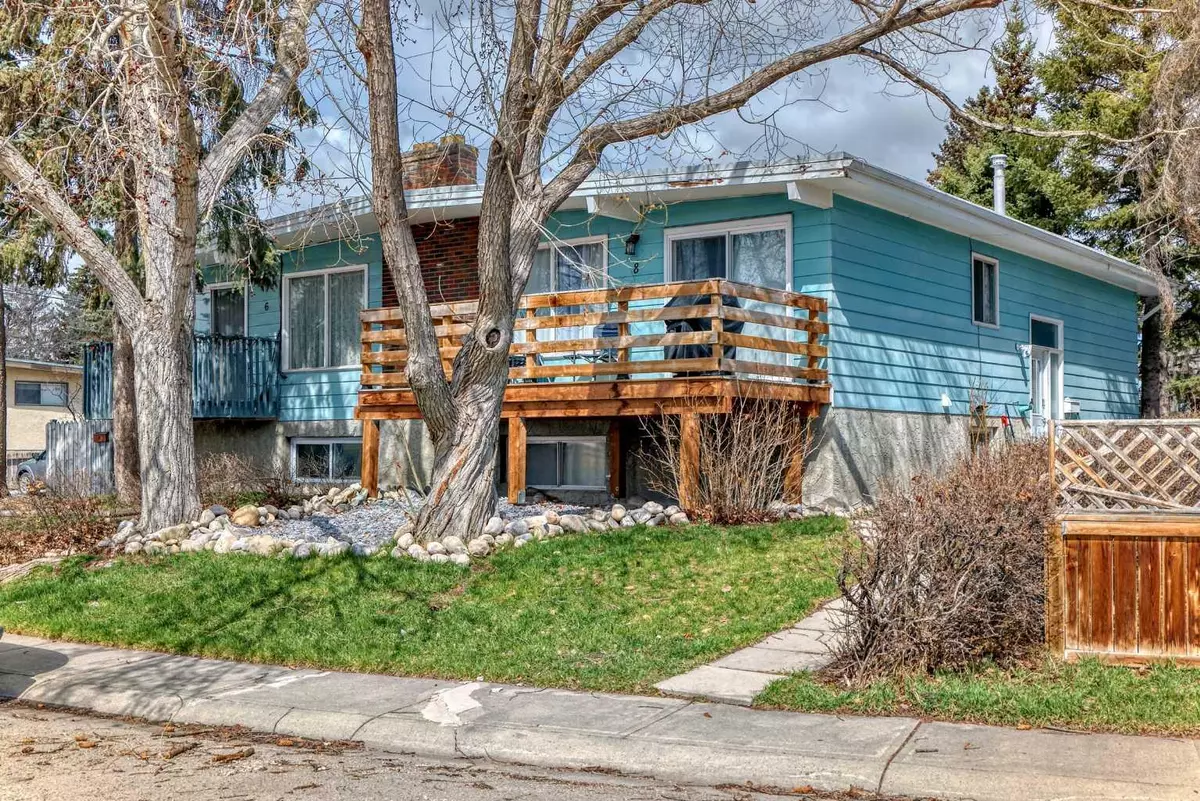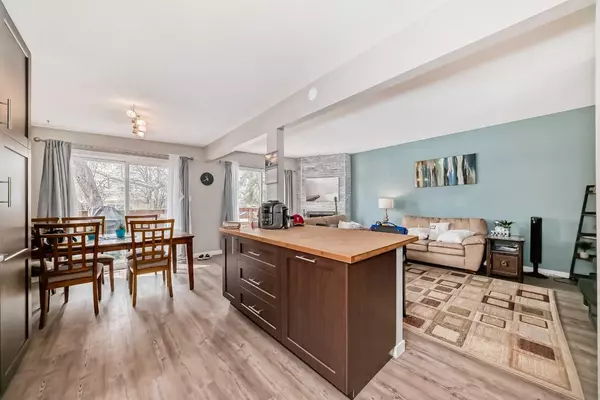$517,500
$475,000
8.9%For more information regarding the value of a property, please contact us for a free consultation.
4 Beds
2 Baths
949 SqFt
SOLD DATE : 04/19/2024
Key Details
Sold Price $517,500
Property Type Single Family Home
Sub Type Semi Detached (Half Duplex)
Listing Status Sold
Purchase Type For Sale
Square Footage 949 sqft
Price per Sqft $545
Subdivision Acadia
MLS® Listing ID A2121282
Sold Date 04/19/24
Style Bi-Level,Side by Side
Bedrooms 4
Full Baths 2
Originating Board Calgary
Year Built 1972
Annual Tax Amount $2,586
Tax Year 2023
Lot Size 3,767 Sqft
Acres 0.09
Property Sub-Type Semi Detached (Half Duplex)
Property Description
NO CONDO FEES... FOUR BEDROOM Half Duplex located on a quiet cul-de-sac in the well sought after community of Acadia. Bright with and open floor plan. Remodeled in 2019 with new Kitchen Cabinets, LG Stainless Steel Appliances /Fridge, Stove, Dishwasher & Microwave, 2 Bathrooms and Luxury Vinyl Flooring throughout & a new Hot Water Tank in 2020. Offering great access to all amenities including schools, public transit, restaurants, shopping, parks and a short drive to the downtown core.
Location
Province AB
County Calgary
Area Cal Zone S
Zoning R-C2
Direction S
Rooms
Basement Finished, Full
Interior
Interior Features See Remarks
Heating Forced Air
Cooling None
Flooring Tile, Vinyl Plank
Fireplaces Number 1
Fireplaces Type Living Room, Wood Burning
Appliance Dishwasher, Electric Stove, Microwave, Refrigerator, Washer/Dryer
Laundry In Basement
Exterior
Parking Features Off Street, RV Access/Parking
Garage Description Off Street, RV Access/Parking
Fence Partial
Community Features Park, Playground, Pool, Schools Nearby, Shopping Nearby, Sidewalks
Roof Type Asphalt Shingle
Porch Deck
Lot Frontage 34.75
Exposure S
Total Parking Spaces 3
Building
Lot Description Back Lane, Cul-De-Sac
Foundation Poured Concrete
Architectural Style Bi-Level, Side by Side
Level or Stories Bi-Level
Structure Type Wood Frame
Others
Restrictions None Known
Tax ID 82862032
Ownership Private
Read Less Info
Want to know what your home might be worth? Contact us for a FREE valuation!

Our team is ready to help you sell your home for the highest possible price ASAP
"My job is to find and attract mastery-based agents to the office, protect the culture, and make sure everyone is happy! "







