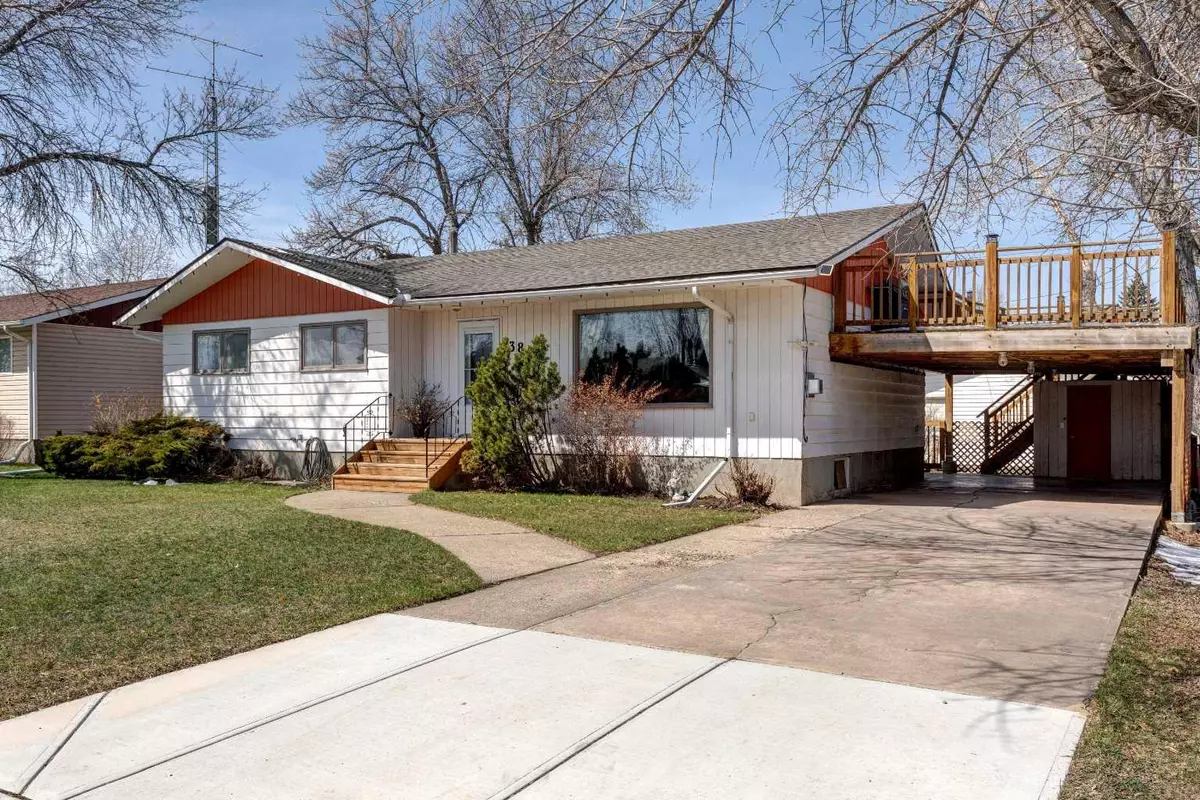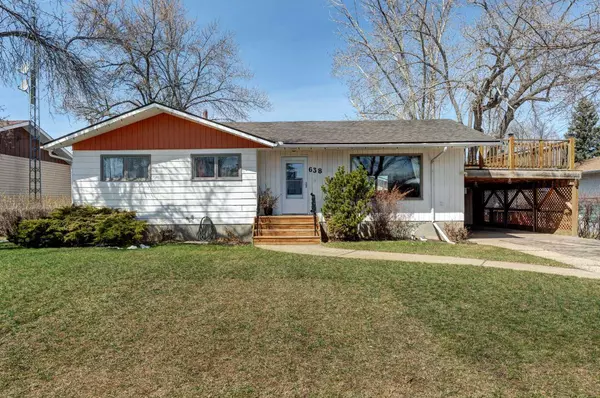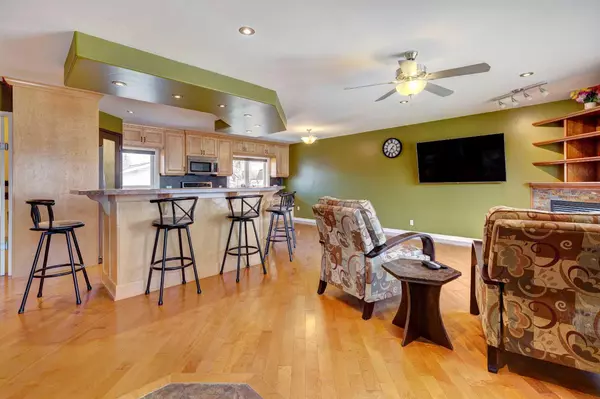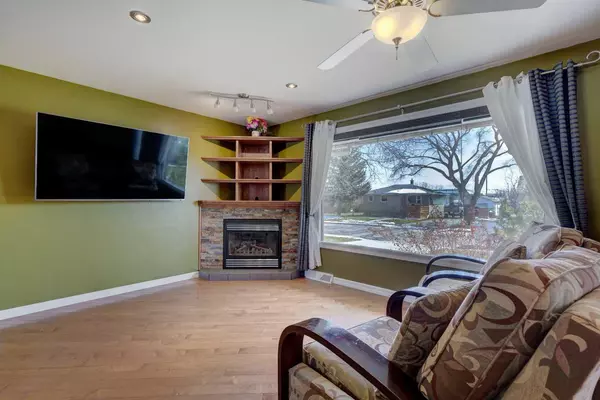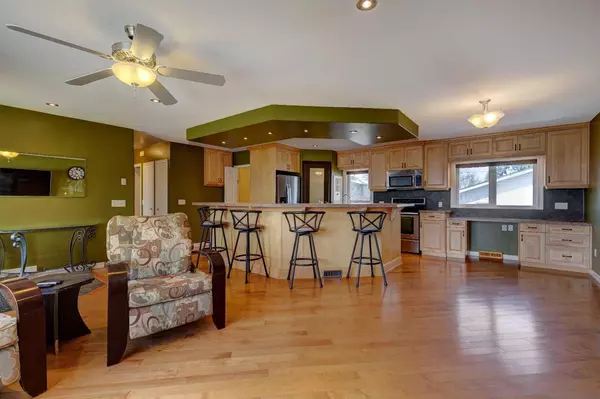$350,000
$359,900
2.8%For more information regarding the value of a property, please contact us for a free consultation.
5 Beds
2 Baths
1,167 SqFt
SOLD DATE : 04/30/2024
Key Details
Sold Price $350,000
Property Type Single Family Home
Sub Type Detached
Listing Status Sold
Purchase Type For Sale
Square Footage 1,167 sqft
Price per Sqft $299
MLS® Listing ID A2124655
Sold Date 04/30/24
Style Bungalow
Bedrooms 5
Full Baths 2
Originating Board Calgary
Year Built 1962
Annual Tax Amount $3,140
Tax Year 2023
Lot Size 8,618 Sqft
Acres 0.2
Property Sub-Type Detached
Property Description
Welcome to this charming bungalow nestled in a prime location close to schools, walking paths, and various recreational facilities. Boasting 1,167 square feet of comfortable living space, this home offers both convenience and modern upgrades. Step inside to discover a fully renovated kitchen, living room, and dining room completed in 2012, providing a stylish and functional space for everyday living and entertaining. There are three-bedrooms on the main level and one in the basement. The second "bedroom" noted in the measurements, does not have a window, so it could be a large office area, den, crafts room, etc. The north side windows on the main level were also replaced in 2012, enhancing energy efficiency and aesthetics. Updates continue with the replacement of asphalt shingles, vents, and fascia in 2014, ensuring the integrity and longevity of the roof structure. In 2019, the back yard was enhanced with a six-foot-high back fence featuring a spacious fourteen-foot gate, perfect for convenient in-yard RV parking. Enjoy peace of mind with recent improvements including the replacement of the front sidewalk, end of driveway concrete, and paved street, along with deep services all completed in 2020. These upgrades contribute to the overall curb appeal and functionality of the property. Stay comfortable year-round with a newer 95% efficient single-stage furnace, air conditioner, and efficient water heater, ensuring optimal climate control and energy savings. Additionally, a full duct cleaning in 2023 further enhances indoor air quality and system efficiency. Entertainment enthusiasts will appreciate the option to negotiate the inclusion of home theatre room furnishings and electronics, offering the perfect space for movie nights and gatherings. Make sure to note the "RED CARPET" leading to the theatre room! Conveniently situated on the property is a detached heated double car garage, built in 2003, providing ample space for vehicle storage and workshop activities. There is also a carport with a large deck on top, which provides a great space for entertaining! Don't miss out on the opportunity to make this well-maintained and updated bungalow your new home. Schedule a viewing today and experience the perfect blend of comfort, convenience, and modern living.
Location
Province AB
County Vulcan County
Zoning Residential
Direction S
Rooms
Basement Full, Partially Finished
Interior
Interior Features Ceiling Fan(s), Kitchen Island, Open Floorplan, Pantry
Heating Forced Air, Natural Gas
Cooling Central Air
Flooring Carpet, Ceramic Tile, Hardwood
Fireplaces Number 1
Fireplaces Type Gas, Living Room
Appliance Dishwasher, Dryer, Garburator, Microwave, Range Hood, Refrigerator, Stove(s), Washer
Laundry In Basement
Exterior
Parking Features Attached Carport, Double Garage Detached, Front Drive, Garage Door Opener, Garage Faces Rear, Heated Garage, Off Street, Parking Pad
Garage Spaces 2.0
Carport Spaces 1
Garage Description Attached Carport, Double Garage Detached, Front Drive, Garage Door Opener, Garage Faces Rear, Heated Garage, Off Street, Parking Pad
Fence Fenced
Community Features Playground, Schools Nearby, Sidewalks, Walking/Bike Paths
Roof Type Asphalt Shingle
Porch Deck
Lot Frontage 54.0
Total Parking Spaces 4
Building
Lot Description Back Lane, Back Yard, Front Yard, Lawn, Landscaped, Rectangular Lot
Foundation Poured Concrete
Architectural Style Bungalow
Level or Stories One
Structure Type Wood Siding
Others
Restrictions None Known
Tax ID 57436551
Ownership Private
Read Less Info
Want to know what your home might be worth? Contact us for a FREE valuation!

Our team is ready to help you sell your home for the highest possible price ASAP
"My job is to find and attract mastery-based agents to the office, protect the culture, and make sure everyone is happy! "


