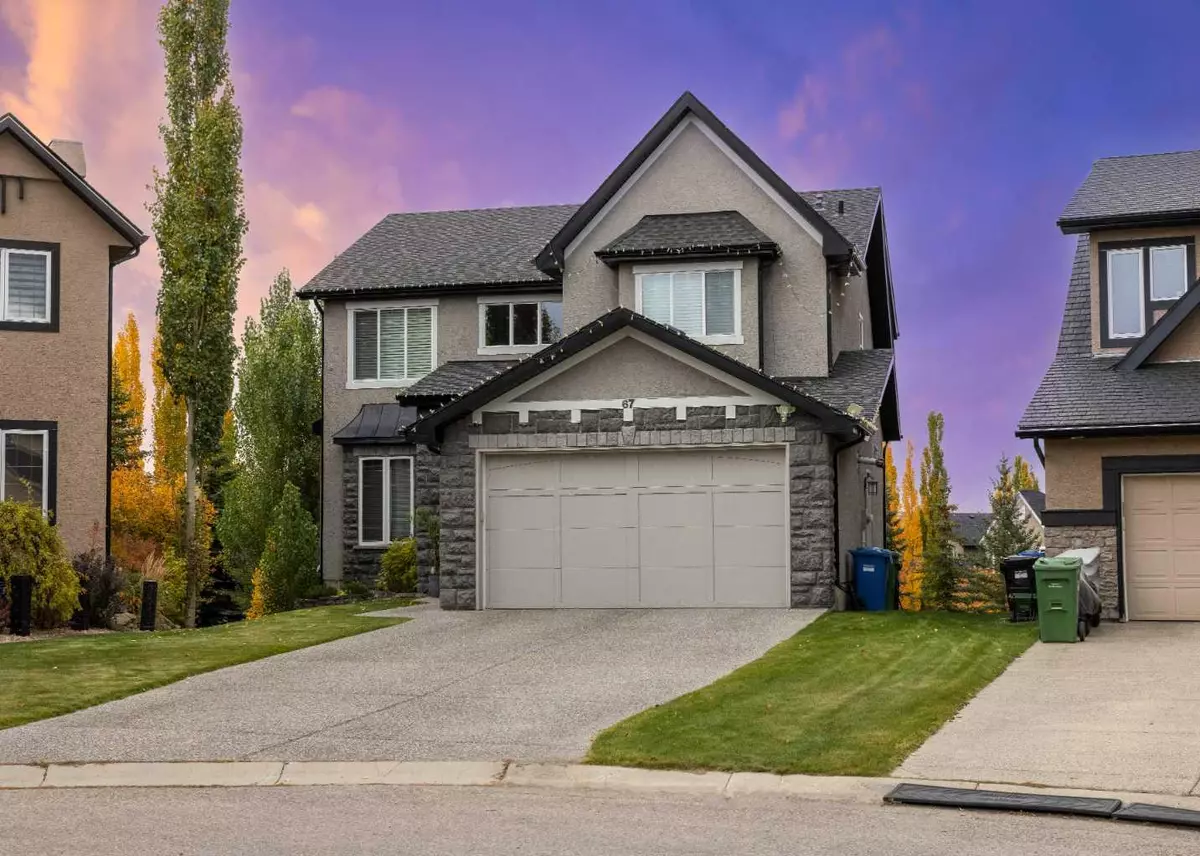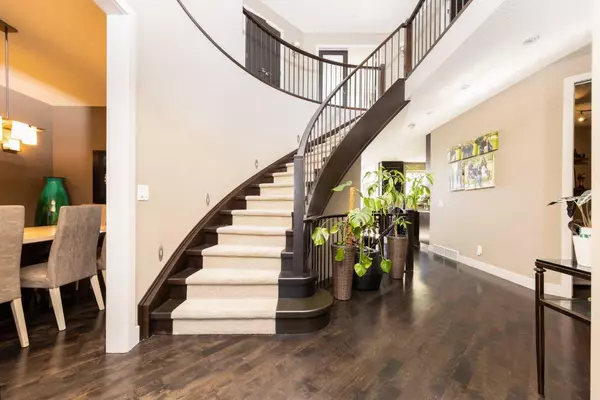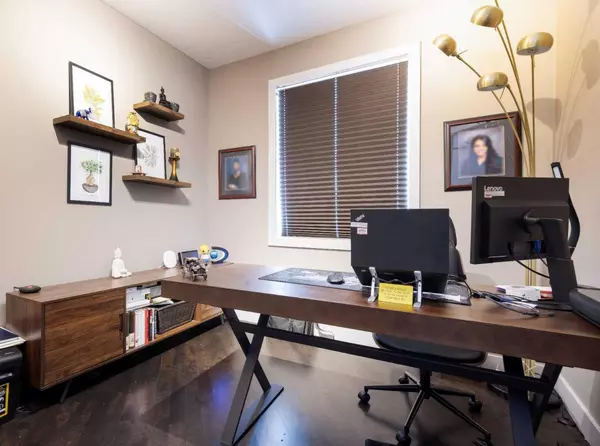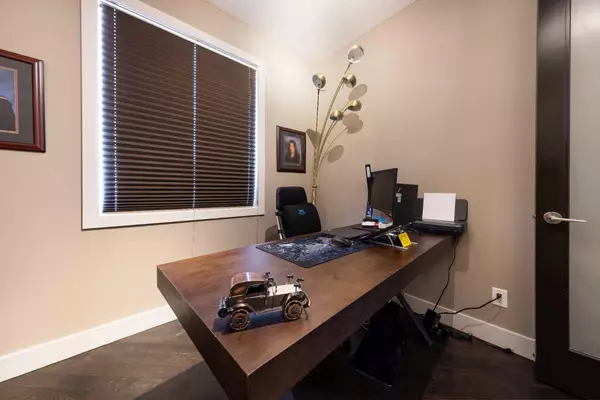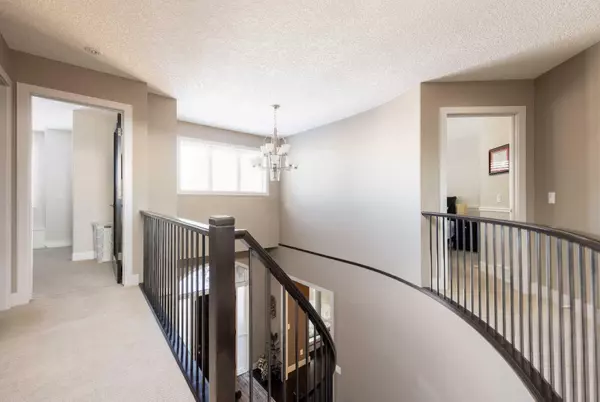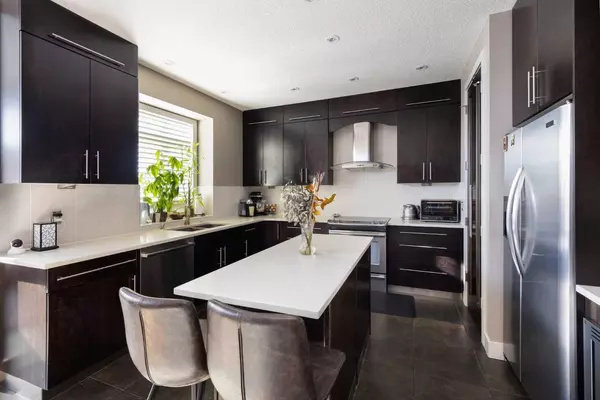$1,170,000
$1,199,900
2.5%For more information regarding the value of a property, please contact us for a free consultation.
4 Beds
4 Baths
2,645 SqFt
SOLD DATE : 04/30/2024
Key Details
Sold Price $1,170,000
Property Type Single Family Home
Sub Type Detached
Listing Status Sold
Purchase Type For Sale
Square Footage 2,645 sqft
Price per Sqft $442
Subdivision Tuscany
MLS® Listing ID A2122354
Sold Date 04/30/24
Style 2 Storey
Bedrooms 4
Full Baths 3
Half Baths 1
Condo Fees $75
HOA Fees $6/ann
HOA Y/N 1
Originating Board Calgary
Year Built 2005
Annual Tax Amount $6,269
Tax Year 2023
Lot Size 9,117 Sqft
Acres 0.21
Property Sub-Type Detached
Property Description
OPEN HOUSE SATURDAY April 27th -1-3pm
This exquisite executive home nestled in the highly sought-after Tuscany community is a testament to refined living. Crafted by a local home builder, no expense was spared in its construction, boasting meticulous attention to detail throughout. The main floor welcomes you with a grand open-to-below foyer, a gracefully curved staircase, and an array of elegant living spaces including a formal dining room, breakfast nook, spacious office and a well-appointed kitchen featuring high-end finishes and appliances. The main floor is not only functional but it is bathed in a ton of natural light. Upstairs, the master retreat awaits with its own sitting area, luxurious ensuite, and two additional bedrooms providing ample space for family or guests. The basement offers versatility with a fourth bedroom, full bathroom, and a beautifully designed wet bar perfect for entertaining. Situated on a generous lot, the landscaped backyard is an oasis of tranquility, complete with a sprawling patio and a cozy gas fireplace, perfect for enjoying the outdoors year-round. Some original upgrades include high efficiency furnace, 75 gal hot water tank, in floor heat in basement, insulated and heated garage with utility sink, wood built ins in all bedroom closets, Hunter Douglas blinds, central A/C, alarm, vinyl deck, glass rail, exposed aggregate driveway and steps, BBQ gasoline, 3 fireplaces, extensive stonework. Just too many to list. THIS IS A MUST SEE!! This home truly embodies luxury living at its finest and is not to be missed!
Location
Province AB
County Calgary
Area Cal Zone Nw
Zoning R-C1
Direction N
Rooms
Other Rooms 1
Basement Finished, Full, Walk-Out To Grade
Interior
Interior Features Bar, Bookcases, Built-in Features, High Ceilings, Kitchen Island, No Smoking Home, Open Floorplan, Stone Counters, Storage, Walk-In Closet(s), Wet Bar
Heating Forced Air
Cooling Central Air
Flooring Carpet, Hardwood, Tile
Fireplaces Number 3
Fireplaces Type Gas
Appliance Bar Fridge, Central Air Conditioner, Dishwasher, Dryer, Electric Oven, Garage Control(s), Microwave, Range Hood, Refrigerator, See Remarks, Washer, Wine Refrigerator
Laundry Upper Level
Exterior
Parking Features Double Garage Attached
Garage Spaces 2.0
Garage Description Double Garage Attached
Fence Partial
Community Features Park, Playground, Schools Nearby, Shopping Nearby, Sidewalks, Street Lights, Walking/Bike Paths
Amenities Available None
Roof Type Asphalt Shingle
Porch None
Lot Frontage 26.15
Total Parking Spaces 4
Building
Lot Description Cul-De-Sac, Lawn, Underground Sprinklers, Pie Shaped Lot, Sloped, Views
Foundation Poured Concrete
Architectural Style 2 Storey
Level or Stories Two
Structure Type Stone,Stucco,Wood Frame
Others
HOA Fee Include Amenities of HOA/Condo
Restrictions Easement Registered On Title,Restrictive Covenant-Building Design/Size,Utility Right Of Way
Ownership Private
Pets Allowed Yes
Read Less Info
Want to know what your home might be worth? Contact us for a FREE valuation!

Our team is ready to help you sell your home for the highest possible price ASAP
"My job is to find and attract mastery-based agents to the office, protect the culture, and make sure everyone is happy! "


