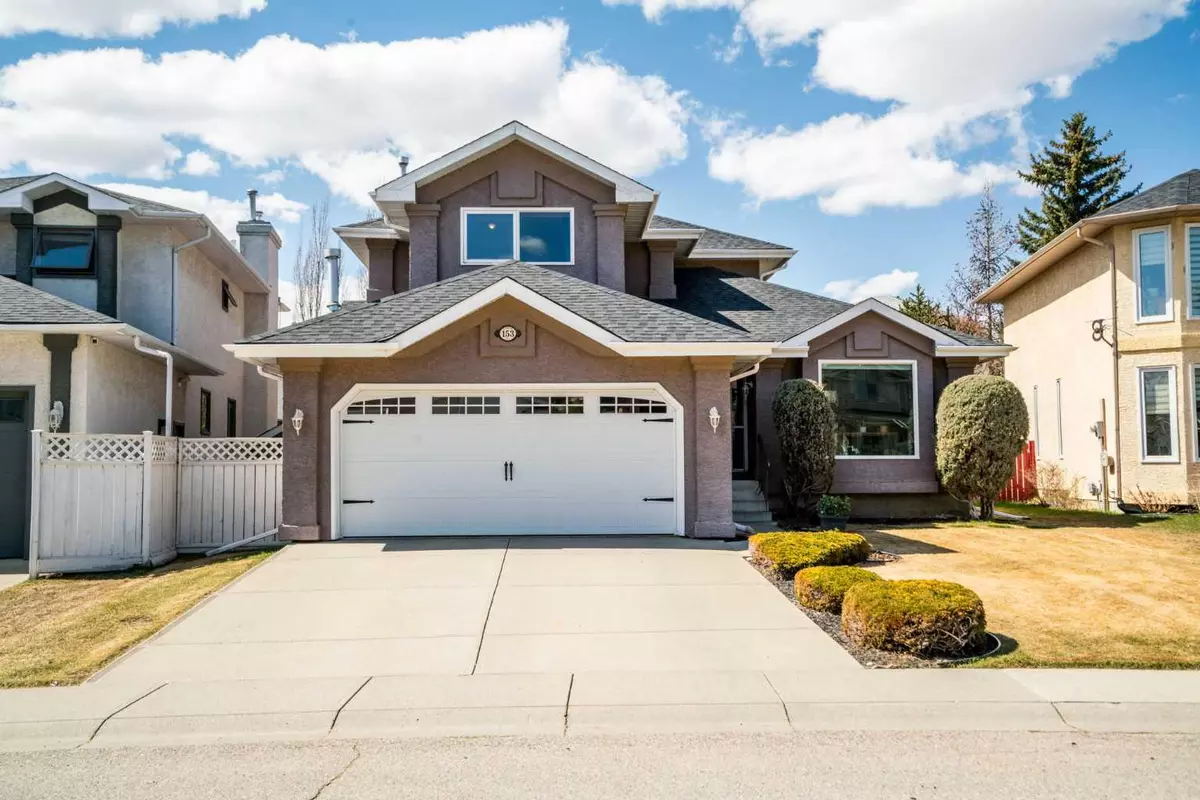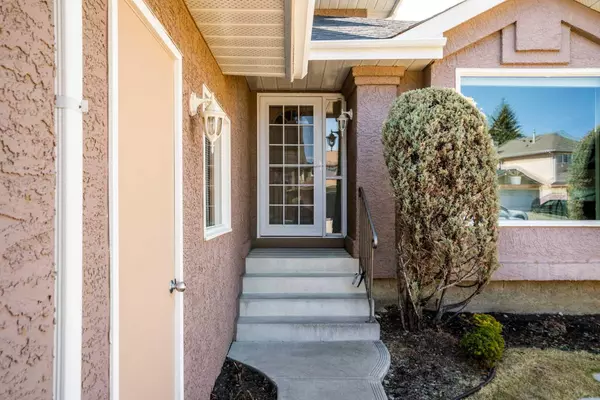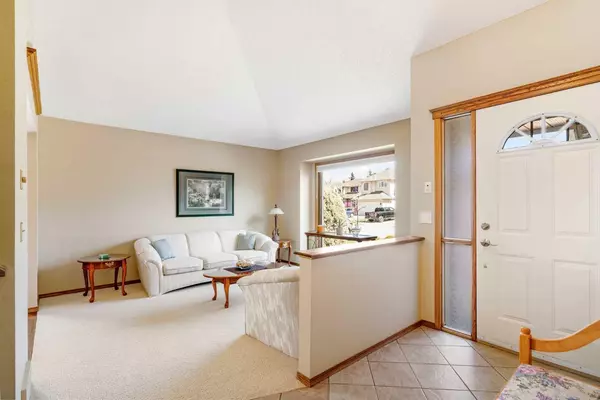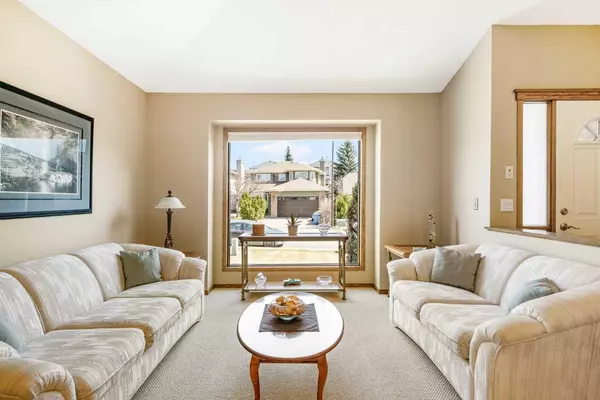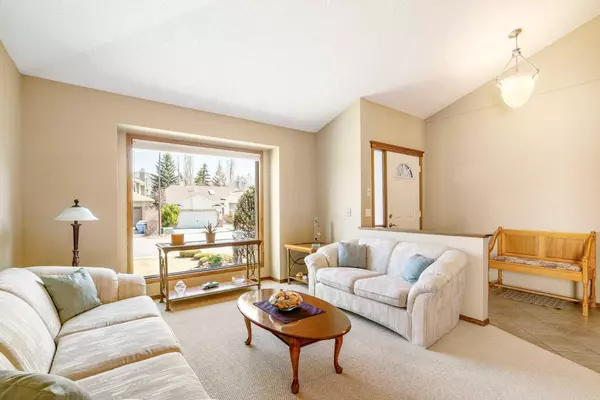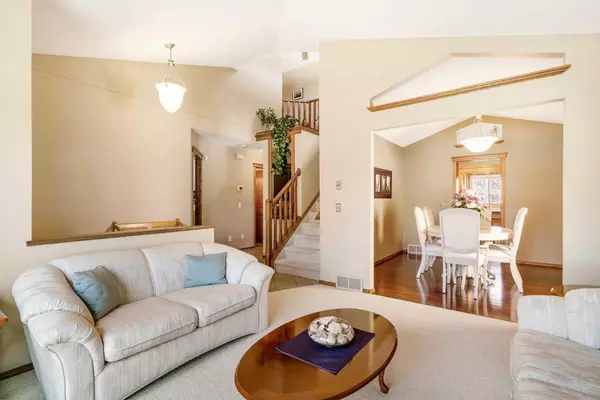$784,000
$775,000
1.2%For more information regarding the value of a property, please contact us for a free consultation.
4 Beds
3 Baths
1,981 SqFt
SOLD DATE : 05/05/2024
Key Details
Sold Price $784,000
Property Type Single Family Home
Sub Type Detached
Listing Status Sold
Purchase Type For Sale
Square Footage 1,981 sqft
Price per Sqft $395
Subdivision Scenic Acres
MLS® Listing ID A2126225
Sold Date 05/05/24
Style 2 Storey
Bedrooms 4
Full Baths 2
Half Baths 1
Originating Board Calgary
Year Built 1990
Annual Tax Amount $3,805
Tax Year 2023
Lot Size 5,909 Sqft
Acres 0.14
Property Sub-Type Detached
Property Description
Welcome to your dream home in the heart of Scenic Acres! A community known for its picturesque surroundings, peaceful atmosphere & unbeatable amenities, this home is ready for a new family and is not one to miss. True pride of ownership is evident throughout this home and has been meticulously maintained by its loving owners over the last 23 years. Some notable upgrades have been completed over the years including, new roof with synthetic roof guard underlay (2013), stucco painted, new hot water tanks x 2 (2014), tile & hardwood flooring, and all bathrooms renovated to name a few! Walking in you instantly feel at home, the type of place you'll never want to leave. The spacious main floor awaits with two living rooms, formal dining area, thoughtfully laid-out kitchen & dining nook gleaming with light from the west-facing yard. Spend your mornings soaking up the sun in your east-facing living room, and the evening enjoying the sunset in your developed yard with a custom stone patio, fire pit, garden & mature trees. Come home to park inside your TRIPLE car garage. An exceptionally RARE find, this home features a full tandem bay large enough to fit a full-sized vehicle, along with a double bay long enough for a full truck. And if it couldn't get any better, the garage is fully finished with an electric heater, designated 200 amp panel, gas rough-in, insulated garage door, workbench, storage, and additional lighting. Upstairs you will find a primary suite with two closets, and fully renovated ensuite with freestanding tub, heated tile floors, tile shower & spacious vanity. Completing the main floor is two additional bedrooms, along with a renovated full bathroom. The perfect setup. Head downstairs to the finished basement with so much potential for family living, additional bedroom, spacious storage room, and future bathroom. Every inch of this incredible home has been loved & cared for and must be seen in person to truly appreciate. Please see the additional feature sheet for a list of upgrades in this incredible home. Book your showing today!
Location
Province AB
County Calgary
Area Cal Zone Nw
Zoning R-C1
Direction E
Rooms
Other Rooms 1
Basement Finished, Full
Interior
Interior Features Built-in Features, Soaking Tub, Walk-In Closet(s)
Heating Forced Air, Natural Gas
Cooling None
Flooring Carpet, Ceramic Tile, Hardwood
Fireplaces Number 1
Fireplaces Type Gas
Appliance Dishwasher, Dryer, Electric Stove, Freezer, Garage Control(s), Microwave, Range Hood, Refrigerator, Washer, Window Coverings
Laundry Main Level
Exterior
Parking Features Additional Parking, Double Garage Attached, Oversized, Tandem
Garage Spaces 3.0
Garage Description Additional Parking, Double Garage Attached, Oversized, Tandem
Fence Fenced
Community Features Park, Playground, Schools Nearby, Shopping Nearby
Roof Type Asphalt Shingle
Porch Patio
Lot Frontage 44.46
Total Parking Spaces 5
Building
Lot Description Back Yard, Dog Run Fenced In, Irregular Lot, Landscaped
Foundation Poured Concrete
Architectural Style 2 Storey
Level or Stories Two
Structure Type Stucco,Wood Frame
Others
Restrictions Restrictive Covenant,Utility Right Of Way
Tax ID 82858809
Ownership Private
Read Less Info
Want to know what your home might be worth? Contact us for a FREE valuation!

Our team is ready to help you sell your home for the highest possible price ASAP
"My job is to find and attract mastery-based agents to the office, protect the culture, and make sure everyone is happy! "


