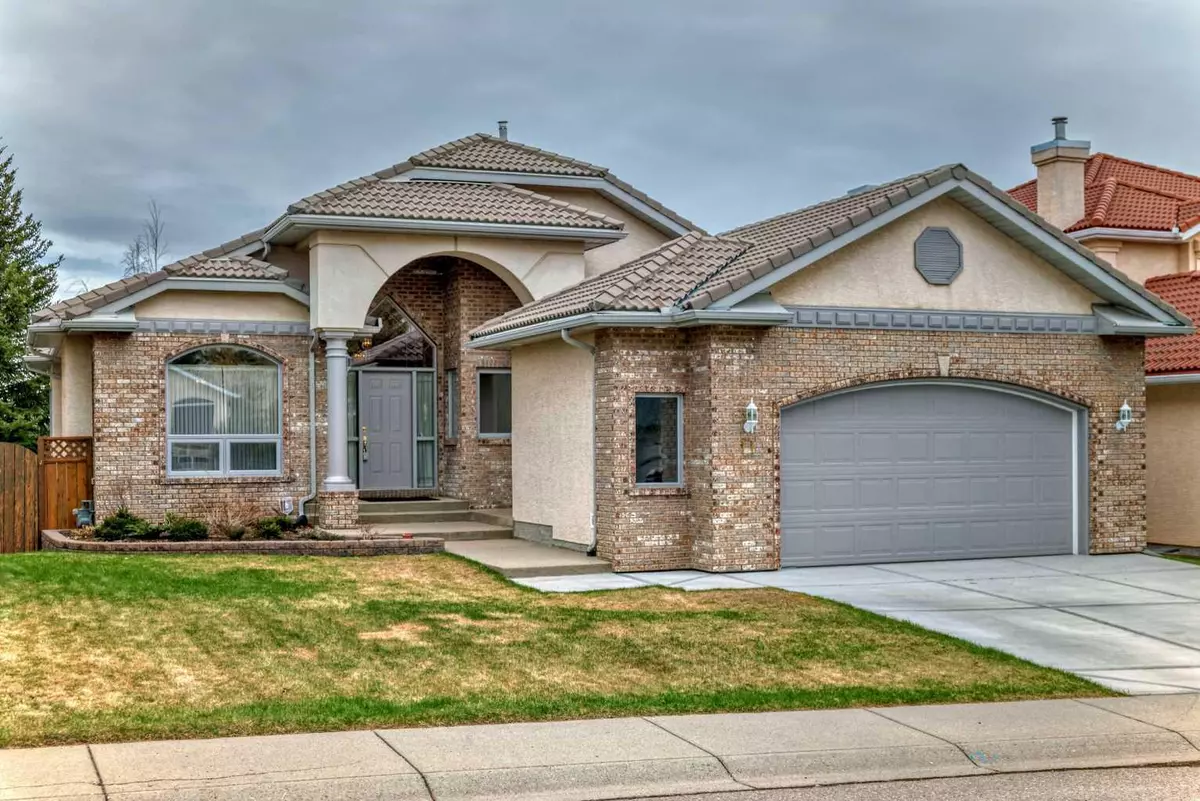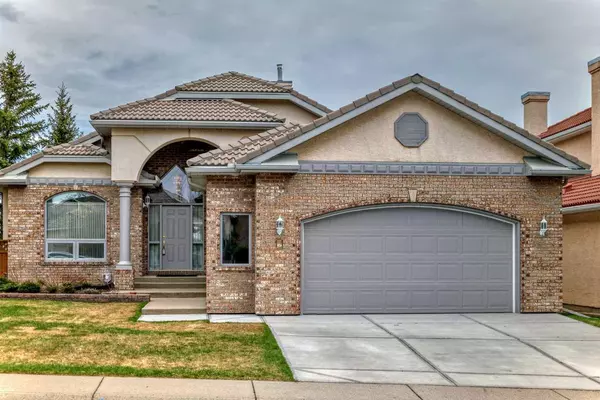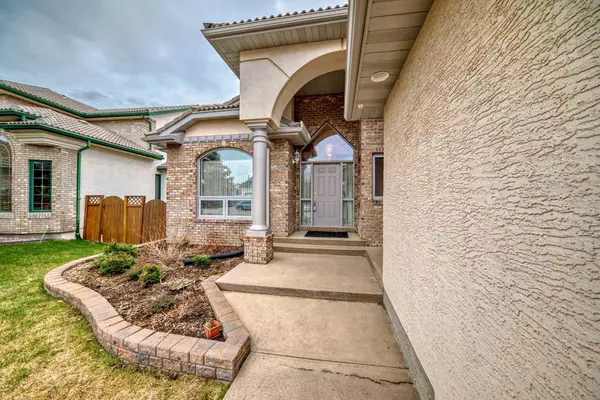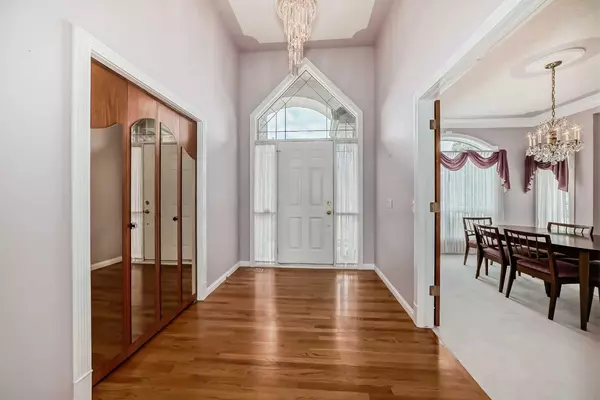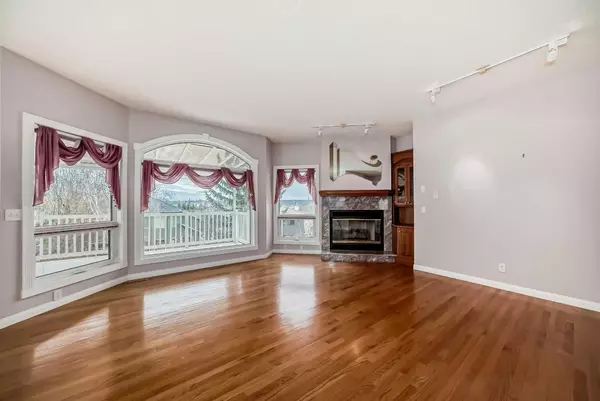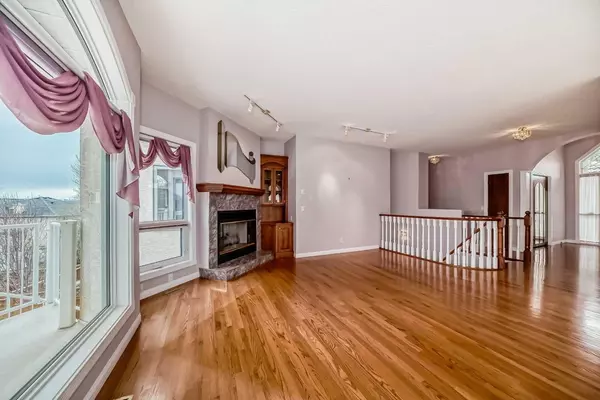$958,000
$848,500
12.9%For more information regarding the value of a property, please contact us for a free consultation.
3 Beds
3 Baths
1,742 SqFt
SOLD DATE : 05/13/2024
Key Details
Sold Price $958,000
Property Type Single Family Home
Sub Type Detached
Listing Status Sold
Purchase Type For Sale
Square Footage 1,742 sqft
Price per Sqft $549
Subdivision Scenic Acres
MLS® Listing ID A2125217
Sold Date 05/13/24
Style Bungalow
Bedrooms 3
Full Baths 3
Originating Board Calgary
Year Built 1993
Annual Tax Amount $4,748
Tax Year 2023
Lot Size 6,361 Sqft
Acres 0.15
Property Sub-Type Detached
Property Description
Gorgeous bungalow in Scenic Acres! This one owner home shows the love as soon as you walk through the front door. The Grand entrance greets you to the well laid out floor plan, with huge living room featuring corner fireplace , formal dining room / or private office which ever your needs are , functional and modern kitchen with corner pantry. You won't believe the windows that let all the natural light in. The eating nook has doors leading directly to a large covered deck, with views of the mountains and COP. The Private yard is surrounded by mature trees and manicured gardens. They don't make primary bedrooms like this one anymore. room for a king size bedroom suite, special feature a spacious walk in closet and 5 piece ensuite with jetted tub.. A second bedroom, with built in oak desk could be used as an office or TV room. The 4 piece bathroom and large laundry room adjacent to the oversized double garage, completes the main level. The walkout basement is professionally developed with ample room for a pool/games table, a gas fireplace flanked by beautiful solid oak shelving units. Separate wet bar area with wine rack for all the times you have guests . The two large bedrooms in the lower level each have walk in closets. A 3 piece bathroom with oversized shower completes the lower level. Newer hot water tank and two furnaces and storage galore. This special Home is ready for the next chapter and looking for the perfect owners that will love it as much as the last.
Location
Province AB
County Calgary
Area Cal Zone Nw
Zoning R-C1
Direction N
Rooms
Other Rooms 1
Basement Finished, Full, Walk-Out To Grade
Interior
Interior Features Bookcases, Chandelier, Double Vanity, Jetted Tub, No Animal Home, No Smoking Home, Pantry, Storage, Wet Bar
Heating Forced Air
Cooling None
Flooring Carpet, Hardwood, Linoleum
Fireplaces Number 2
Fireplaces Type Family Room, Gas, Living Room
Appliance Dishwasher, Dryer, Electric Stove, Garage Control(s), Microwave Hood Fan, Refrigerator, Washer, Window Coverings
Laundry Main Level
Exterior
Parking Features Double Garage Attached
Garage Spaces 2.0
Garage Description Double Garage Attached
Fence Fenced
Community Features Park, Playground, Schools Nearby, Shopping Nearby
Roof Type Clay Tile
Porch Deck, Patio
Lot Frontage 52.17
Exposure NW
Total Parking Spaces 6
Building
Lot Description Back Yard, Front Yard, Level
Foundation Poured Concrete
Architectural Style Bungalow
Level or Stories One
Structure Type Stone,Stucco
Others
Restrictions Restrictive Covenant,Utility Right Of Way
Tax ID 82665638
Ownership Private
Read Less Info
Want to know what your home might be worth? Contact us for a FREE valuation!

Our team is ready to help you sell your home for the highest possible price ASAP
"My job is to find and attract mastery-based agents to the office, protect the culture, and make sure everyone is happy! "


