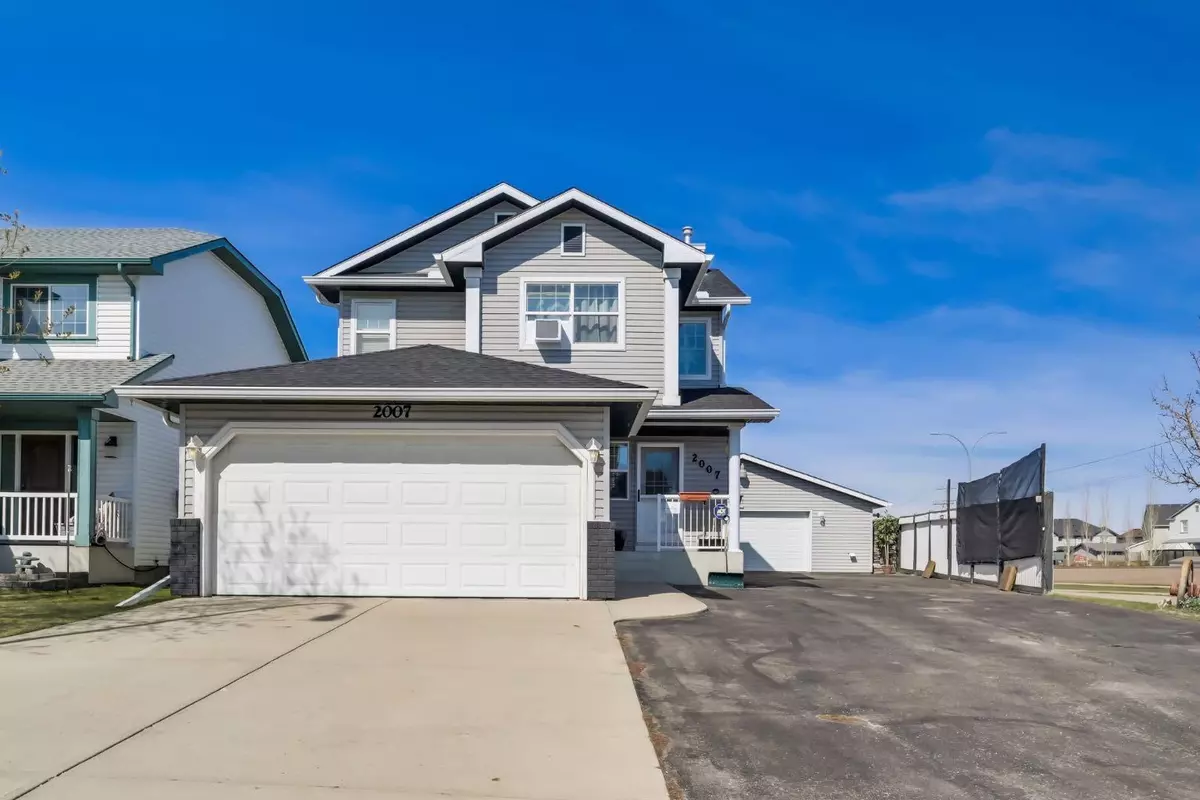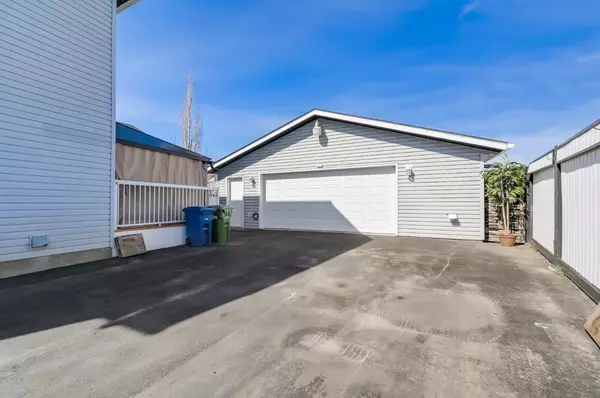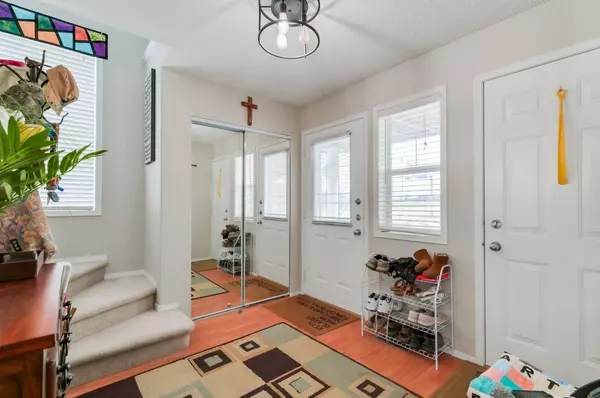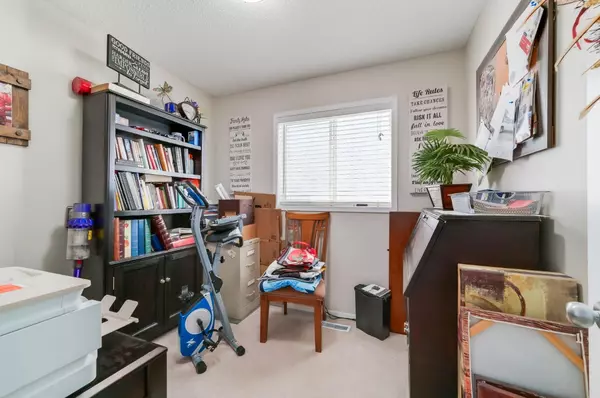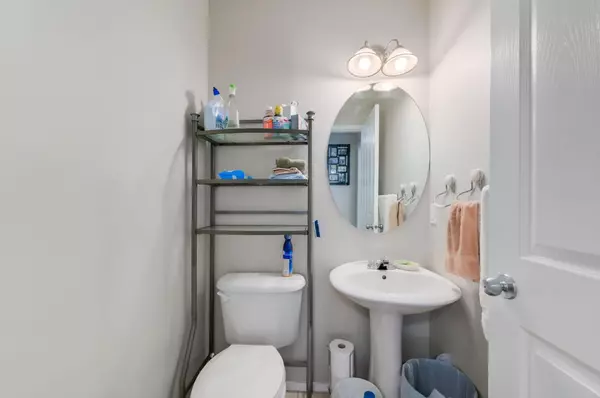$635,000
$614,900
3.3%For more information regarding the value of a property, please contact us for a free consultation.
4 Beds
4 Baths
1,554 SqFt
SOLD DATE : 05/17/2024
Key Details
Sold Price $635,000
Property Type Single Family Home
Sub Type Detached
Listing Status Sold
Purchase Type For Sale
Square Footage 1,554 sqft
Price per Sqft $408
Subdivision Woodside
MLS® Listing ID A2131340
Sold Date 05/17/24
Style 2 Storey
Bedrooms 4
Full Baths 3
Half Baths 1
Originating Board Calgary
Year Built 2001
Annual Tax Amount $3,235
Tax Year 2023
Lot Size 6,049 Sqft
Acres 0.14
Property Sub-Type Detached
Property Description
Welcome to the charming community of Woodside! Discover this well-maintained 4 bedroom, 3.5 bath home featuring both a double attached and a double oversized detached garage (27x29), perfect for any car enthusiast or hobbyist, complete with a massive 90-foot driveway ideal for RV parking. Enjoy the convenience of 220V and 50AMP services, heating, and ample storage and workspace in your private garage and workshop. This home also boasts energy efficiency with newly installed solar panels. Inside, the main floor shines with durable laminate flooring, upgraded stainless steel appliances, and elegant granite countertops. The open-concept living room, enhanced by a cozy gas fireplace and vaulted ceilings, flows seamlessly into the dining area, which opens to a private back porch with a pergola—ideal for relaxation. The spacious entryway leads to a convenient main floor den/office, perfect for working from home. Upstairs, the primary bedroom offers a 3-piece en-suite bathroom and walk-in closet, accompanied by two more bedrooms and a full 4pc bath. The fully finished basement features an additional bedroom, a 4pc bath, a large recreational room, plus plenty of storage and a laundry area. Situated on a corner lot, this home is conveniently located near schools and shopping. Don't miss out – schedule your showing today!
Location
Province AB
County Airdrie
Zoning R1
Direction E
Rooms
Other Rooms 1
Basement Finished, Full
Interior
Interior Features Granite Counters, Kitchen Island, Open Floorplan, Pantry, Vaulted Ceiling(s)
Heating Forced Air
Cooling None
Flooring Carpet, Ceramic Tile, Laminate
Fireplaces Number 1
Fireplaces Type Gas
Appliance Dishwasher, Dryer, Freezer, Garage Control(s), Gas Stove, Microwave Hood Fan, Refrigerator, See Remarks, Washer
Laundry In Basement
Exterior
Parking Features Double Garage Attached, Double Garage Detached, Driveway, Front Drive, Heated Garage, Oversized
Garage Spaces 4.0
Garage Description Double Garage Attached, Double Garage Detached, Driveway, Front Drive, Heated Garage, Oversized
Fence Fenced
Community Features Park, Schools Nearby, Shopping Nearby, Walking/Bike Paths
Roof Type Asphalt Shingle
Porch Deck
Lot Frontage 69.95
Total Parking Spaces 8
Building
Lot Description Corner Lot
Foundation Poured Concrete
Architectural Style 2 Storey
Level or Stories Two
Structure Type Vinyl Siding,Wood Frame
Others
Restrictions Utility Right Of Way
Tax ID 84579275
Ownership Private
Read Less Info
Want to know what your home might be worth? Contact us for a FREE valuation!

Our team is ready to help you sell your home for the highest possible price ASAP
"My job is to find and attract mastery-based agents to the office, protect the culture, and make sure everyone is happy! "


