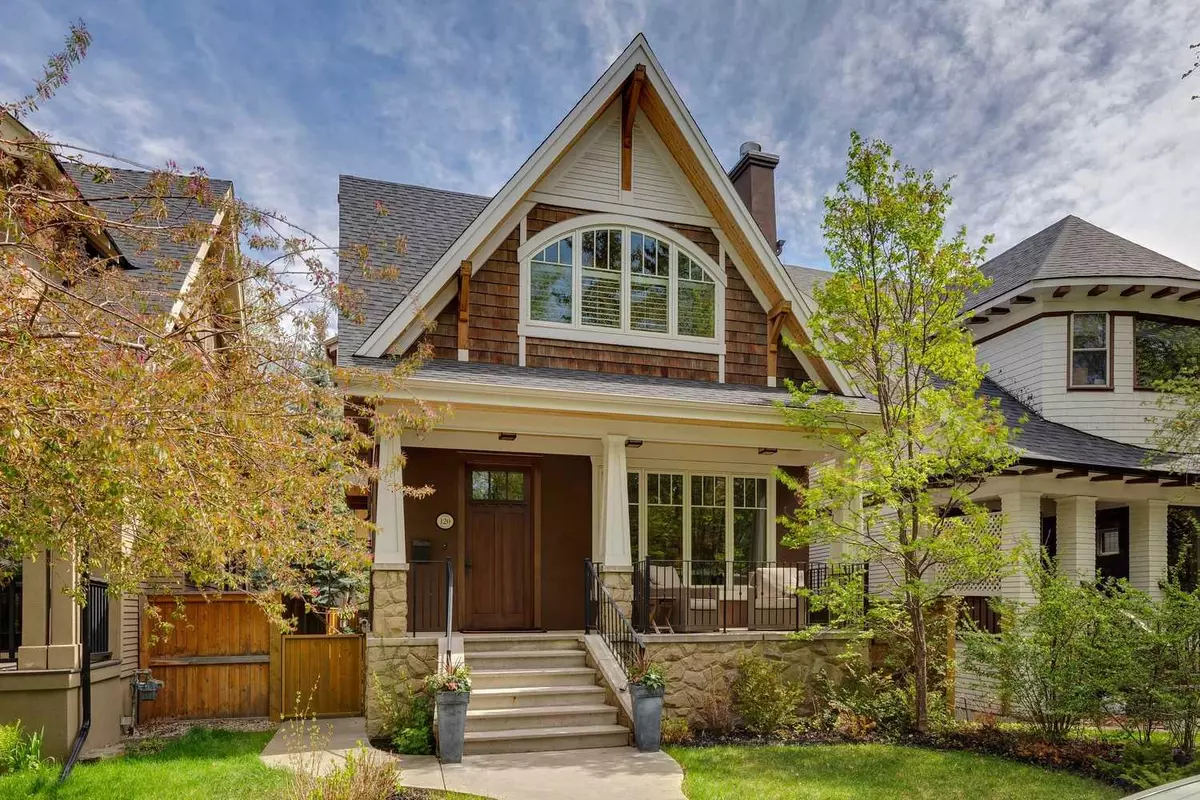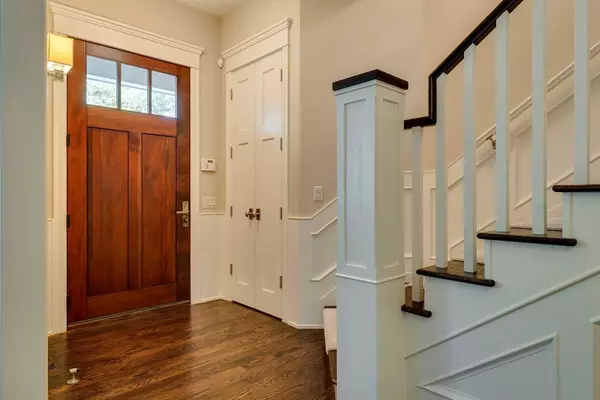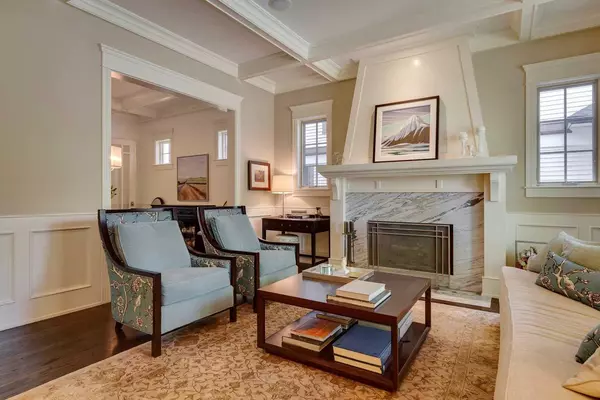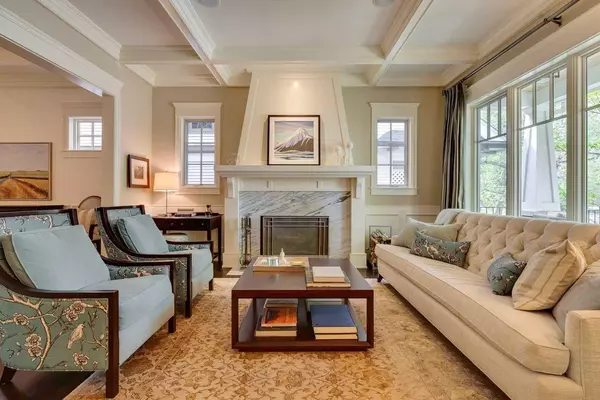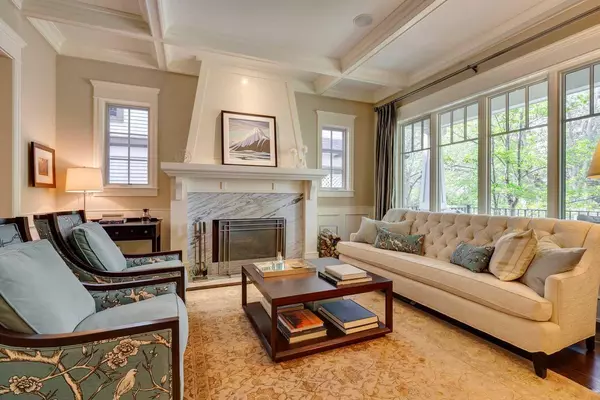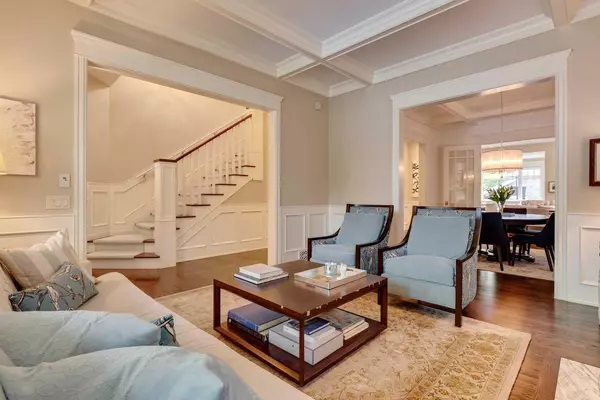$1,915,000
$1,899,900
0.8%For more information regarding the value of a property, please contact us for a free consultation.
3 Beds
4 Baths
2,367 SqFt
SOLD DATE : 05/28/2024
Key Details
Sold Price $1,915,000
Property Type Single Family Home
Sub Type Detached
Listing Status Sold
Purchase Type For Sale
Square Footage 2,367 sqft
Price per Sqft $809
Subdivision Elbow Park
MLS® Listing ID A2133267
Sold Date 05/28/24
Style 2 Storey
Bedrooms 3
Full Baths 3
Half Baths 1
Originating Board Calgary
Year Built 2008
Annual Tax Amount $10,909
Tax Year 2023
Lot Size 4,047 Sqft
Acres 0.09
Property Sub-Type Detached
Property Description
This is a real gem!! Designed by McDowell & Associates + custom built for the current owners. Located on the quiet cut de sac of tree lined Garden Crescent, this is a top quality beautiful traditional Elbow Park home ready to move into + enjoy. Appealing Arts + Crafts curb appeal with shake + sandstone exterior; a front veranda + stunning solid wooden door welcome you. Large elegant living + dining rooms with coffered ceilings, wainscoting + loads of windows are ideal for entertaining. Spacious chefs kitchen, nook + great room occupy the back of the house. The chefs kitchen offers loads of counter space, professional appliances, huge walk in pantry, + very chic banquette for casual dining. The family room offers another wood burning fireplace, + built in shelving, creating a very cozy atmosphere. Double glass doors leading to the private backyard which is of the same level of quality as the interior with two levels of patios, double detached garage (with additional parking behind) + wood burning fireplace. The upper level has 3 comfortable bedrooms; the primary is “Hotel Spa-like“ with a large eyebrow window, lovely wainscoting, a luxurious ensuite bathroom + very generous walk in dressing room. The other two bedrooms share a bath + have large closets, window seats + built in bookshelves. In the lower level there is a large family room with lots of natural light, built in desk, filing cabinets + loads of storage. A lovely guest room, guest bath + laundry room complete this level. Ideal walkable location close to all levels of schooling, the Glencoe Club, outdoor tennis courts, pathway system, Elbow River, parks + shops of 4th street. A gorgeous property inside + out in a prime location!!
Location
Province AB
County Calgary
Area Cal Zone Cc
Zoning R-C1
Direction N
Rooms
Other Rooms 1
Basement Finished, Full
Interior
Interior Features Bar, Built-in Features, High Ceilings, Kitchen Island, Open Floorplan, Pantry, Vaulted Ceiling(s), Walk-In Closet(s)
Heating Forced Air, Natural Gas
Cooling Central Air
Flooring Carpet, Ceramic Tile, Hardwood
Fireplaces Number 3
Fireplaces Type Family Room, Living Room, Mantle, Outside, Stone, Tile, Wood Burning
Appliance Dishwasher, Dryer, Gas Stove, Microwave, Range Hood, Refrigerator, Washer, Window Coverings
Laundry Laundry Room
Exterior
Parking Features Alley Access, Double Garage Detached, See Remarks
Garage Spaces 2.0
Garage Description Alley Access, Double Garage Detached, See Remarks
Fence Fenced
Community Features Park, Playground, Schools Nearby, Shopping Nearby, Walking/Bike Paths
Roof Type Asphalt Shingle
Porch Deck, Patio
Lot Frontage 33.3
Total Parking Spaces 3
Building
Lot Description Back Lane, Cul-De-Sac, Low Maintenance Landscape, Landscaped, Level
Foundation Poured Concrete
Architectural Style 2 Storey
Level or Stories Two
Structure Type Stone,Stucco,Wood Frame,Wood Siding
Others
Restrictions None Known
Tax ID 83010192
Ownership Private
Read Less Info
Want to know what your home might be worth? Contact us for a FREE valuation!

Our team is ready to help you sell your home for the highest possible price ASAP
"My job is to find and attract mastery-based agents to the office, protect the culture, and make sure everyone is happy! "


