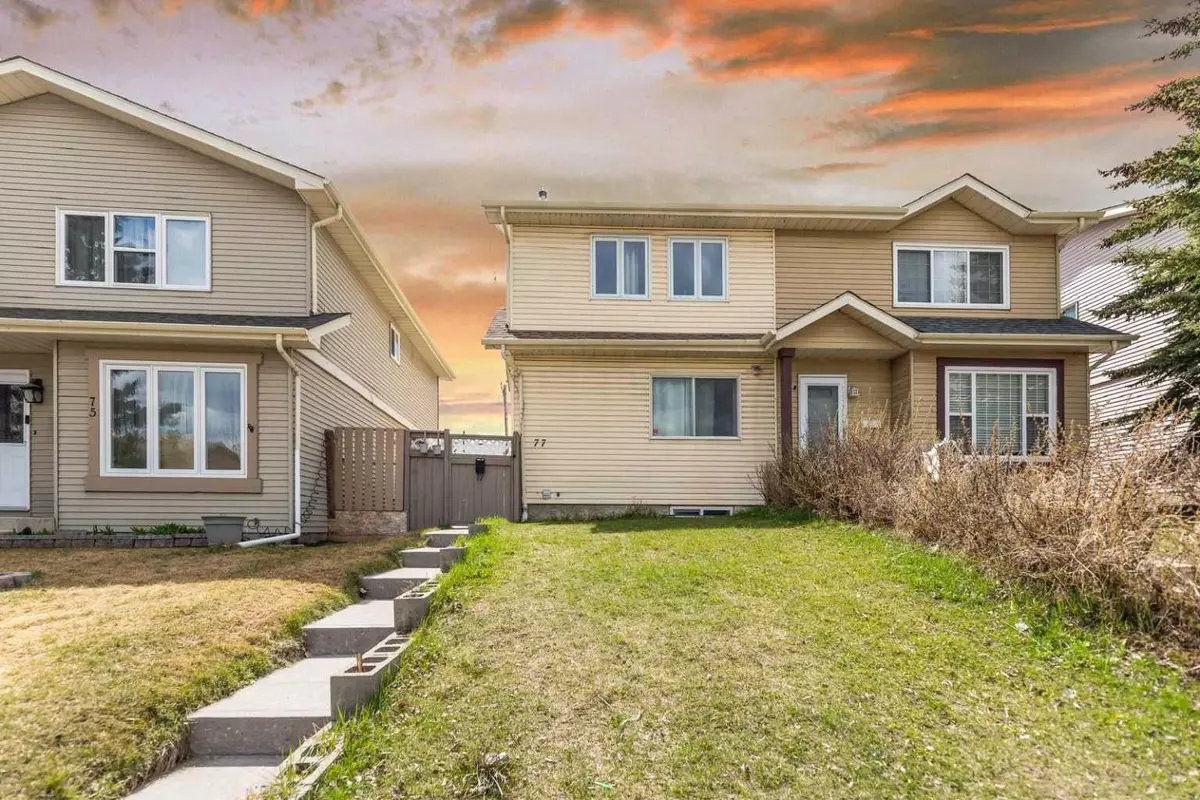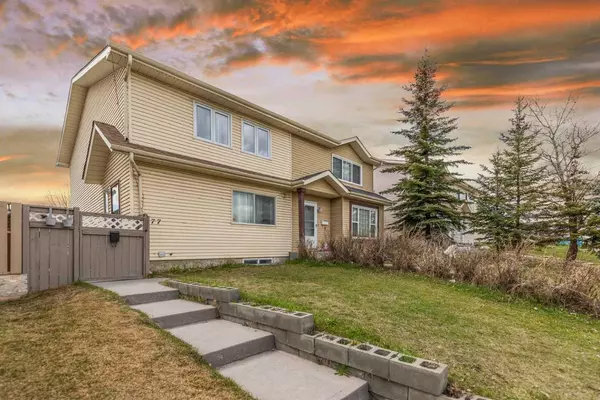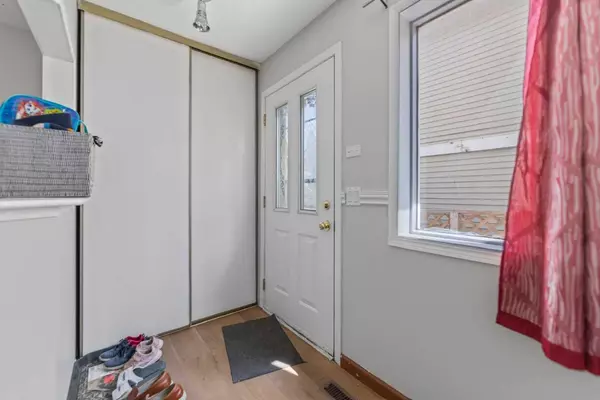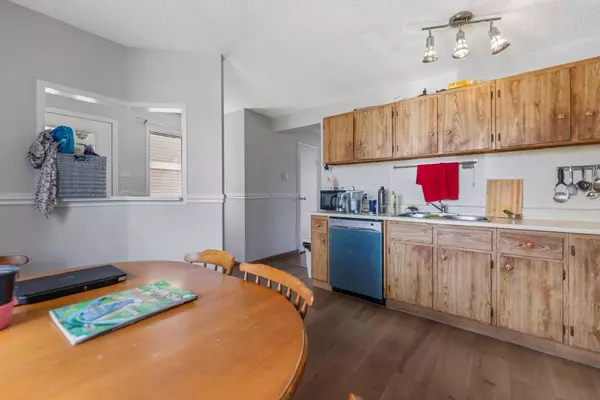$469,200
$475,000
1.2%For more information regarding the value of a property, please contact us for a free consultation.
4 Beds
3 Baths
1,187 SqFt
SOLD DATE : 05/30/2024
Key Details
Sold Price $469,200
Property Type Single Family Home
Sub Type Semi Detached (Half Duplex)
Listing Status Sold
Purchase Type For Sale
Square Footage 1,187 sqft
Price per Sqft $395
Subdivision Castleridge
MLS® Listing ID A2130628
Sold Date 05/30/24
Style 2 Storey,Side by Side
Bedrooms 4
Full Baths 2
Half Baths 1
Originating Board Calgary
Year Built 1983
Annual Tax Amount $2,024
Tax Year 2023
Lot Size 2,637 Sqft
Acres 0.06
Property Sub-Type Semi Detached (Half Duplex)
Property Description
Location!! Location!! Perfect starter home or revenue property. Live up, rent down. This semi-detached home offers over 1700sq. ft. of walking space. This bright and spacious home features 3 bedrooms upstairs and a 4pc bath. Nice and bright main floor with kitchen, living room and a half bath. Has a one bedroom (illegal suite) with a Separate entrance!! Enjoy your fenced off private backyard for those great summer bbq's and enjoy the evenings with your very own in ground fire pit. Your within 10 minutes of walking distance to Superstore, Tim Hortons, dental office, desi groceries, restaurants, school, playground and Mcknight Train Station.
Location
Province AB
County Calgary
Area Cal Zone Ne
Zoning R-C2
Direction NE
Rooms
Basement Separate/Exterior Entry, Finished, Full
Interior
Interior Features No Animal Home, No Smoking Home
Heating Forced Air, Natural Gas
Cooling None
Flooring Carpet, Laminate, Linoleum, Tile
Appliance Dishwasher, Dryer, Electric Range, Microwave Hood Fan, Washer, Window Coverings
Laundry In Basement
Exterior
Parking Features Off Street
Garage Description Off Street
Fence Fenced
Community Features Playground, Schools Nearby, Shopping Nearby
Roof Type Asphalt Shingle
Porch None
Total Parking Spaces 2
Building
Lot Description Back Lane, Back Yard
Foundation Poured Concrete
Architectural Style 2 Storey, Side by Side
Level or Stories Two
Structure Type Veneer,Wood Frame
Others
Restrictions Utility Right Of Way
Tax ID 83075433
Ownership Private
Read Less Info
Want to know what your home might be worth? Contact us for a FREE valuation!

Our team is ready to help you sell your home for the highest possible price ASAP
"My job is to find and attract mastery-based agents to the office, protect the culture, and make sure everyone is happy! "







