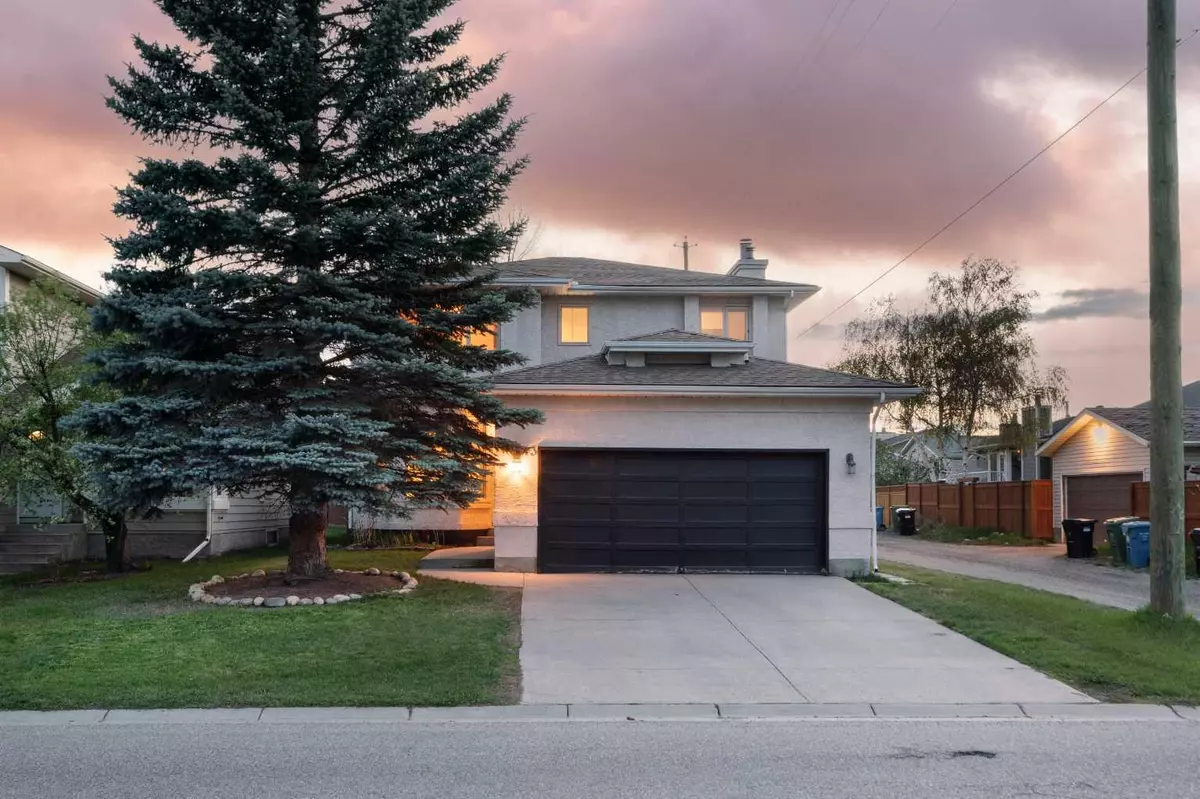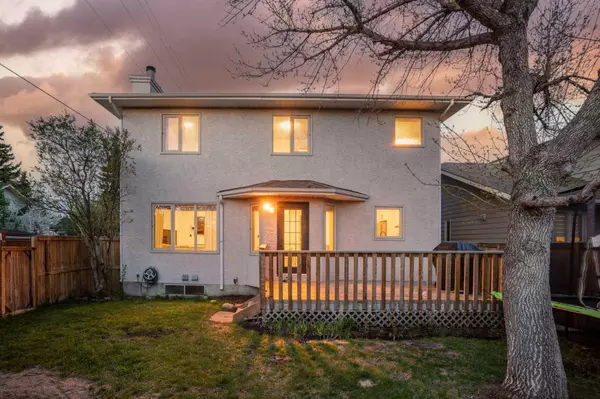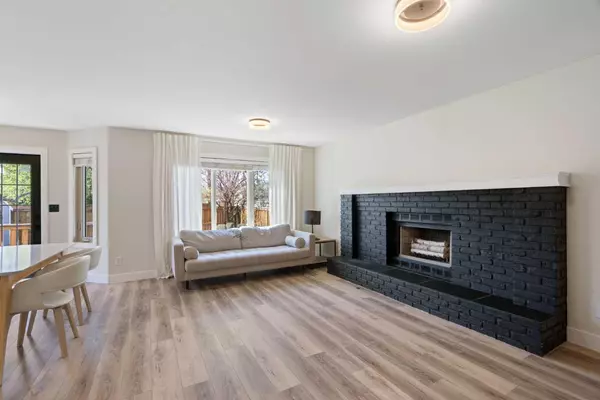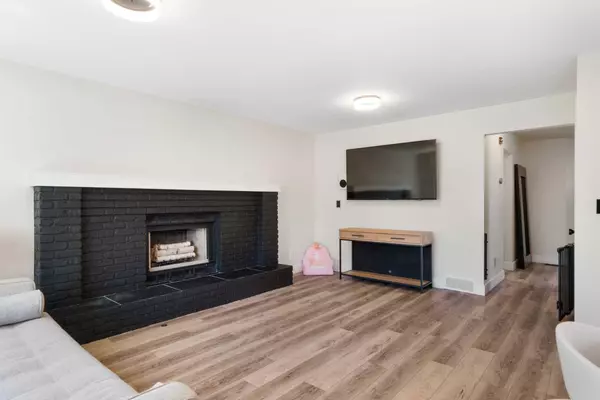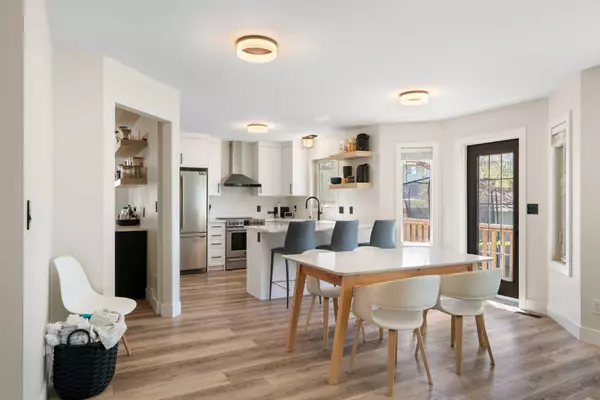$725,000
$700,000
3.6%For more information regarding the value of a property, please contact us for a free consultation.
4 Beds
3 Baths
1,984 SqFt
SOLD DATE : 05/30/2024
Key Details
Sold Price $725,000
Property Type Single Family Home
Sub Type Detached
Listing Status Sold
Purchase Type For Sale
Square Footage 1,984 sqft
Price per Sqft $365
Subdivision Sundance
MLS® Listing ID A2129470
Sold Date 05/30/24
Style 2 Storey
Bedrooms 4
Full Baths 2
Half Baths 1
HOA Fees $24/ann
HOA Y/N 1
Originating Board Calgary
Year Built 1990
Annual Tax Amount $3,404
Tax Year 2023
Lot Size 4,434 Sqft
Acres 0.1
Property Sub-Type Detached
Property Description
Check out this recently renovated and upgraded 4-bedroom home in the coveted community of Sundance! This two-story home with a front double-attached garage also has back lane and side lane access and is a 2-minute drive, or a 15-minute walk, to the Sundance Lake beach house for all your community lake recreation needs. What's more, it's only a 20-minute walk to the Somerset C-Train Station! The home itself has a warm, welcoming feel when you enter, with a front office and newly renovated 2-piece powder room on either side of the front entrance. The front office is currently licensed and fully registered with the City of Calgary with a business license for Beauty and Body Services. Further on the main floor is an open floor plan with an expansive living room complemented by a brick-surround wood-burning gas-assist fireplace. A dining area and a roomy, fully renovated kitchen add to the open floor plan. Adjoining the kitchen is a butler's pantry complete with a bar fridge, built-in microwave, two-tone cabinetry, open shelving, natural light, and additional stone counter space for ample storage and staging on the main floor. The main floor also includes the laundry room and a boot room connecting to the garage. The upper floor of this home features 4 sizeable bedrooms and 2 full bathrooms. The large primary bedroom comes complete with a 5-piece en-suite bathroom and a walk-in closet. Aside from being in a prime location for all your transport, recreation, and amenity needs, this home has undergone an extensive transformation in the last two years to upgrade it and bring additional comfort. Noteworthy upgrades include: all Poly-B plumbing has been removed; a tankless water heater installed; a new furnace; new kitchen and butler's pantry appliances; new flooring throughout (LVP on the main floor, carpet upstairs); new light fixtures throughout (except the primary bedroom and upstairs full bathrooms); new paint throughout (except the bathrooms); CAT 6 cable wired throughout (with Telus Fibre service available); and a new electrical breaker box. Lastly, enjoy a west-facing backyard for that late-day sun exposure. This home is turnkey and ready for its next owners!
Location
Province AB
County Calgary
Area Cal Zone S
Zoning R-C1
Direction E
Rooms
Other Rooms 1
Basement Full, Unfinished
Interior
Interior Features Built-in Features, Ceiling Fan(s), Open Floorplan, Pantry, Soaking Tub, Stone Counters, Storage, Walk-In Closet(s)
Heating Central, Forced Air, Natural Gas
Cooling None
Flooring Carpet, Vinyl
Fireplaces Number 1
Fireplaces Type Mixed
Appliance Bar Fridge, Dishwasher, Microwave, Range, Range Hood, Refrigerator, Washer/Dryer, Window Coverings
Laundry In Unit, Main Level
Exterior
Parking Features Double Garage Attached
Garage Spaces 2.0
Garage Description Double Garage Attached
Fence Fenced
Community Features Clubhouse, Fishing, Lake, Park, Playground, Schools Nearby, Shopping Nearby, Sidewalks, Street Lights, Tennis Court(s), Walking/Bike Paths
Amenities Available Beach Access, Clubhouse, Gazebo, Park, Picnic Area, Playground, Racquet Courts, Recreation Facilities
Roof Type Asphalt Shingle
Porch Deck
Lot Frontage 41.0
Total Parking Spaces 4
Building
Lot Description Back Lane, Back Yard
Foundation Poured Concrete
Architectural Style 2 Storey
Level or Stories Two
Structure Type Stucco,Wood Frame
Others
Restrictions None Known
Tax ID 83056545
Ownership Private
Read Less Info
Want to know what your home might be worth? Contact us for a FREE valuation!

Our team is ready to help you sell your home for the highest possible price ASAP
"My job is to find and attract mastery-based agents to the office, protect the culture, and make sure everyone is happy! "


