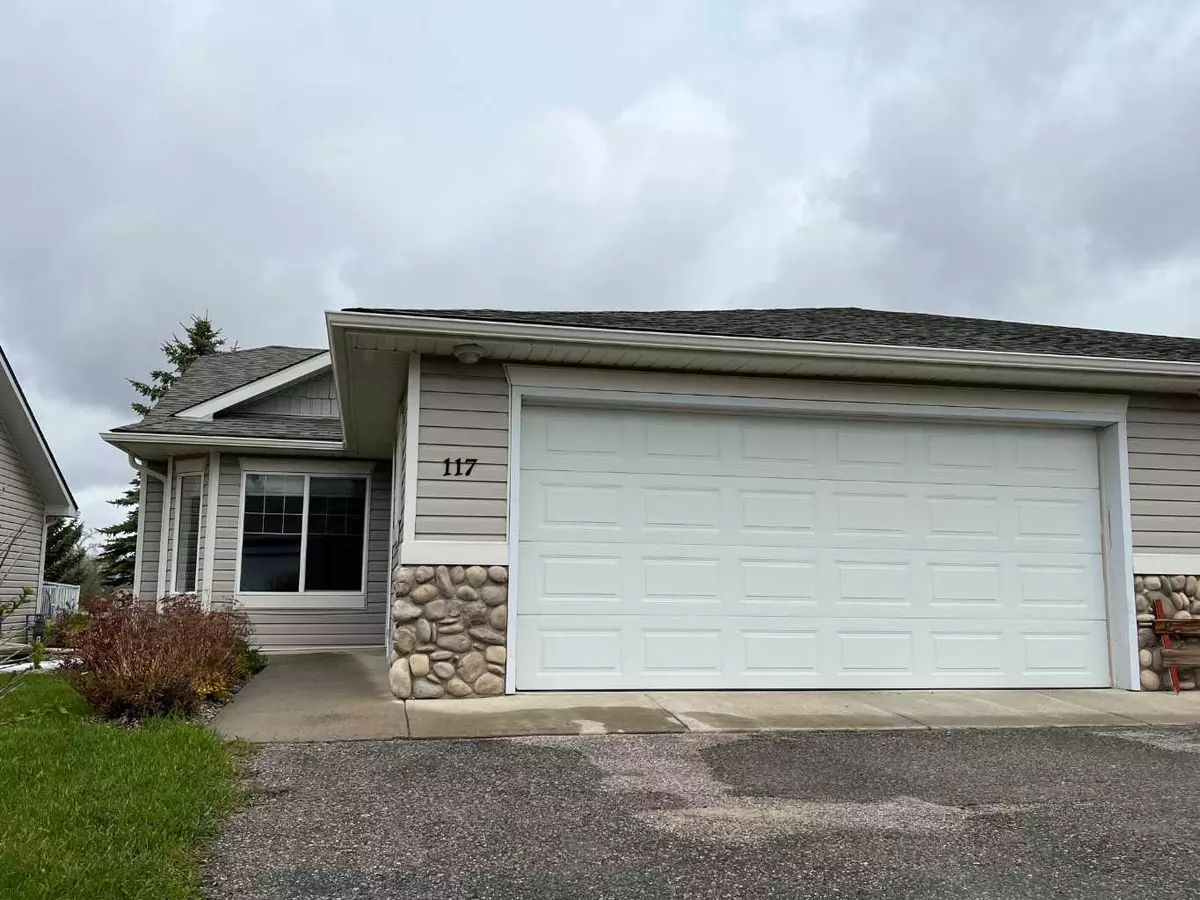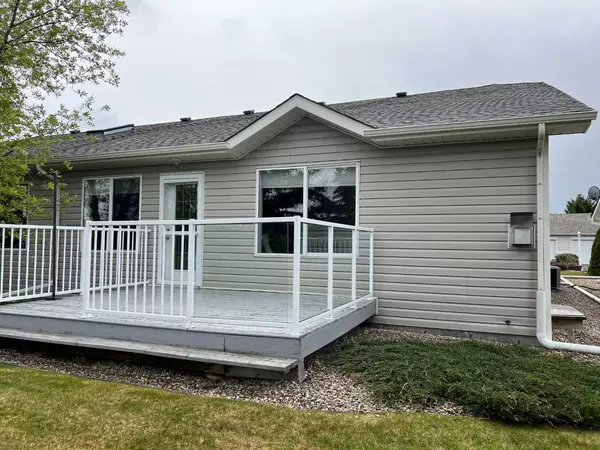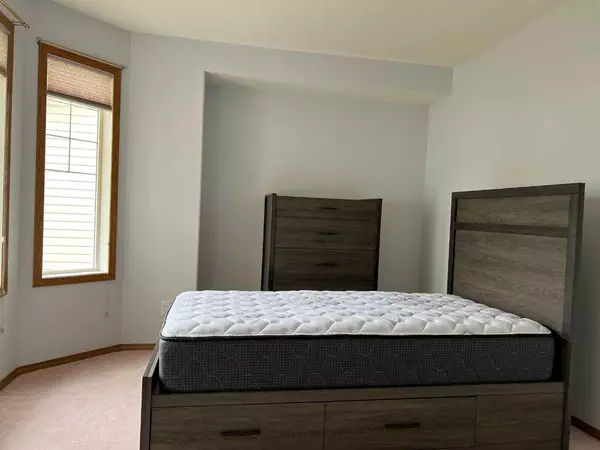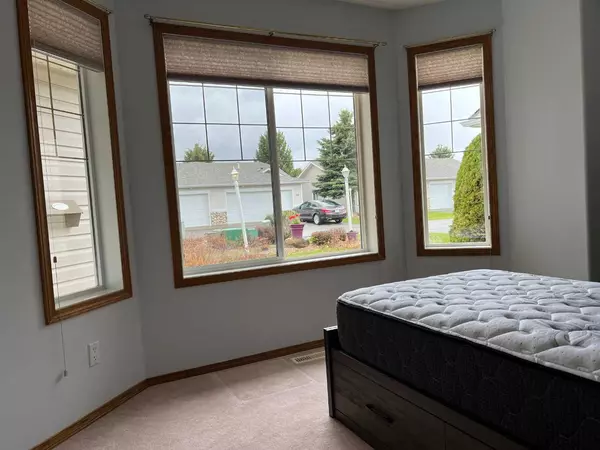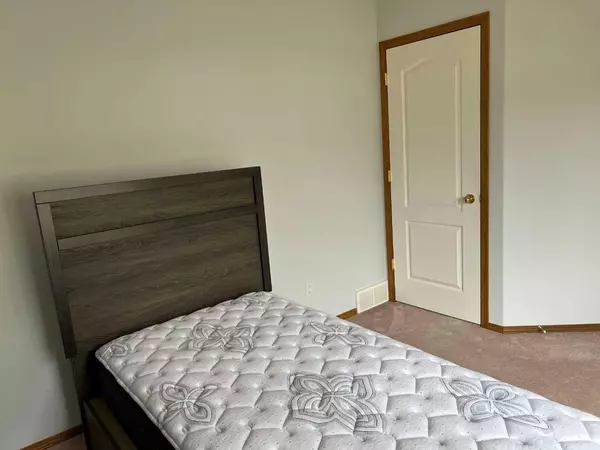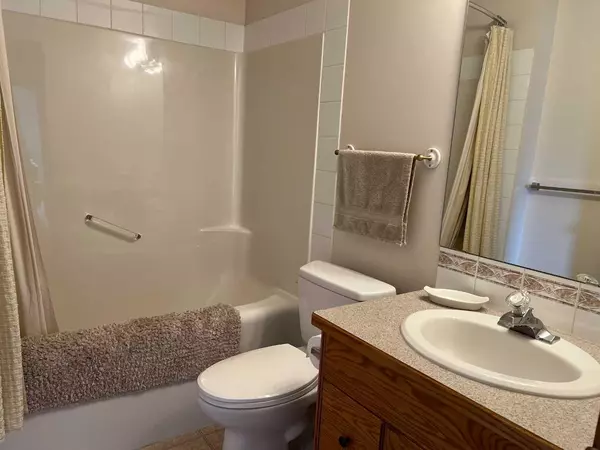$322,500
$335,000
3.7%For more information regarding the value of a property, please contact us for a free consultation.
4 Beds
3 Baths
1,228 SqFt
SOLD DATE : 06/10/2024
Key Details
Sold Price $322,500
Property Type Single Family Home
Sub Type Semi Detached (Half Duplex)
Listing Status Sold
Purchase Type For Sale
Square Footage 1,228 sqft
Price per Sqft $262
MLS® Listing ID A2133636
Sold Date 06/10/24
Style Bungalow,Side by Side
Bedrooms 4
Full Baths 3
Condo Fees $120
Originating Board Calgary
Year Built 2002
Annual Tax Amount $3,171
Tax Year 2023
Lot Size 3,860 Sqft
Acres 0.09
Property Sub-Type Semi Detached (Half Duplex)
Property Description
Welcome to your serene retreat in the heart of Whispering Creek, Vulcan's premier 55+ community. Nestled in a tranquil setting near the renowned Vulcan Golf Course, this charming bungalow offers a perfect blend of comfort, convenience, and natural beauty. Step inside this well maintained 1228 square foot condo and be greeted by an inviting open floor plan adorned with vaulted ceilings and expansive windows that frame picturesque views of the lush greenery and gentle creek below. The spacious living room beckons with a cozy corner gas fireplace, creating a warm ambiance for relaxing evenings. Adjacent to the living room, the generous eating area seamlessly flows into the well-appointed kitchen, boasting ample cabinetry, a convenient corner pantry, a central island, and abundant countertop space for culinary enthusiasts. Off the dining area, on the other side of the door is the back deck, where you can savour your morning coffee amidst the soothing sounds of nature. With two bedrooms and two bathrooms on the main level, including a master suite with its own ensuite bath, this home offers effortless single-level living. Convenience is key with main floor laundry and a layout free of stairs, providing ease of access for all. The fully finished basement extends the living space, offering a retreat for guests with a family room, additional bedroom, and a three-piece bathroom. A second large bedroom with a walk-in closet completes the lower level, providing ample accommodation options. Central air conditioning ensures year-round comfort, while the meticulous upkeep of the property ensures worry-free retirement living. Located just a couple blocks from the hospital, residents can enjoy peace of mind knowing that essential amenities are within easy reach. Experience retirement living in this bungalow, where pride of ownership is evident. Welcome home to Whispering Creek.
Location
Province AB
County Vulcan County
Zoning R-1
Direction S
Rooms
Other Rooms 1
Basement Finished, Full
Interior
Interior Features Ceiling Fan(s), Central Vacuum, Kitchen Island, Open Floorplan, Pantry, Sump Pump(s), Walk-In Closet(s)
Heating In Floor, Forced Air, Natural Gas
Cooling Central Air
Flooring Carpet, Linoleum
Fireplaces Number 1
Fireplaces Type Gas, Living Room
Appliance Dishwasher, Dryer, Gas Stove, Refrigerator, Washer, Window Coverings
Laundry Main Level
Exterior
Parking Features Double Garage Attached, Driveway, Front Drive, Garage Door Opener, Garage Faces Front, Off Street
Garage Spaces 2.0
Garage Description Double Garage Attached, Driveway, Front Drive, Garage Door Opener, Garage Faces Front, Off Street
Fence None
Community Features Clubhouse
Amenities Available Clubhouse
Roof Type Asphalt Shingle
Porch Deck
Lot Frontage 35.0
Total Parking Spaces 4
Building
Lot Description Backs on to Park/Green Space, Close to Clubhouse, Cul-De-Sac, Front Yard, Lawn, No Neighbours Behind, Landscaped, Underground Sprinklers
Foundation Poured Concrete
Architectural Style Bungalow, Side by Side
Level or Stories One
Structure Type Stone,Vinyl Siding,Wood Frame
Others
HOA Fee Include Amenities of HOA/Condo,Common Area Maintenance,Maintenance Grounds,Snow Removal
Restrictions Adult Living,Condo/Strata Approval
Tax ID 57434932
Ownership Private
Pets Allowed Restrictions
Read Less Info
Want to know what your home might be worth? Contact us for a FREE valuation!

Our team is ready to help you sell your home for the highest possible price ASAP
"My job is to find and attract mastery-based agents to the office, protect the culture, and make sure everyone is happy! "


