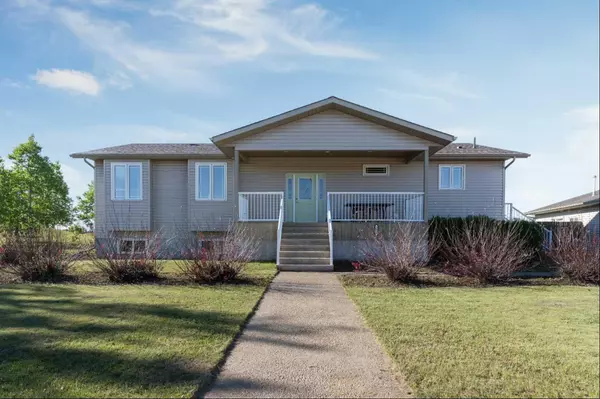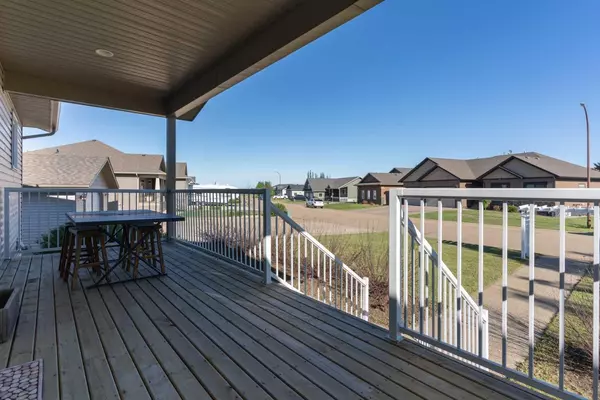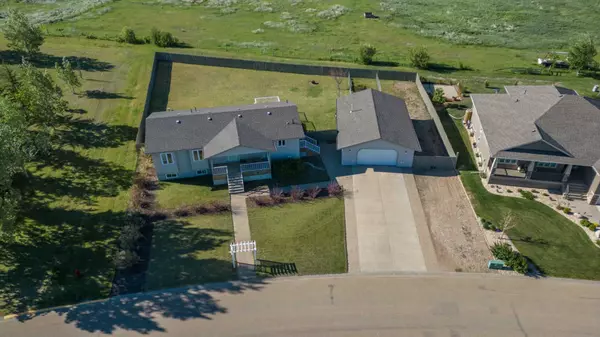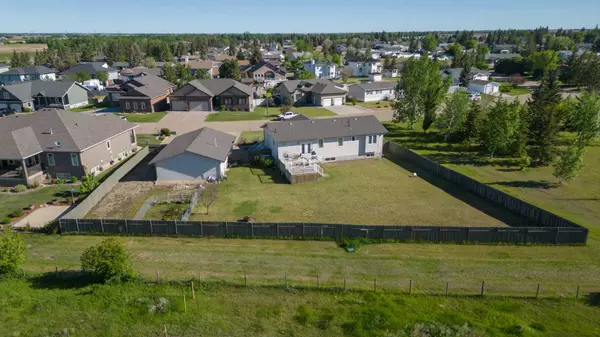$375,000
$379,000
1.1%For more information regarding the value of a property, please contact us for a free consultation.
6 Beds
3 Baths
1,760 SqFt
SOLD DATE : 06/20/2024
Key Details
Sold Price $375,000
Property Type Single Family Home
Sub Type Detached
Listing Status Sold
Purchase Type For Sale
Square Footage 1,760 sqft
Price per Sqft $213
Subdivision Forestburg
MLS® Listing ID A2139650
Sold Date 06/20/24
Style Bungalow
Bedrooms 6
Full Baths 2
Half Baths 1
Originating Board Central Alberta
Year Built 2007
Annual Tax Amount $4,282
Tax Year 2024
Lot Size 0.490 Acres
Acres 0.49
Property Sub-Type Detached
Property Description
What a fantastic property! This home is situated on .49 acres in the Village of Forestburg, you have no neighbors to the east and there is an acreage with some horses just behind the home. Large kitchen and dining room with deck doors out to the 2 tier massive deck for BBQing and entertaining. There is a side entrance with plenty of storage, 2 pc bathroom and main floor laundry. Down the hall you will find a nice sized living room, a 4 pc bathroom, 3 bedrooms and a 3 pc ensuite. Above almost every closet there is extra storage built in. Downstairs you will find a spacious family room with a wet bar, more storage, 3 bedrooms, an office and a 4 pc bath. Outside you will have tons of space for the kids, gardening and parking your RV. The yard is fully fenced for added privacy. If you are not sold yet, the massive garage 28x44 that is heated and has an additional area for a workshop, craft room or just about anything you can think of then this might push you over the edge. The home as A/C and a sprinkler system.
Location
Province AB
County Flagstaff County
Zoning R
Direction N
Rooms
Other Rooms 1
Basement Finished, Full
Interior
Interior Features Closet Organizers, Kitchen Island, Pantry, Storage, Sump Pump(s), Vinyl Windows, Wet Bar
Heating High Efficiency, Forced Air, Natural Gas
Cooling Central Air
Flooring Carpet, Laminate, Linoleum, Tile
Appliance Central Air Conditioner, Dishwasher, Microwave, Refrigerator, Stove(s), Washer/Dryer
Laundry Laundry Room, Main Level
Exterior
Parking Features Concrete Driveway, Double Garage Detached, Driveway, Garage Door Opener, Garage Faces Front, Heated Garage, Insulated, Parking Pad, RV Access/Parking
Garage Spaces 2.0
Garage Description Concrete Driveway, Double Garage Detached, Driveway, Garage Door Opener, Garage Faces Front, Heated Garage, Insulated, Parking Pad, RV Access/Parking
Fence Fenced
Community Features Golf, Park, Playground, Pool, Schools Nearby, Shopping Nearby, Sidewalks, Street Lights, Tennis Court(s)
Roof Type Asphalt Shingle
Porch Deck
Total Parking Spaces 10
Building
Lot Description Back Yard, Few Trees, Lawn, Garden, Landscaped, Underground Sprinklers
Foundation ICF Block
Architectural Style Bungalow
Level or Stories One
Structure Type ICFs (Insulated Concrete Forms),Vinyl Siding,Wood Frame
Others
Restrictions None Known
Tax ID 56766504
Ownership Joint Venture
Read Less Info
Want to know what your home might be worth? Contact us for a FREE valuation!

Our team is ready to help you sell your home for the highest possible price ASAP
"My job is to find and attract mastery-based agents to the office, protect the culture, and make sure everyone is happy! "







