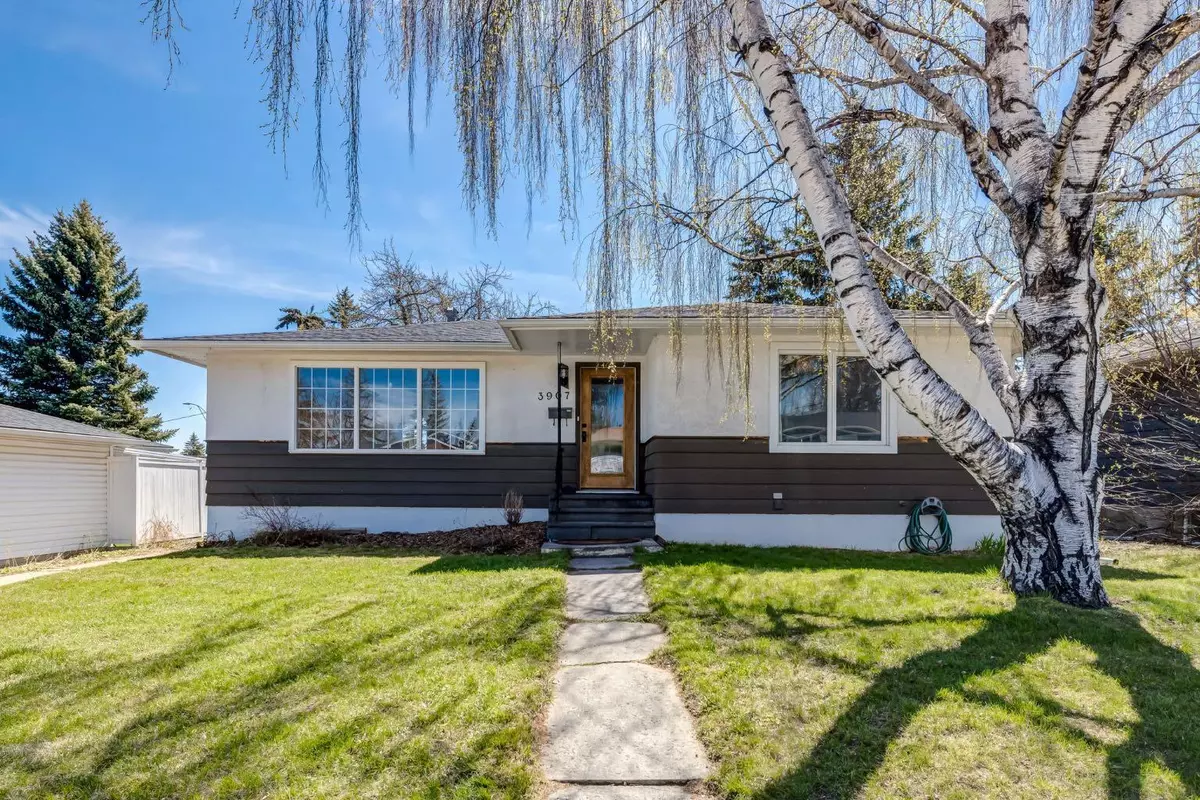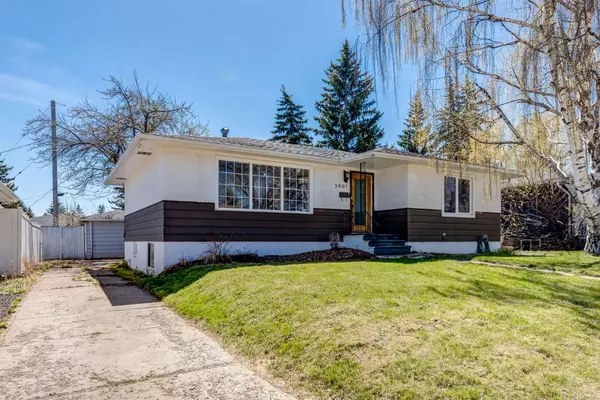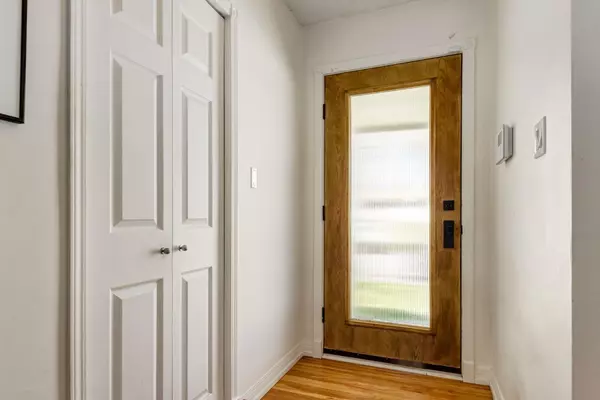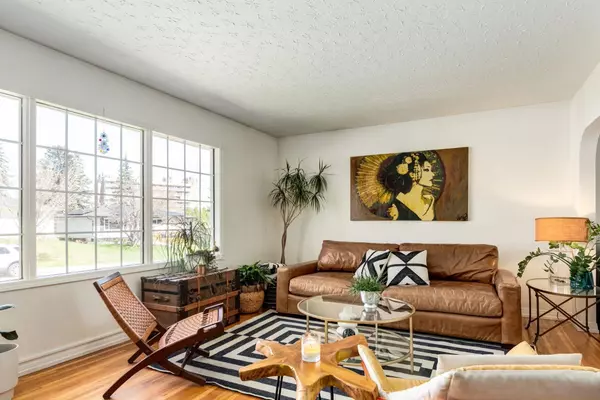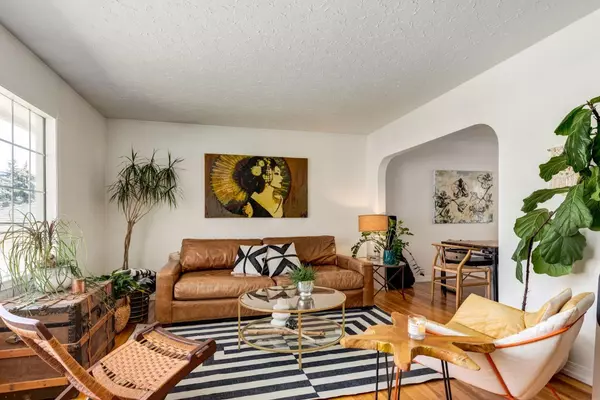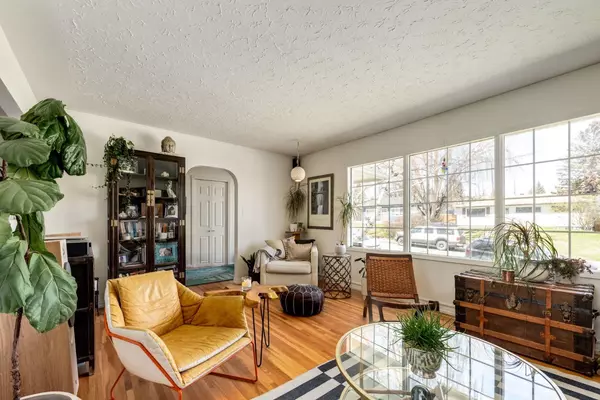$827,000
$849,900
2.7%For more information regarding the value of a property, please contact us for a free consultation.
4 Beds
2 Baths
1,258 SqFt
SOLD DATE : 06/27/2024
Key Details
Sold Price $827,000
Property Type Single Family Home
Sub Type Detached
Listing Status Sold
Purchase Type For Sale
Square Footage 1,258 sqft
Price per Sqft $657
Subdivision Glendale
MLS® Listing ID A2132106
Sold Date 06/27/24
Style Bungalow
Bedrooms 4
Full Baths 2
Originating Board Calgary
Year Built 1954
Annual Tax Amount $4,366
Tax Year 2023
Lot Size 5,500 Sqft
Acres 0.13
Property Sub-Type Detached
Property Description
This renovated bungalow is a one-of-a-kind urban oasis, boasting a deluxe galley-style kitchen that is every chef's dream. Adorned with loads of counter space covered in granite, it features a gas range, wall oven, built-in microwave, and ample storage. The kitchen opens to a large south-facing three-tiered deck with glass railings, ideal for summer BBQs. Hardwood floors grace the living and dining areas on the main floor, which also includes a sunken sunroom bathed in sunlight, a spacious primary retreat with custom built-ins, a fully renovated four-piece bath with concrete countertops, and a generous second bedroom. Downstairs, you'll find new engineered hardwood, two additional bedrooms, a den, a media room, and a full bath. The exterior boasts recent painting and new soffit installation, while the fully fenced and beautifully treed lot adds to the charm. Situated on a 55 ft wide lot and 5500 sq ft of land, this large lot in a great inner city location provides a spectrum of development opportunities! Located close to downtown, shopping, and schools, this property is the perfect family home!
Location
Province AB
County Calgary
Area Cal Zone W
Zoning R-C1
Direction N
Rooms
Basement Finished, Full
Interior
Interior Features See Remarks
Heating Forced Air, Natural Gas
Cooling None
Flooring Carpet, Ceramic Tile, Hardwood
Appliance Dishwasher, Dryer, Freezer, Garage Control(s), Oven-Built-In, Range Hood, Refrigerator, Washer
Laundry In Basement
Exterior
Parking Features Single Garage Detached
Garage Spaces 1.0
Garage Description Single Garage Detached
Fence Fenced
Community Features Park, Schools Nearby, Shopping Nearby
Roof Type Asphalt Shingle
Porch Deck, Pergola
Lot Frontage 55.02
Total Parking Spaces 1
Building
Lot Description Back Lane, Back Yard, Fruit Trees/Shrub(s), Level, Rectangular Lot
Foundation Poured Concrete
Architectural Style Bungalow
Level or Stories One
Structure Type Stucco,Wood Frame,Wood Siding
Others
Restrictions None Known
Tax ID 82965706
Ownership Private
Read Less Info
Want to know what your home might be worth? Contact us for a FREE valuation!

Our team is ready to help you sell your home for the highest possible price ASAP
"My job is to find and attract mastery-based agents to the office, protect the culture, and make sure everyone is happy! "


