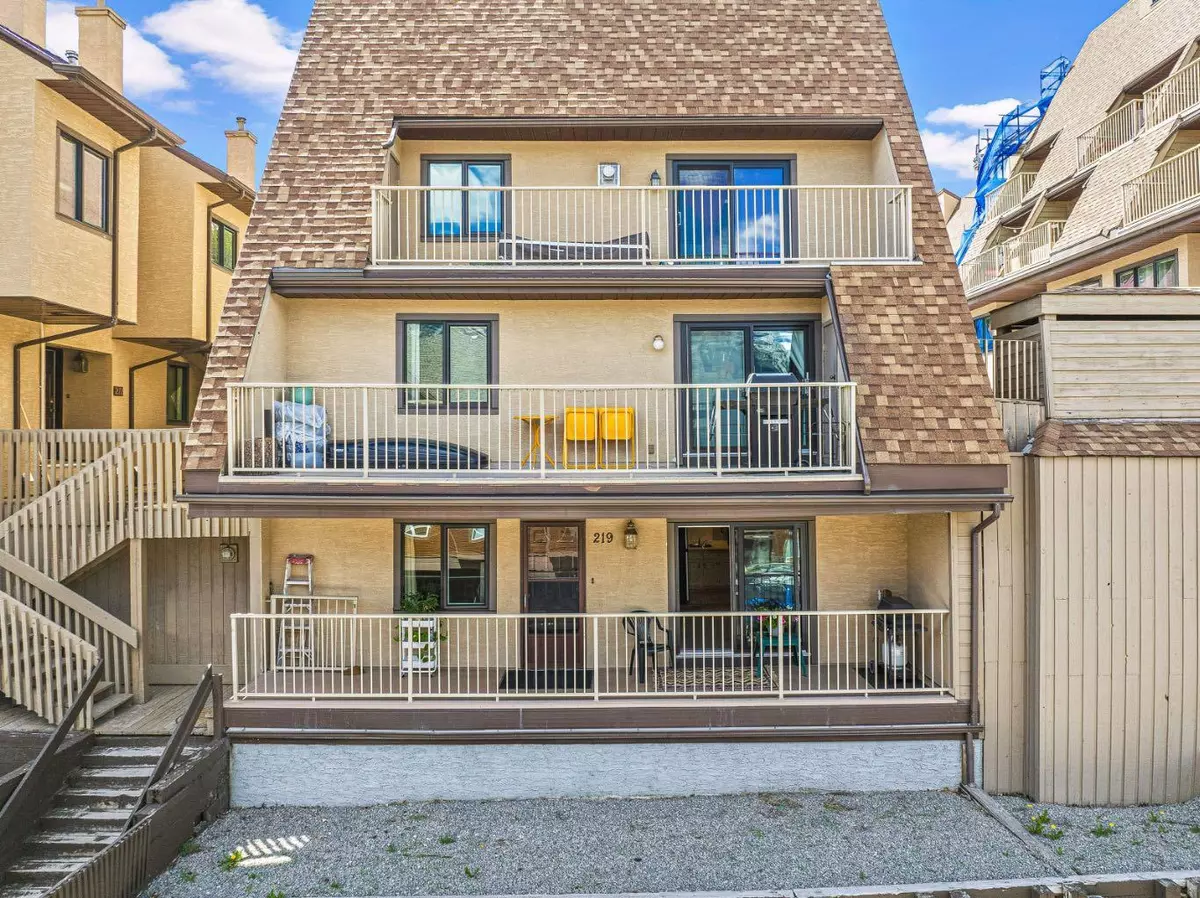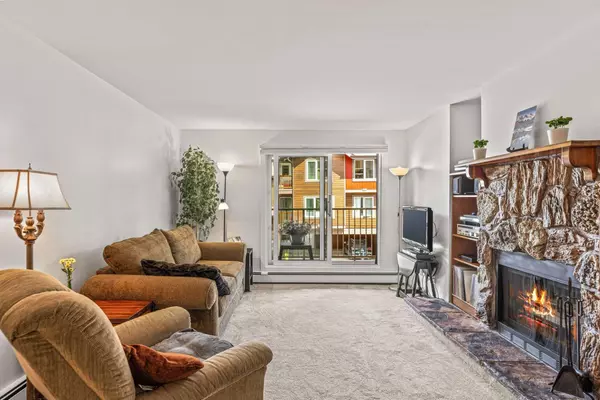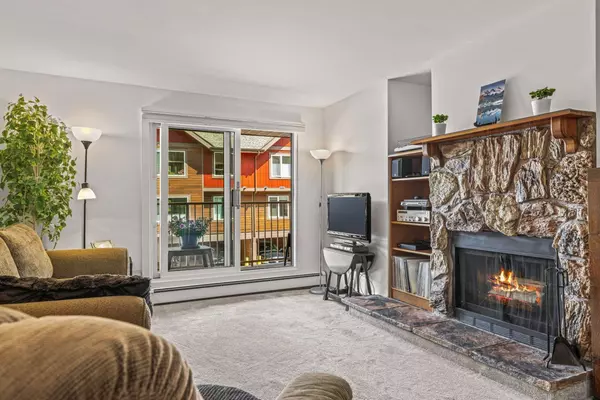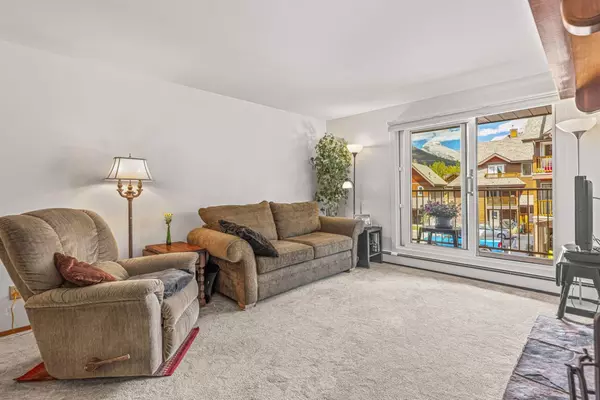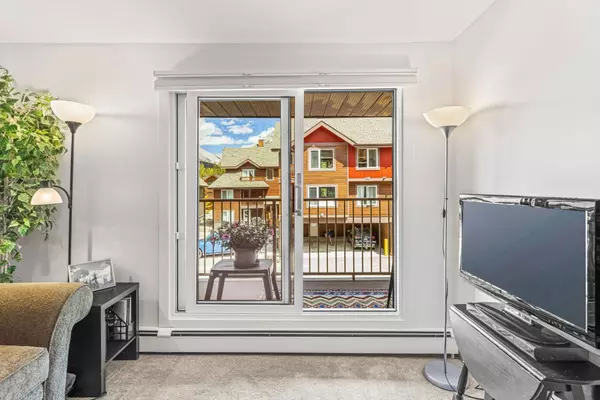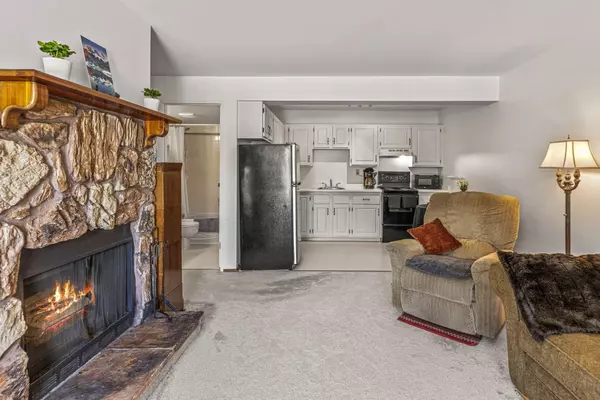$484,500
$489,000
0.9%For more information regarding the value of a property, please contact us for a free consultation.
1 Bed
1 Bath
611 SqFt
SOLD DATE : 06/27/2024
Key Details
Sold Price $484,500
Property Type Condo
Sub Type Apartment
Listing Status Sold
Purchase Type For Sale
Square Footage 611 sqft
Price per Sqft $792
Subdivision Hospital Hill
MLS® Listing ID A2139666
Sold Date 06/27/24
Style Low-Rise(1-4)
Bedrooms 1
Full Baths 1
Condo Fees $290/mo
Originating Board Calgary
Year Built 1982
Annual Tax Amount $1,937
Tax Year 2024
Property Sub-Type Apartment
Property Description
This is a fabulous opportunity to get into the Canmore real estate market for under $500,000. This cozy 1 bedroom, 1 bath condo is in a fantastic location, steps to the river and path system and a short stroll to Main Street. This home enjoy a huge deck with mountain views. Inside the home has been well cared for by the original owners & is in fantastic condition. The cozy living space features a wood burning fireplace - a rare find in condo living! New windows were installed 2 years ago. The good sized primary bedroom has ample space for a desk if you need a home office space. The large laundry room area has a full sized washer/dryer and provides access to the massive crawl space that extends to the perimeter of the unit. Outside there is one assigned stall with plug in and several secured, enclosed storage areas for bikes and larger gear.
Location
Province AB
County Bighorn No. 8, M.d. Of
Zoning Multi
Direction N
Interior
Interior Features No Animal Home, No Smoking Home
Heating Forced Air, Natural Gas
Cooling None
Flooring Carpet, Linoleum
Fireplaces Number 1
Fireplaces Type Family Room, Stone, Wood Burning
Appliance Dryer, Microwave, Refrigerator, Stove(s), Washer
Laundry In Unit, Laundry Room
Exterior
Parking Features Off Street, Parking Lot, Stall
Garage Description Off Street, Parking Lot, Stall
Community Features Park, Playground, Shopping Nearby, Walking/Bike Paths
Amenities Available None
Roof Type Asphalt Shingle
Porch Balcony(s)
Exposure N
Total Parking Spaces 1
Building
Story 3
Foundation Poured Concrete
Sewer Public Sewer
Water Public
Architectural Style Low-Rise(1-4)
Level or Stories Single Level Unit
Structure Type Wood Frame
Others
HOA Fee Include Insurance,Maintenance Grounds,Parking,Professional Management,Reserve Fund Contributions,Snow Removal
Restrictions Pet Restrictions or Board approval Required
Tax ID 56491938
Ownership Private
Pets Allowed Restrictions
Read Less Info
Want to know what your home might be worth? Contact us for a FREE valuation!

Our team is ready to help you sell your home for the highest possible price ASAP
"My job is to find and attract mastery-based agents to the office, protect the culture, and make sure everyone is happy! "


