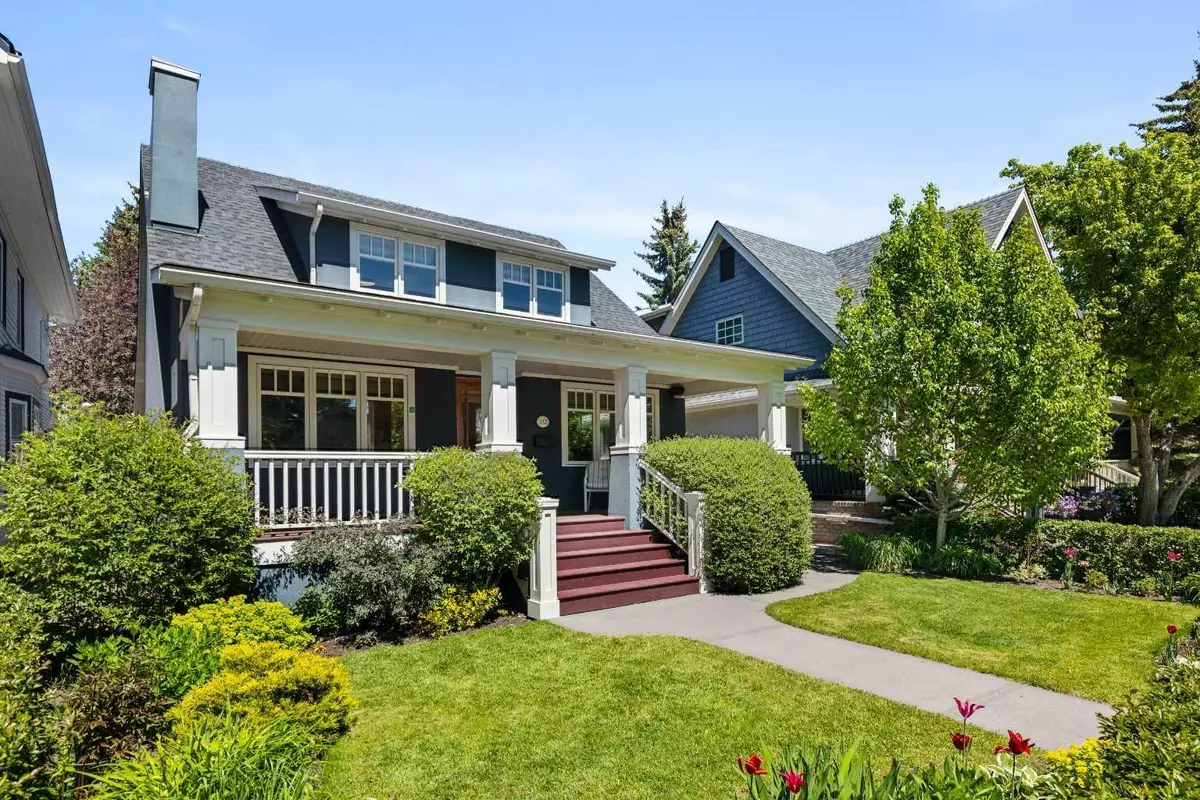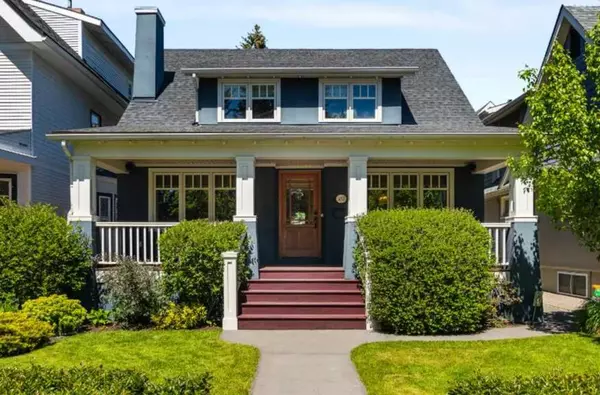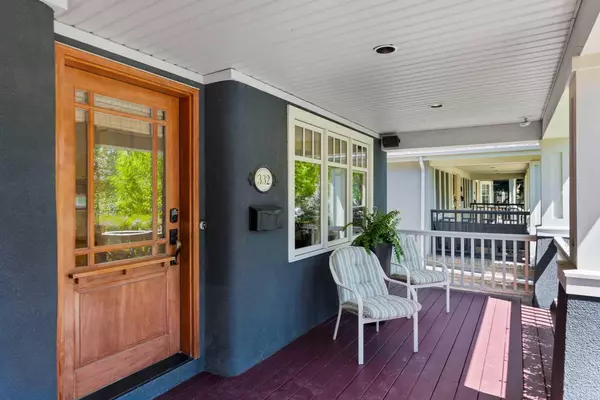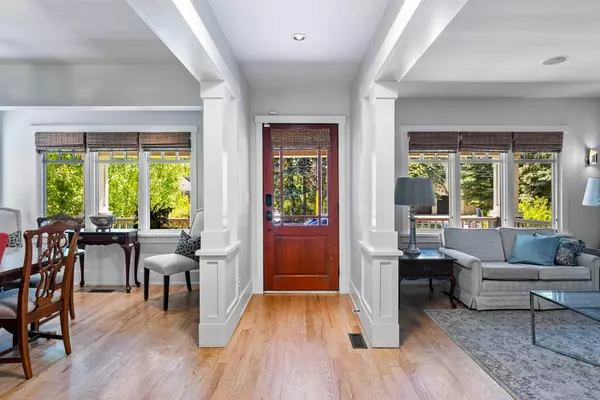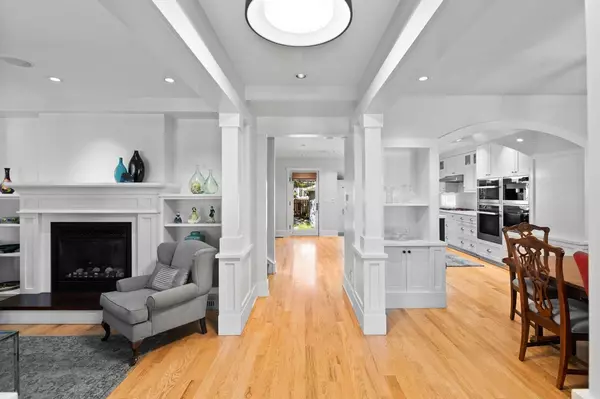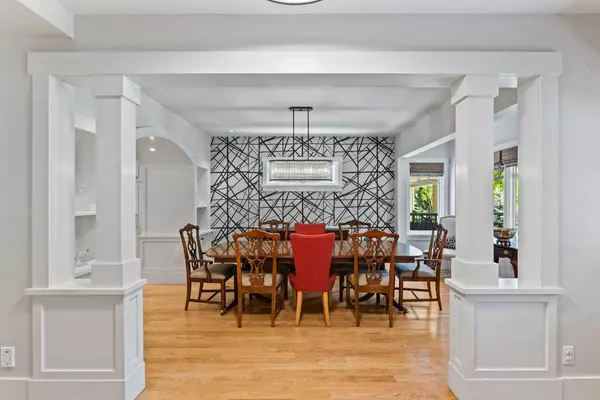$1,900,000
$1,995,000
4.8%For more information regarding the value of a property, please contact us for a free consultation.
4 Beds
4 Baths
2,029 SqFt
SOLD DATE : 07/02/2024
Key Details
Sold Price $1,900,000
Property Type Single Family Home
Sub Type Detached
Listing Status Sold
Purchase Type For Sale
Square Footage 2,029 sqft
Price per Sqft $936
Subdivision Elbow Park
MLS® Listing ID A2138483
Sold Date 07/02/24
Style 2 Storey
Bedrooms 4
Full Baths 3
Half Baths 1
Originating Board Calgary
Year Built 1928
Annual Tax Amount $10,961
Tax Year 2024
Lot Size 4,682 Sqft
Acres 0.11
Property Sub-Type Detached
Property Description
Located just a half block to the Elbow River and situated on one of the best streets in East Elbow Park makes this location attractive and convenient. This classic styled 4 bedroom, 3.5 bathroom home in Elbow Park has been professionally and tastefully renovated. This family home has fantastic curb appeal, is beautifully landscaped and has a very inviting sunny front porch. Originally constructed in 1928, this home has been completely & thoughtfully renovated from top to bottom in 2007 and boasts over 2900+ sq/ft of total living space and is designed for entertaining both inside and out. Upon entering the home to the left, you are greeted with a warm living room with gas fireplace. And to the right, is the formal dining room with built in shelving and space to seat up to ten guests. Next is the updated Chef inspired kitchen featuring a large island with quartz counters and seating for 4. Plenty of custom cabinets throughout the kitchen including pullout drawers, spice racks and appliance garage. The appliances include Miele built-in coffee machine, microwave, wall oven and steam oven. Wolf 5 burner gas stove top and SamSung 4 door fridge. Just off the kitchen is another cozy family room. A must have bonus is the mudroom, complete with lockers and 2-piece powder room. Come upstairs where you are welcomed with custom built-in shelves, 3 bedrooms and convenient upper floor laundry. The private Primary Bedroom overlooks the back yard and has a custom built-in king-sized bed with side tables which stays with the house.,a large 5 piece ensuite complete with dual sinks and walk-in closet. The basement is fully finished and offers a High Efficient furnace (2007), central air conditioning, a comfortable 2nd family room with built-in desk, an additional flex space ideal for an office or work out area, a large 4th bedroom with a 3-piece bathroom and large closet. The back yard features a covered seating area to BBQ year-round, And includes a stone water feature, mature trees, artificial turf and a wood burning fireplace making it the perfect spot for entertaining or relaxing. The oversized single garage heated, insulated and drywalled, includes 220v power and comes with commercial grade shelving. Just a half block to Elbow Park, and the river with easy access toThe Glencoe Club, Rideau Park, and all the shopping and restaurants along 4th street. Come see today.
Location
Province AB
County Calgary
Area Cal Zone Cc
Zoning R-C1
Direction S
Rooms
Other Rooms 1
Basement Finished, Full
Interior
Interior Features Built-in Features, Central Vacuum, Closet Organizers, Double Vanity, French Door, Kitchen Island, Quartz Counters, Recessed Lighting, Walk-In Closet(s)
Heating Forced Air, Natural Gas
Cooling Central Air
Flooring Carpet, Ceramic Tile, Hardwood
Fireplaces Number 2
Fireplaces Type Gas, Living Room, Outside, Wood Burning
Appliance Built-In Oven, Central Air Conditioner, Dishwasher, Dryer, Garage Control(s), Garburator, Gas Cooktop, Microwave, Range Hood, Refrigerator, Washer, Window Coverings
Laundry Laundry Room, Upper Level
Exterior
Parking Features Garage Door Opener, Garage Faces Rear, Heated Garage, Insulated, On Street, Oversized, Single Garage Detached
Garage Spaces 1.0
Garage Description Garage Door Opener, Garage Faces Rear, Heated Garage, Insulated, On Street, Oversized, Single Garage Detached
Fence Fenced
Community Features Park, Playground, Schools Nearby, Shopping Nearby, Sidewalks, Street Lights, Tennis Court(s), Walking/Bike Paths
Utilities Available Cable Available, Electricity Connected, Natural Gas Connected, Garbage Collection, Phone Available, Sewer Connected, Water Connected
Roof Type Asphalt Shingle
Porch Deck, Front Porch, Patio
Lot Frontage 37.5
Exposure S
Total Parking Spaces 3
Building
Lot Description Back Lane, Back Yard, City Lot, Front Yard, Low Maintenance Landscape, Landscaped, Treed
Foundation Poured Concrete
Sewer Public Sewer
Water Public
Architectural Style 2 Storey
Level or Stories Two
Structure Type Stucco,Wood Frame
Others
Restrictions None Known
Tax ID 91092893
Ownership Private
Read Less Info
Want to know what your home might be worth? Contact us for a FREE valuation!

Our team is ready to help you sell your home for the highest possible price ASAP
"My job is to find and attract mastery-based agents to the office, protect the culture, and make sure everyone is happy! "


