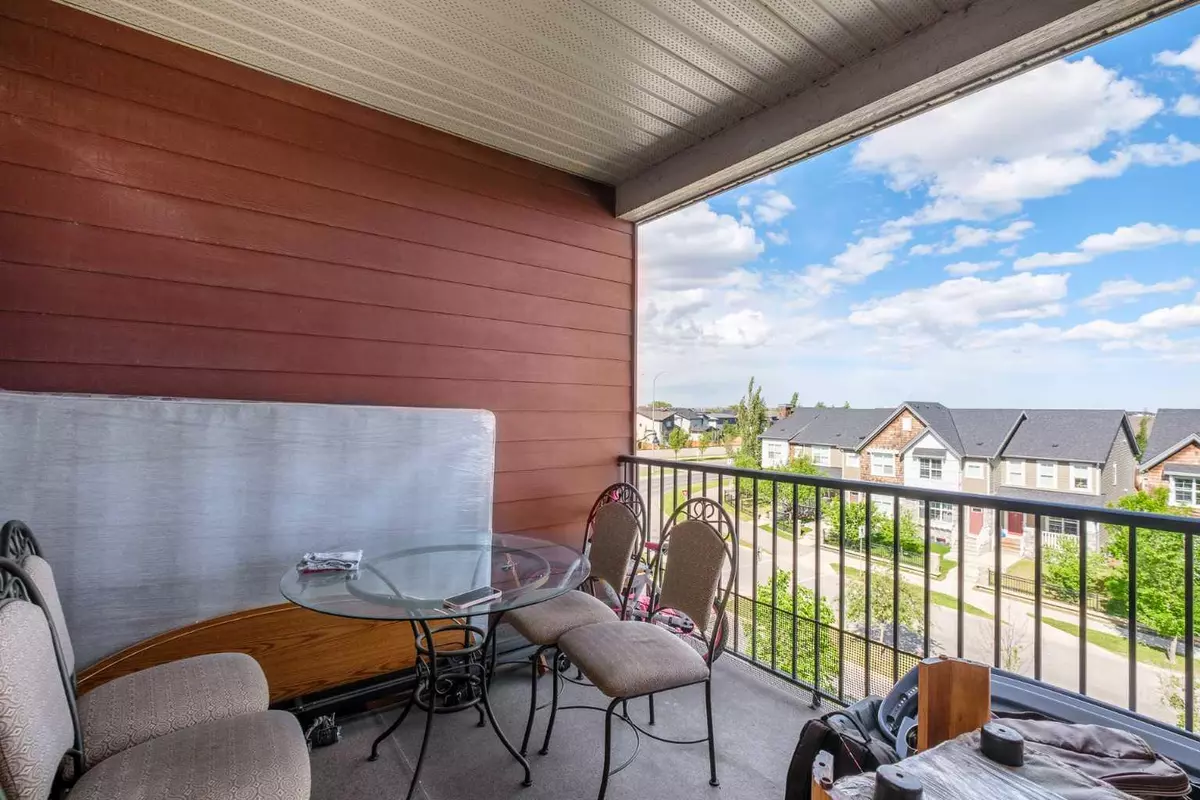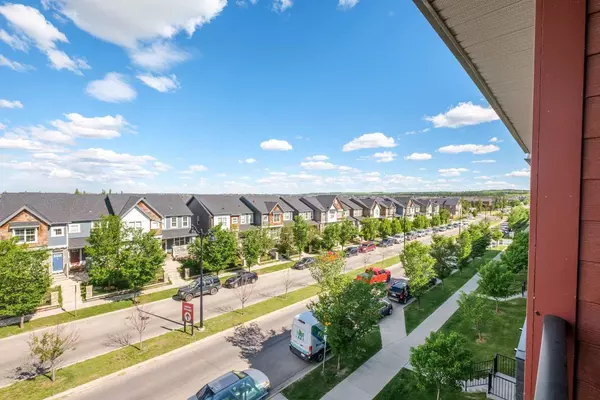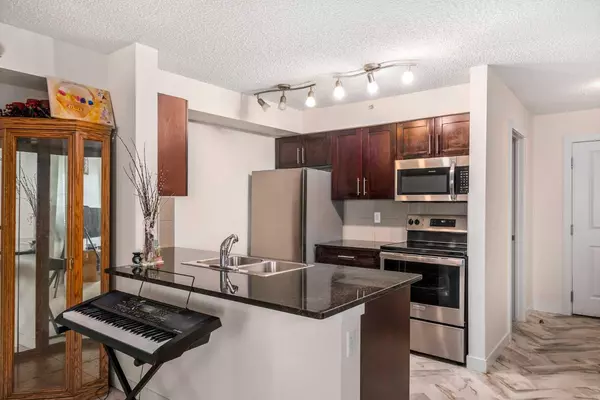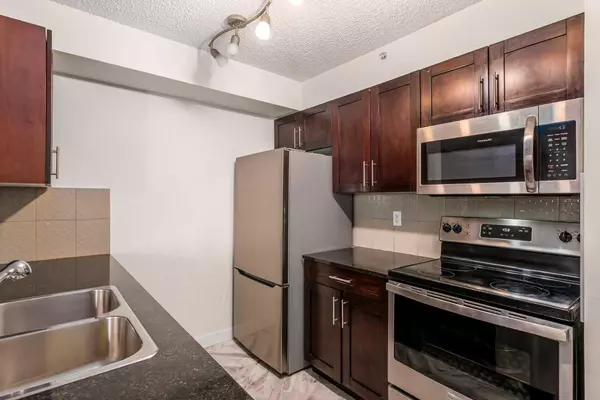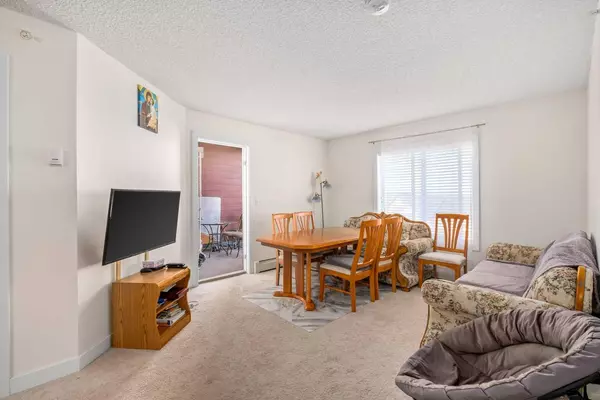$385,000
$394,900
2.5%For more information regarding the value of a property, please contact us for a free consultation.
3 Beds
2 Baths
949 SqFt
SOLD DATE : 07/13/2024
Key Details
Sold Price $385,000
Property Type Condo
Sub Type Apartment
Listing Status Sold
Purchase Type For Sale
Square Footage 949 sqft
Price per Sqft $405
Subdivision Legacy
MLS® Listing ID A2141229
Sold Date 07/13/24
Style Apartment
Bedrooms 3
Full Baths 2
Condo Fees $399/mo
Originating Board Calgary
Year Built 2015
Annual Tax Amount $1,777
Tax Year 2024
Property Sub-Type Apartment
Property Description
Here is your chance to buy a large 3 bedroom/2 bathroom apartment in sought after Legacy....an apartment that was COMPLETELY REDONE in 2022! Yes, this unit was stripped down to the studs and completely rebuilt by the insurance company. Everything you see or touch in this condo IS ONLY 2 YEARS OLD: the kitchen, the bathrooms, the flooring, the drywall, E V E R Y T H I N G!!! Your future home sits on the UPPER LEVEL of a 4 storey building so you don't have any neighbours above you. Sit back on your very private covered balcony facing east and enjoy the gorgeous sunrise while drinking a latte. Your kitchen is equipped with modern stainless steel appliances, shiny granite countertops and plenty of cupboards. 2 full bathrooms here...one of them is an en-suite. Large living room, good size bedroom make this property a HOME! Park your car on your own underground heated parking stall(titled). The complex is professionally managed. Great location - walking distance to the high school, shopping plaza and the network of walking and biking pathways! Book your private viewing NOW!
Location
Province AB
County Calgary
Area Cal Zone S
Zoning M-X2
Direction S
Rooms
Other Rooms 1
Interior
Interior Features See Remarks
Heating Baseboard, Natural Gas
Cooling None
Flooring Carpet, Vinyl
Appliance Dryer, Microwave, Refrigerator, Stove(s), Washer
Laundry In Unit
Exterior
Parking Features Parkade, Underground
Garage Description Parkade, Underground
Community Features Playground, Shopping Nearby
Amenities Available Elevator(s)
Porch Balcony(s)
Exposure E
Total Parking Spaces 1
Building
Story 4
Architectural Style Apartment
Level or Stories Single Level Unit
Structure Type Composite Siding,Vinyl Siding,Wood Frame
Others
HOA Fee Include Common Area Maintenance,Heat,Insurance,Interior Maintenance,Maintenance Grounds,Snow Removal,Water
Restrictions Pet Restrictions or Board approval Required
Ownership Private
Pets Allowed Restrictions
Read Less Info
Want to know what your home might be worth? Contact us for a FREE valuation!

Our team is ready to help you sell your home for the highest possible price ASAP
"My job is to find and attract mastery-based agents to the office, protect the culture, and make sure everyone is happy! "


