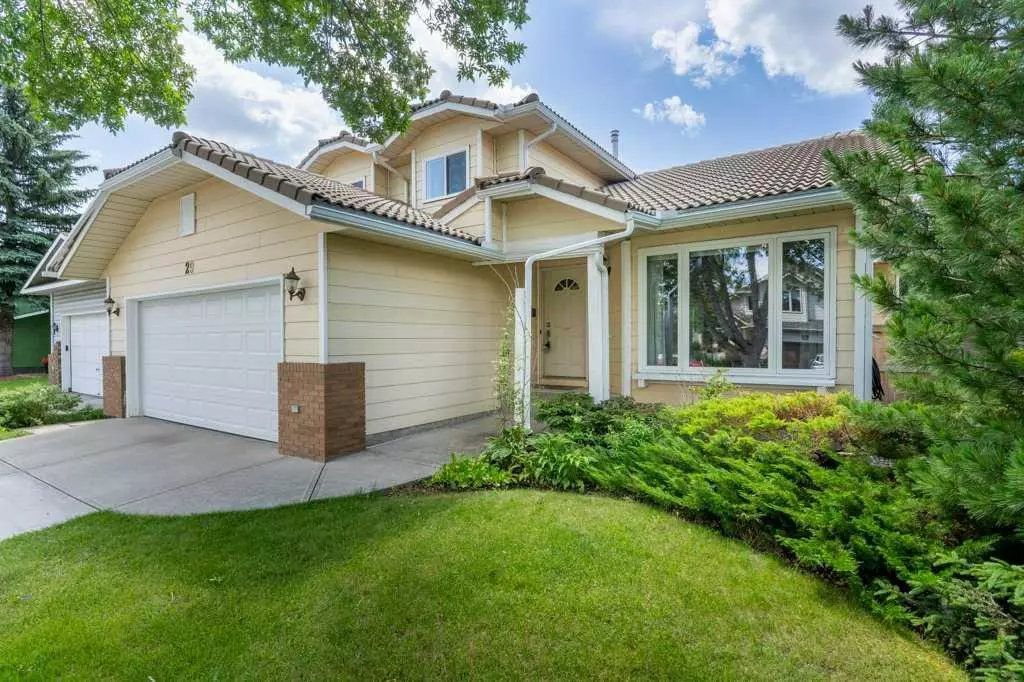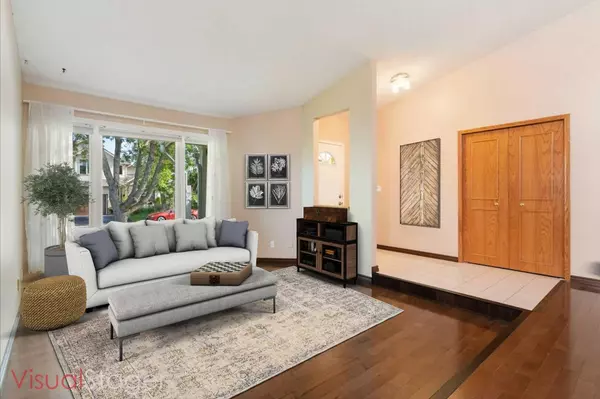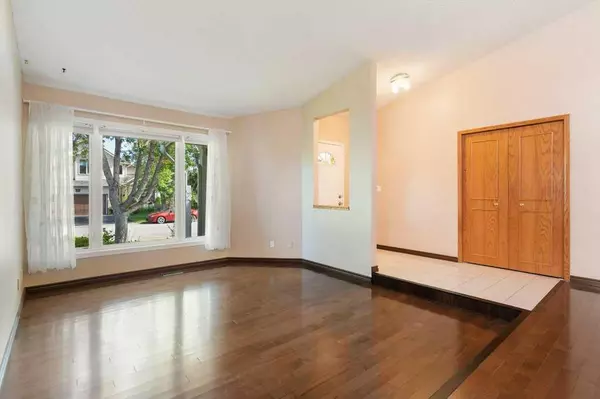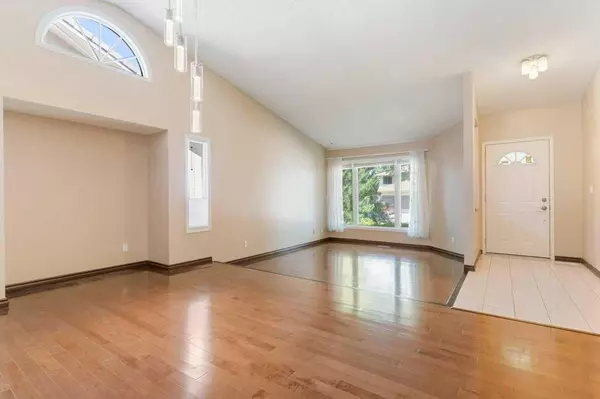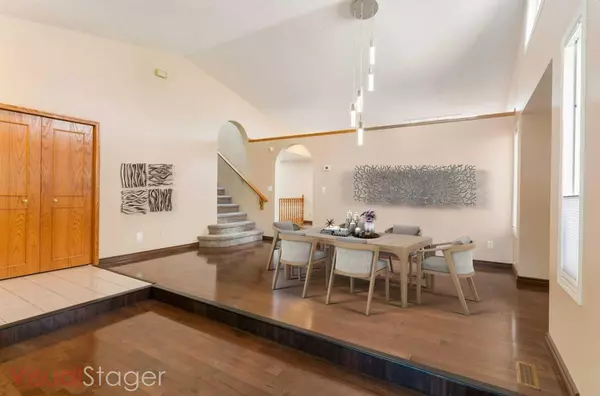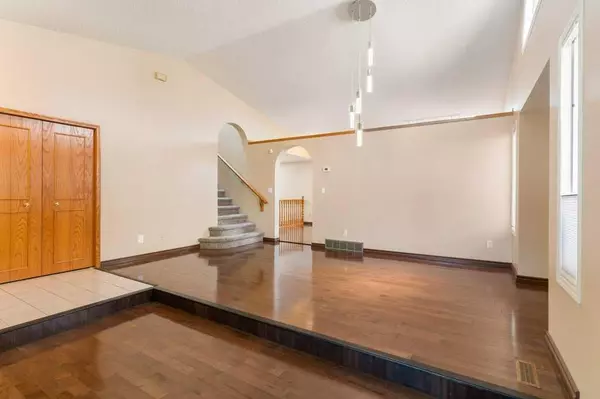$840,000
$789,900
6.3%For more information regarding the value of a property, please contact us for a free consultation.
4 Beds
3 Baths
2,223 SqFt
SOLD DATE : 07/17/2024
Key Details
Sold Price $840,000
Property Type Single Family Home
Sub Type Detached
Listing Status Sold
Purchase Type For Sale
Square Footage 2,223 sqft
Price per Sqft $377
Subdivision Sundance
MLS® Listing ID A2144982
Sold Date 07/17/24
Style 2 Storey
Bedrooms 4
Full Baths 3
HOA Fees $24/ann
HOA Y/N 1
Originating Board Calgary
Year Built 1988
Annual Tax Amount $4,079
Tax Year 2024
Lot Size 5,435 Sqft
Acres 0.12
Property Sub-Type Detached
Property Description
Welcome to 29 Sun Harbour Crescent SE, a delightful home nestled in one of Calgary's most sought-after lake communities. This property is a perfect blend of modern convenience and cozy charm, boasting over 2000 square feet of living space that caters to every need.
As you step inside, you'll be greeted by the warmth of maple hardwood floors that flow throughout the main living areas. The open and airy layout is further enhanced by the natural light pouring in from the two skylights in the kitchen, making it a bright and inviting space to cook and entertain. The kitchen itself features granite countertops, plenty of cabinet space and a corner pantry for all your culinary needs.
One of the standout features of this home is the four-seasons sunroom. Picture yourself curled up with a good book next to the gas fireplace, watching the snowfall in winter or enjoying the blooms of spring. This room is designed for relaxation and is sure to become your favourite spot in the house.
The primary bedroom doesn't disappoint with a spacious walk-in closet and a renovated five-piece ensuite. Imagine starting your day with a refreshing shower or luxuriating in the soaker tub after a long one. The main bathroom has also been thoughtfully renovated, ensuring every detail is up to date and stylish.
Convenience is key, and this home delivers with a bedroom on the main floor, perfect for guests or as a home office. The family room is another highlight, equipped with a flat-screen TV mounted above the gas fireplace.
The practical aspects of this home are equally impressive. All Poly-B plumbing has been removed, the high-efficiency furnace, installed in 2022, ensures you'll stay warm during the cold Calgary winters and 2 hot water tanks means long showers. The oversized double garage, complete with a new opener installed in 2024, provides ample space for your vehicles and the clay tile roof not only adds to the aesthetic appeal but also offers durability and longevity, saving you future maintenance costs.
Step outside to the south-facing backyard, where you'll find a low-maintenance landscape with fruit trees and perennials. It's a serene outdoor space where you can enjoy summer barbecues, garden to your heart's content, or simply relax and soak up the sun.
For those who like to unwind after a long day, the dry sauna downstairs is a perfect retreat. It's an unexpected bonus that elevates this home above others in the market. Whether you're looking to relax your muscles after a workout or simply enjoy the health benefits of a sauna, this feature will quickly become a favourite. Downstairs you'll also find a five-piece Bose surround sound speaker system waiting for you to create your own cinema space for movie nights or watching the big game with friends and family.
This home offers a blend of comfort and convenience: access to Lake Sundance, the home's features and location make it an ideal choice for anyone looking to enjoy the best of Calgary.
Location
Province AB
County Calgary
Area Cal Zone S
Zoning R-C1
Direction N
Rooms
Other Rooms 1
Basement Full, Partially Finished
Interior
Interior Features Bookcases, Built-in Features, Central Vacuum, Double Vanity, Granite Counters, No Animal Home, No Smoking Home, Pantry, Sauna, Skylight(s), Soaking Tub, Storage, Track Lighting, Vaulted Ceiling(s), Vinyl Windows, Walk-In Closet(s)
Heating Forced Air, Natural Gas
Cooling None
Flooring Carpet, Cork, Hardwood
Fireplaces Number 2
Fireplaces Type Brick Facing, Gas
Appliance Dishwasher, Dryer, Electric Range, Garage Control(s), Range Hood, See Remarks, Washer, Water Softener, Window Coverings
Laundry Main Level
Exterior
Parking Features Double Garage Attached
Garage Spaces 2.0
Garage Description Double Garage Attached
Fence Fenced
Community Features Clubhouse, Lake
Amenities Available None
Roof Type Clay Tile
Porch Enclosed
Lot Frontage 15.3
Total Parking Spaces 4
Building
Lot Description Back Yard, Fruit Trees/Shrub(s), Rectangular Lot
Foundation Poured Concrete
Architectural Style 2 Storey
Level or Stories Two
Structure Type Wood Frame
Others
Restrictions None Known
Tax ID 91261563
Ownership Private
Read Less Info
Want to know what your home might be worth? Contact us for a FREE valuation!

Our team is ready to help you sell your home for the highest possible price ASAP
"My job is to find and attract mastery-based agents to the office, protect the culture, and make sure everyone is happy! "


