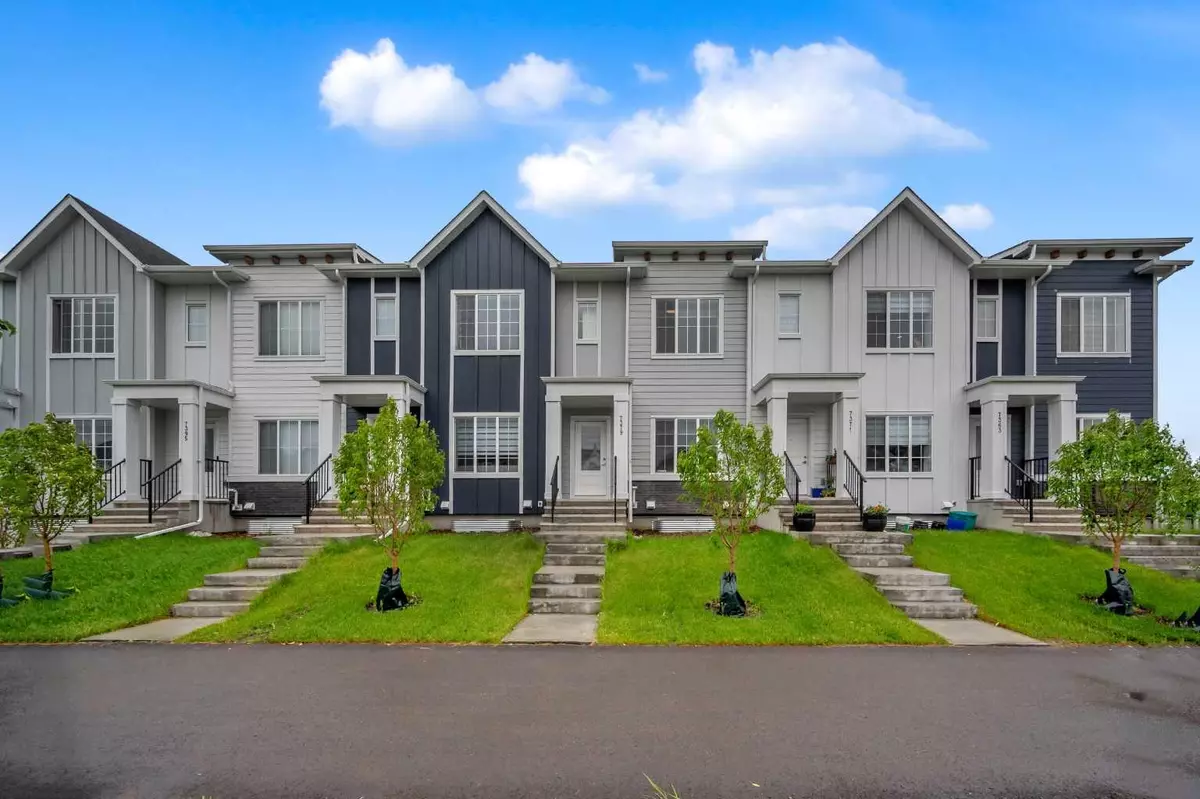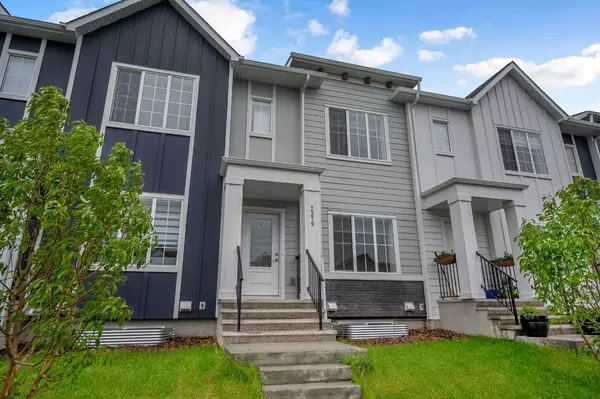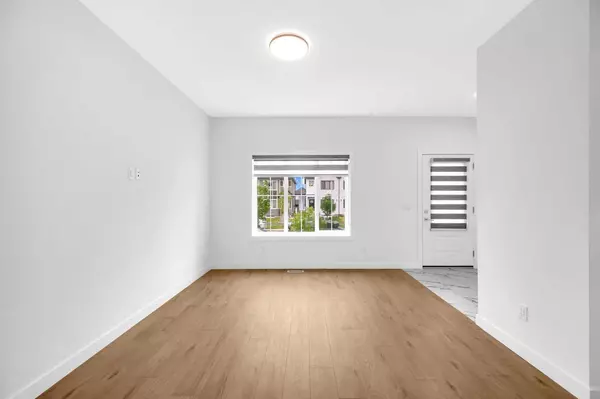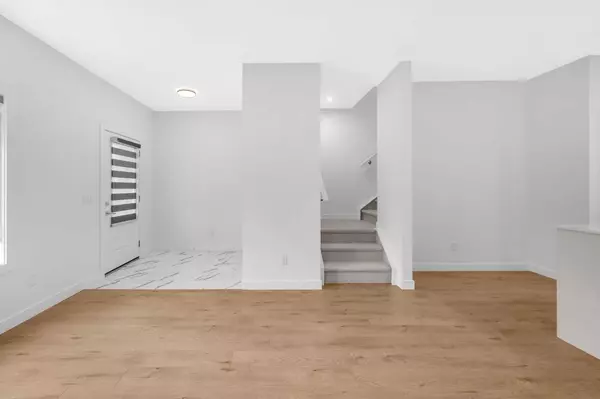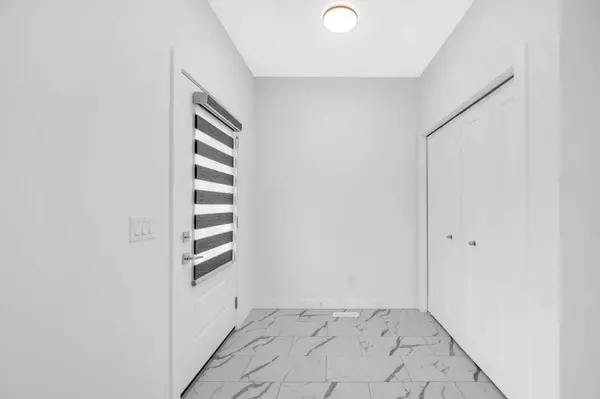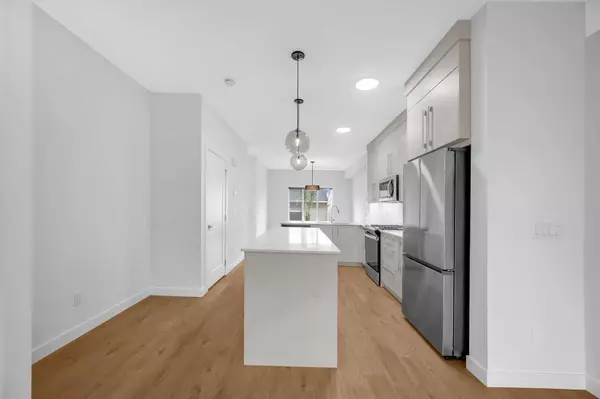$546,000
$549,990
0.7%For more information regarding the value of a property, please contact us for a free consultation.
3 Beds
3 Baths
1,541 SqFt
SOLD DATE : 07/17/2024
Key Details
Sold Price $546,000
Property Type Townhouse
Sub Type Row/Townhouse
Listing Status Sold
Purchase Type For Sale
Square Footage 1,541 sqft
Price per Sqft $354
Subdivision Rangeview
MLS® Listing ID A2146845
Sold Date 07/17/24
Style Townhouse
Bedrooms 3
Full Baths 2
Half Baths 1
Originating Board Calgary
Year Built 2023
Annual Tax Amount $3,307
Tax Year 2024
Lot Size 2,430 Sqft
Acres 0.06
Property Sub-Type Row/Townhouse
Property Description
This beautiful no condo fee townhouse offers a perfect blend of modern elegance and functional living space. As you enter, you'll be greeted by a welcoming foyer that leads to a spacious living room, perfect for relaxation and entertaining. The heart of the home, the kitchen, is beautifully designed with a light theme and features quartz countertops, a kitchen island with pendant lights, and top-of-the-line stainless steel appliances including a double door fridge and gas range. The adjacent dining room at the back of the main floor provides a cozy space for family meals, complemented by a convenient 2-piece bath.
Upstairs, you'll find three generously sized bedrooms and two full bathrooms. The primary bedroom is a serene retreat with a walk-in closet and a luxurious 4-piece ensuite featuring a double vanity and a standing shower. The additional two bedrooms are spacious and versatile, perfect for family members or guests. The upper floor also includes a laundry area with a washer and dryer for added convenience.
The undeveloped basement offers endless potential, whether you choose to customize it for personal use or utilize it for storage. The property also boasts a detached double car garage, ensuring ample parking space and added security.
Located in the vibrant Rangeview SE Calgary, this townhouse is just steps away from the amazing amenities in Seton & Mahogany, the humungous new YMCA, schools, and churches. With excellent access to Deerfoot Trail and Stoney Trail, commuting is a breeze.
Don't miss this opportunity to own a stunning townhouse in one of Calgary's most desirable communities! Contact us today to schedule a viewing.
Location
Province AB
County Calgary
Area Cal Zone Se
Zoning R-G
Direction NE
Rooms
Other Rooms 1
Basement None
Interior
Interior Features Double Vanity, Kitchen Island, Pantry, Quartz Counters
Heating Forced Air
Cooling None
Flooring Carpet, Tile, Vinyl, Vinyl Plank
Appliance Dishwasher, Gas Range, Microwave Hood Fan, Refrigerator, Washer/Dryer Stacked, Window Coverings
Laundry Upper Level
Exterior
Parking Features Double Garage Detached, Garage Door Opener, On Street, Oversized, Secured, Side By Side
Garage Spaces 2.0
Garage Description Double Garage Detached, Garage Door Opener, On Street, Oversized, Secured, Side By Side
Fence None
Community Features Park
Roof Type Asphalt Shingle
Porch None
Lot Frontage 22.0
Total Parking Spaces 2
Building
Lot Description Back Lane, Back Yard, Front Yard, Lawn, Low Maintenance Landscape, Interior Lot, Level, Rectangular Lot
Foundation Poured Concrete
Architectural Style Townhouse
Level or Stories Two
Structure Type Concrete,Mixed,Vinyl Siding,Wood Frame
Others
Restrictions None Known
Tax ID 91590061
Ownership Private
Read Less Info
Want to know what your home might be worth? Contact us for a FREE valuation!

Our team is ready to help you sell your home for the highest possible price ASAP
"My job is to find and attract mastery-based agents to the office, protect the culture, and make sure everyone is happy! "


