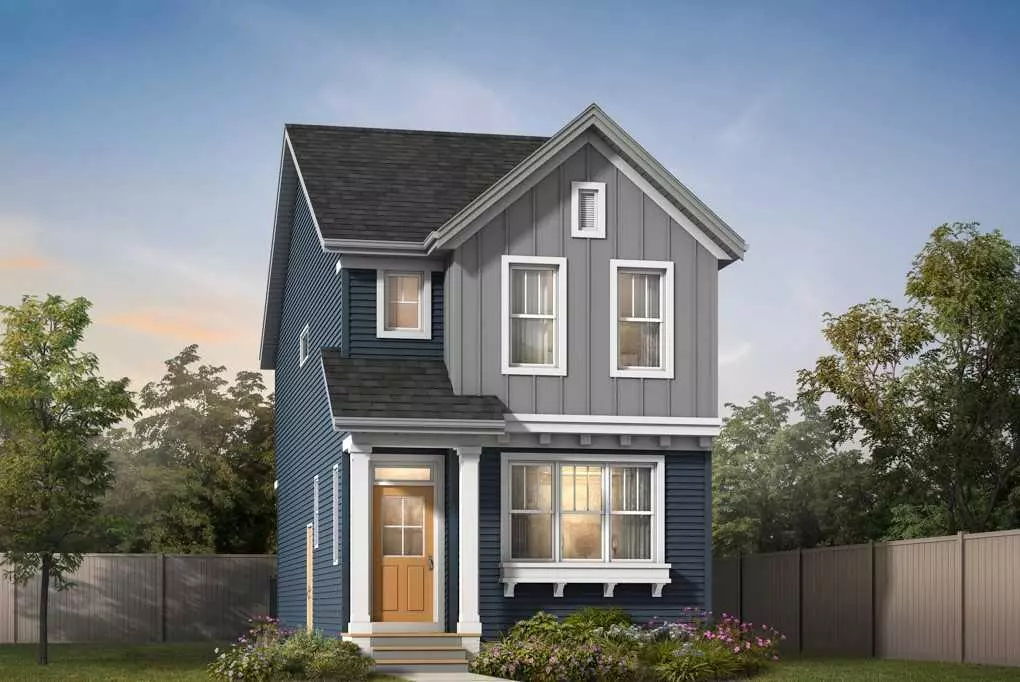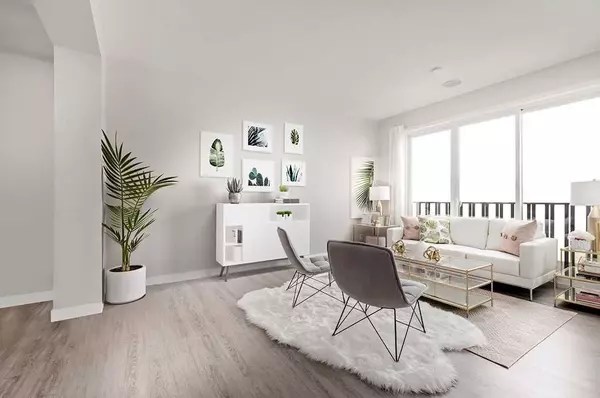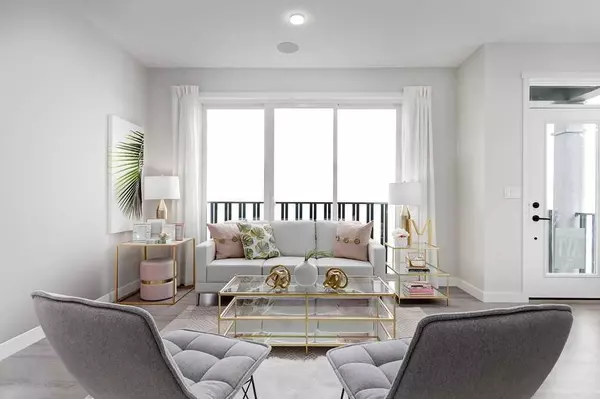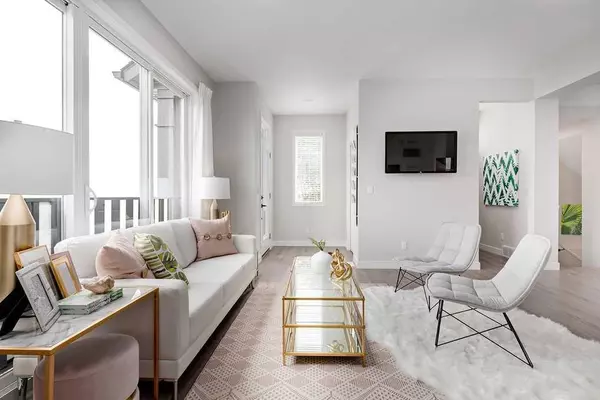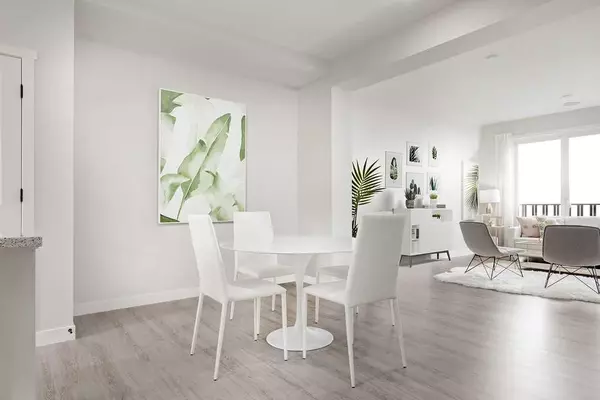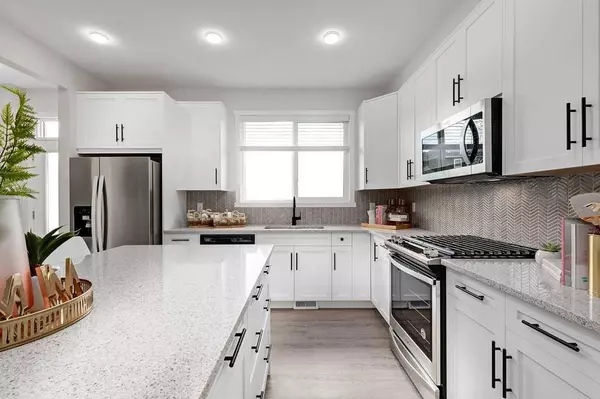$645,000
$649,900
0.8%For more information regarding the value of a property, please contact us for a free consultation.
3 Beds
3 Baths
1,622 SqFt
SOLD DATE : 07/17/2024
Key Details
Sold Price $645,000
Property Type Single Family Home
Sub Type Detached
Listing Status Sold
Purchase Type For Sale
Square Footage 1,622 sqft
Price per Sqft $397
Subdivision Rangeview
MLS® Listing ID A2142925
Sold Date 07/17/24
Style 2 Storey
Bedrooms 3
Full Baths 2
Half Baths 1
HOA Fees $37/ann
HOA Y/N 1
Originating Board Calgary
Year Built 2024
Lot Size 2,857 Sqft
Acres 0.07
Property Sub-Type Detached
Property Description
Step into luxury and comfort with this Homes by Avi Leonard Model, a two-story gem nestled in the vibrant community of Rangeview. This thoughtfully designed residence is perfect for modern family living, offering an array of features and upgrades that make it truly special.
As you enter, you'll be greeted by an open-concept main floor with soaring 9' ceilings, creating a spacious and airy atmosphere. The inviting layout includes a convenient 2-piece bath and a handy pocket office, perfect for working from home or managing daily tasks. The heart of the home is the gourmet kitchen, a chef's dream come true with gleaming quartz countertops, upgraded cabinetry extending to the ceiling, a stylish chimney hood fan, and a built-in microwave. The kitchen island, featuring a breakfast bar, is ideal for casual dining or entertaining guests. Plus, with pre-installed gas lines for a future gas stove and outdoor BBQ, your culinary adventures are endless. The cozy mudroom opens to a rear deck, seamlessly blending indoor and outdoor living spaces, while the detached two-car garage offers ample parking and storage.
Upstairs, the second floor continues to impress with a convenient laundry room and a 3-piece main bath, serving two versatile secondary bedrooms. The central bonus room provides a perfect space for family gatherings, movie nights, or a play area. This home's master suite is a true sanctuary, offering a cozy and intimate retreat with a thoughtfully designed walk-in closet and a luxurious 3-piece ensuite adorned with quartz countertops and modern finishes.
Available for possession in August 2024, this meticulously designed home will soon be ready to welcome you. Don't miss your chance to experience the perfect balance of style, functionality, and convenience in Rangeview. Reach out today to schedule a viewing. Trust me, this is the one you've been waiting for!
Location
Province AB
County Calgary
Area Cal Zone Se
Zoning R-G
Direction S
Rooms
Other Rooms 1
Basement Full, Unfinished
Interior
Interior Features High Ceilings, Kitchen Island, Open Floorplan, Pantry, Stone Counters, Walk-In Closet(s), Wired for Data
Heating High Efficiency, Forced Air, Natural Gas
Cooling None
Flooring Carpet, Vinyl Plank
Appliance Dishwasher, Electric Range, Garage Control(s), Microwave, Range Hood, Refrigerator
Laundry Electric Dryer Hookup, Laundry Room, Upper Level, Washer Hookup
Exterior
Parking Features Double Garage Detached, Garage Door Opener, Garage Faces Rear
Garage Spaces 2.0
Garage Description Double Garage Detached, Garage Door Opener, Garage Faces Rear
Fence None
Community Features Park, Playground, Schools Nearby, Shopping Nearby
Amenities Available Community Gardens, Park, Picnic Area, Playground, Recreation Facilities
Roof Type Asphalt Shingle
Porch Deck
Lot Frontage 25.0
Total Parking Spaces 2
Building
Lot Description Back Lane, Corner Lot, Front Yard, Level, Zero Lot Line
Foundation Poured Concrete
Architectural Style 2 Storey
Level or Stories Two
Structure Type Silent Floor Joists,Vinyl Siding,Wood Frame
New Construction 1
Others
Restrictions Call Lister
Tax ID 91749670
Ownership Private
Read Less Info
Want to know what your home might be worth? Contact us for a FREE valuation!

Our team is ready to help you sell your home for the highest possible price ASAP
"My job is to find and attract mastery-based agents to the office, protect the culture, and make sure everyone is happy! "


