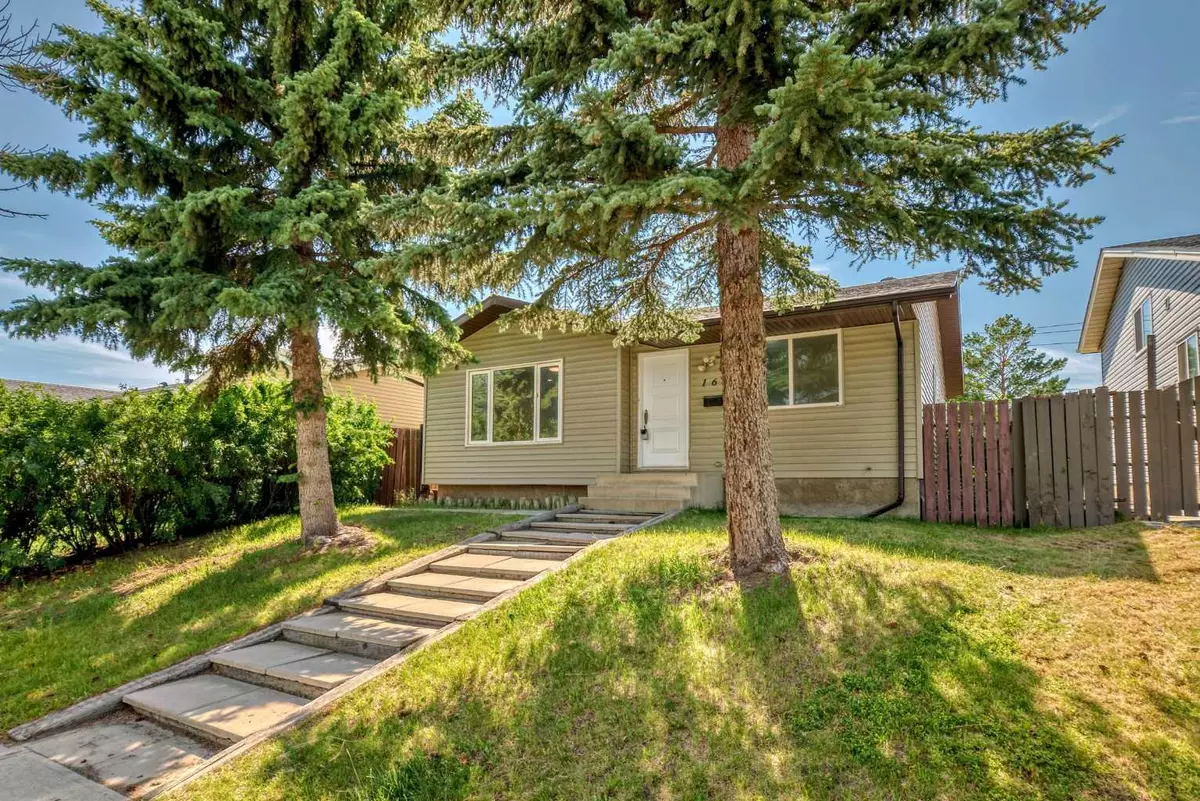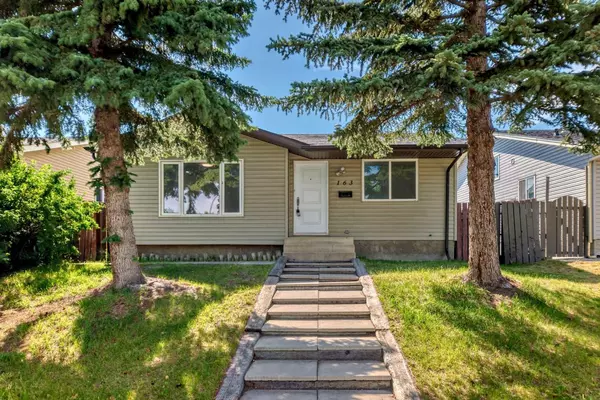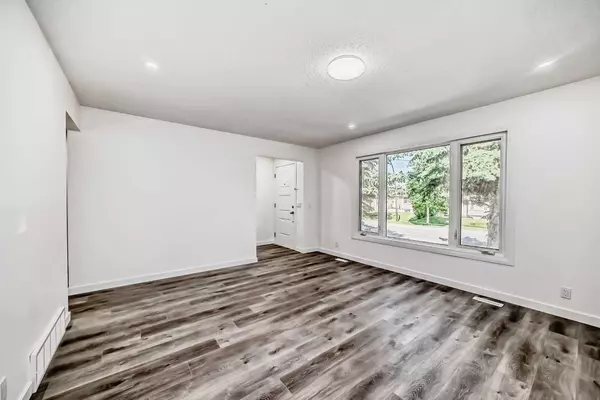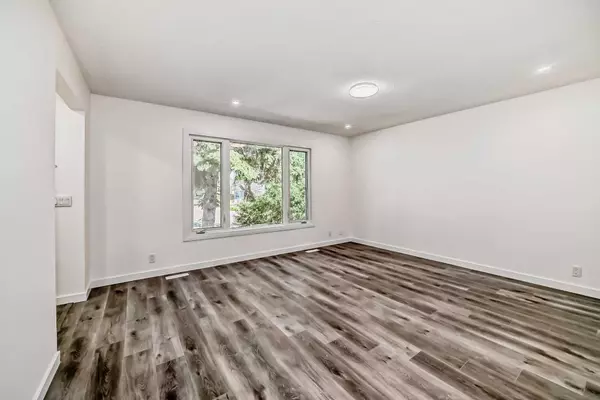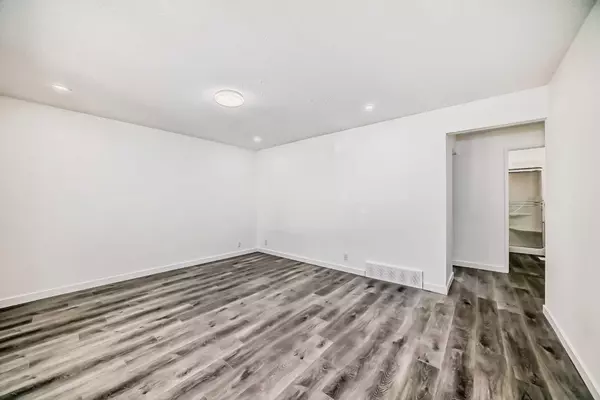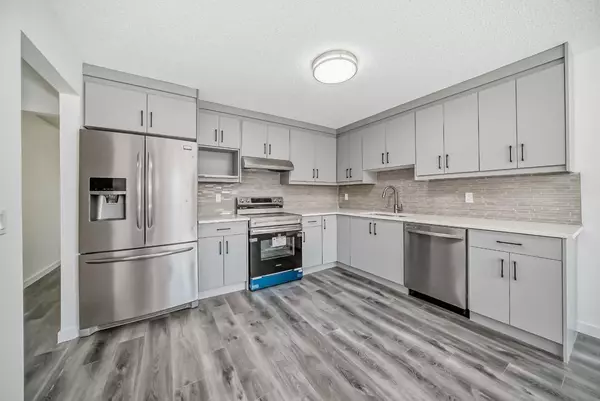$625,000
$599,999
4.2%For more information regarding the value of a property, please contact us for a free consultation.
5 Beds
2 Baths
1,025 SqFt
SOLD DATE : 07/18/2024
Key Details
Sold Price $625,000
Property Type Single Family Home
Sub Type Detached
Listing Status Sold
Purchase Type For Sale
Square Footage 1,025 sqft
Price per Sqft $609
Subdivision Castleridge
MLS® Listing ID A2147597
Sold Date 07/18/24
Style Bungalow
Bedrooms 5
Full Baths 2
Originating Board Calgary
Year Built 1981
Annual Tax Amount $2,925
Tax Year 2024
Lot Size 4,273 Sqft
Acres 0.1
Property Sub-Type Detached
Property Description
Your Dream Home Awaits: Luxury Living with Income Potential with Legal Basement Suite Nestled in Castlebrook Dr. NE, Calgary with a 2-minute walk to O.S. Geiger School, this exquisitely renovated home offers a harmonious blend of luxury and practicality. With its stunning features and versatile layout, this property is truly a dream come true. Main Level Elegance: * Step inside and be greeted by the warmth of *Vinyl flooring throughout the main level and basement. Left to the main entrance you will have a spacious Family room that will give you a Cozy feeling and make it the ideal spot for relaxing evenings. The heart of the home is the impressive kitchen, boasting a huge espresso finish. The Upgraded Kitchen Cabinets have plenty of space for storage. The kitchen is also attached to the dining area where you can enjoy your daily meals with your family. The main level also accommodates three bedrooms and one full bathroom. Outdoor Oasis: * Step outside and enjoy the serenity of your fully fenced yard, perfect for kids and pets to play. The *Heated Double Car Garage will give you a space to park 2 Cars and there is extra space available to park your RV in your backyard. *Income Potential: * This home offers remarkable versatility with a fully rentable finished legal basement suite. This separate living space features a private entrance, two bedrooms, a kitchen, a storage area, and a laundry facility. This legal Basement suite provides an excellent opportunity to generate additional income, making this property a truly lucrative investment. *Embrace the Lifestyle: * This renovated home offers the ultimate combination of luxury, comfort, and practicality. Enjoy the peaceful neighborhood, while still being close to all the amenities you need. Don't miss out on this incredible opportunity to own a home that truly has it all! *Contact us today to schedule a showing and experience this exceptional property firsthand
Location
Province AB
County Calgary
Area Cal Zone Ne
Zoning R-C1
Direction E
Rooms
Basement Separate/Exterior Entry, Finished, Full, Walk-Up To Grade
Interior
Interior Features Quartz Counters, Separate Entrance
Heating Forced Air, Natural Gas
Cooling None
Flooring Vinyl
Appliance Built-In Refrigerator, Electric Stove, ENERGY STAR Qualified Dishwasher, ENERGY STAR Qualified Dryer, ENERGY STAR Qualified Washer, Microwave
Laundry In Basement
Exterior
Parking Features Double Garage Detached, Heated Garage
Garage Spaces 2.0
Garage Description Double Garage Detached, Heated Garage
Fence Fenced
Community Features Other, Playground, Pool, Schools Nearby, Shopping Nearby, Sidewalks, Street Lights
Roof Type Asphalt Shingle
Porch None
Lot Frontage 42.0
Total Parking Spaces 2
Building
Lot Description Back Lane
Foundation Poured Concrete
Architectural Style Bungalow
Level or Stories One
Structure Type Aluminum Siding ,Concrete,Unknown,Vinyl Siding
Others
Restrictions Airspace Restriction
Tax ID 91153840
Ownership Private
Read Less Info
Want to know what your home might be worth? Contact us for a FREE valuation!

Our team is ready to help you sell your home for the highest possible price ASAP
"My job is to find and attract mastery-based agents to the office, protect the culture, and make sure everyone is happy! "


