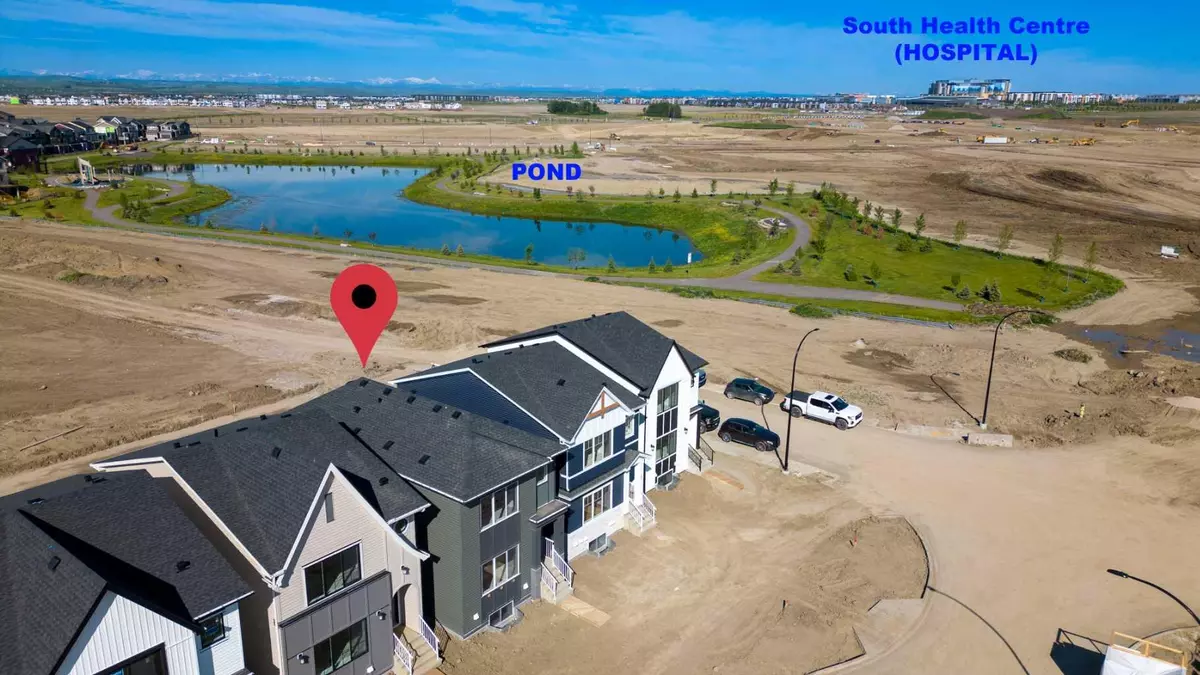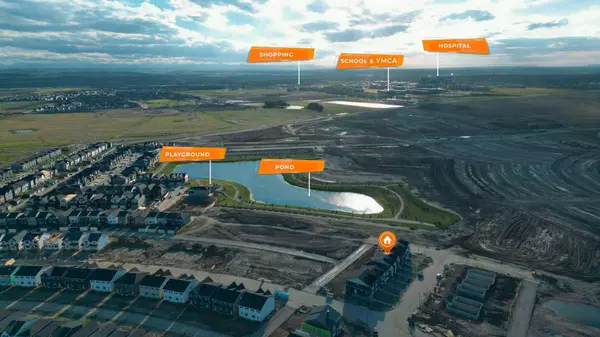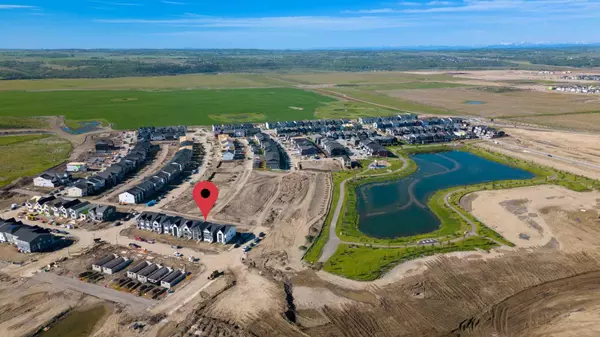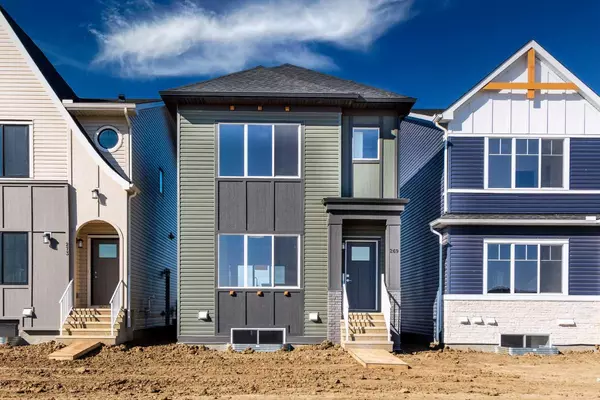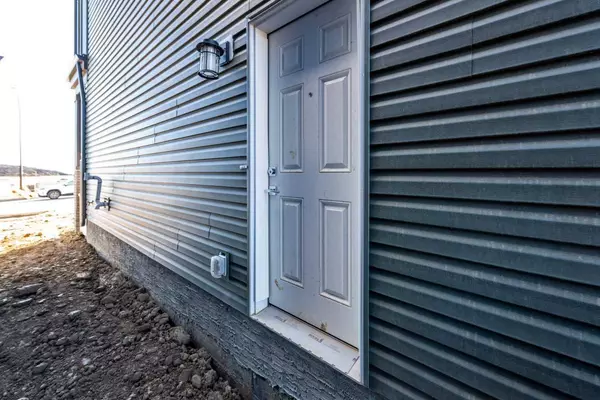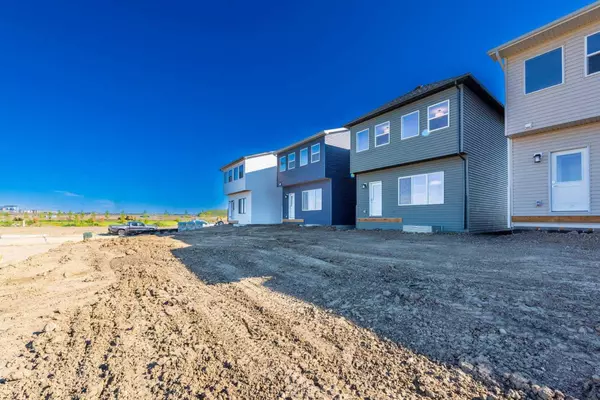$617,000
$619,900
0.5%For more information regarding the value of a property, please contact us for a free consultation.
3 Beds
3 Baths
1,672 SqFt
SOLD DATE : 08/14/2024
Key Details
Sold Price $617,000
Property Type Single Family Home
Sub Type Detached
Listing Status Sold
Purchase Type For Sale
Square Footage 1,672 sqft
Price per Sqft $369
Subdivision Rangeview
MLS® Listing ID A2143755
Sold Date 08/14/24
Style 2 Storey
Bedrooms 3
Full Baths 2
Half Baths 1
Originating Board Calgary
Year Built 2024
Lot Size 2,750 Sqft
Acres 0.06
Property Sub-Type Detached
Property Description
# Virtual Tour # Brand New Ready possession, TRUMAN built 3 Bedroom, 2.5 Bathroom 1672 sq ft home nestled in Rangeview! The home is within close proximity to Playgrounds, Shopping, and minutes to Calgary South Health Campus and Stoney Trail. Step inside this Open Concept plan featuring a Bright Chef's Kitchen with Full Height Cabinetry, Under Cabinet Lighting, Soft Close Doors & Drawers, Eating Bar with Quartz Countertops, Stainless Steel Appliance package and Pantry opening to the Dining and Great Room. The Main Floor features 9' Ceilings, LVP Flooring, 2 piece Bathroom, Mudroom, and Separate Side Entrance. Step upstairs to the Primary Suite with highlights such as a Tray Ceiling, 4 piece Ensuite and Walk in Closet. The Upper Floor features a central Bonus Room, 2 additional Bedrooms, Full Bathroom and Laundry area with washer and dryer . The Unfinished Basement with Separate Side Entrance , 2 Massive Windows , roughings for Washroom, Wiring for Future Solar Panel Installation awaits your personal touch. Walking distance to Pond and park with amazing mountain views. Call your favourite Realtor now!!!
Location
Province AB
County Calgary
Area Cal Zone Se
Zoning R-G
Direction E
Rooms
Other Rooms 1
Basement Full, Unfinished
Interior
Interior Features Kitchen Island, No Animal Home, No Smoking Home, Quartz Counters, See Remarks, Separate Entrance, Tray Ceiling(s), Vinyl Windows, Walk-In Closet(s)
Heating Forced Air
Cooling None
Flooring Carpet, Vinyl Plank
Appliance Dishwasher, Electric Range, Microwave Hood Fan, Refrigerator, Washer/Dryer
Laundry Upper Level
Exterior
Parking Features Off Street, Parking Pad
Garage Description Off Street, Parking Pad
Fence None
Community Features Other, Park, Playground
Roof Type Asphalt Shingle
Porch None
Lot Frontage 25.0
Total Parking Spaces 2
Building
Lot Description Back Lane, Rectangular Lot
Foundation Poured Concrete
Architectural Style 2 Storey
Level or Stories Two
Structure Type Concrete,Vinyl Siding,Wood Frame
New Construction 1
Others
Restrictions Call Lister,None Known
Ownership REALTOR®/Seller; Realtor Has Interest
Read Less Info
Want to know what your home might be worth? Contact us for a FREE valuation!

Our team is ready to help you sell your home for the highest possible price ASAP
"My job is to find and attract mastery-based agents to the office, protect the culture, and make sure everyone is happy! "


