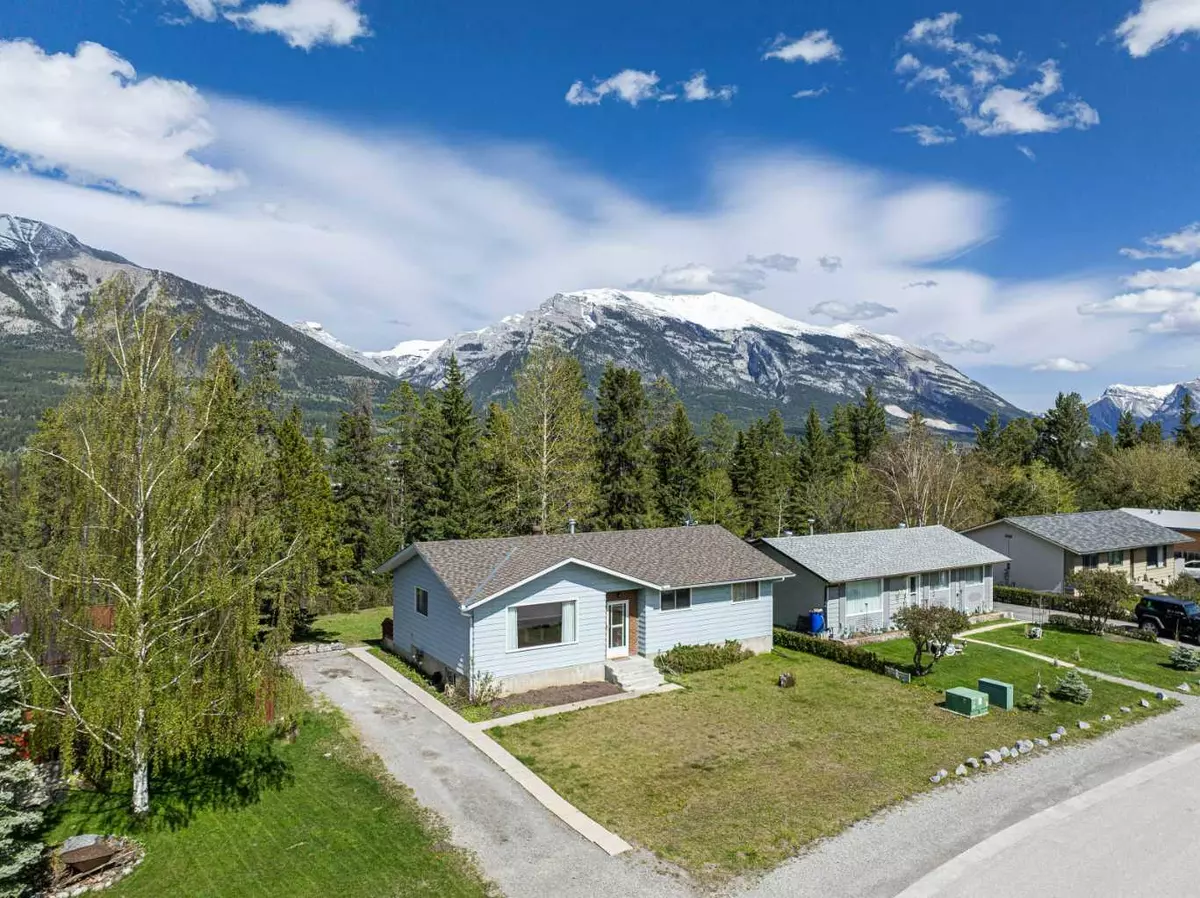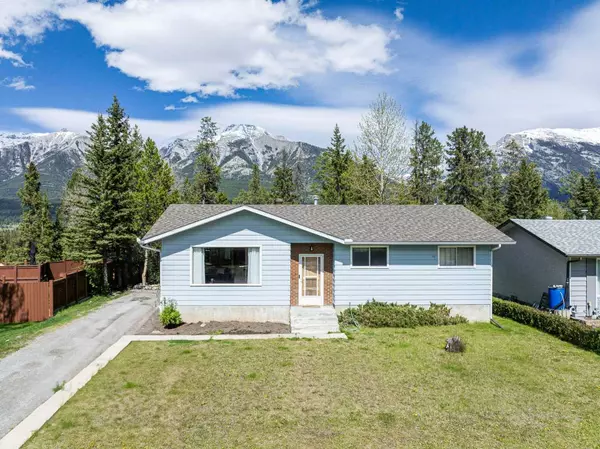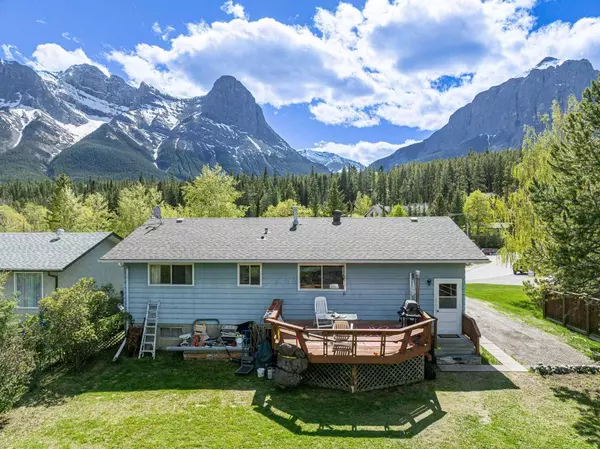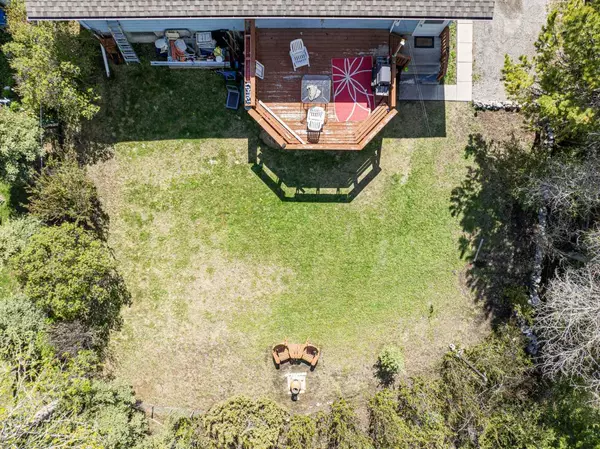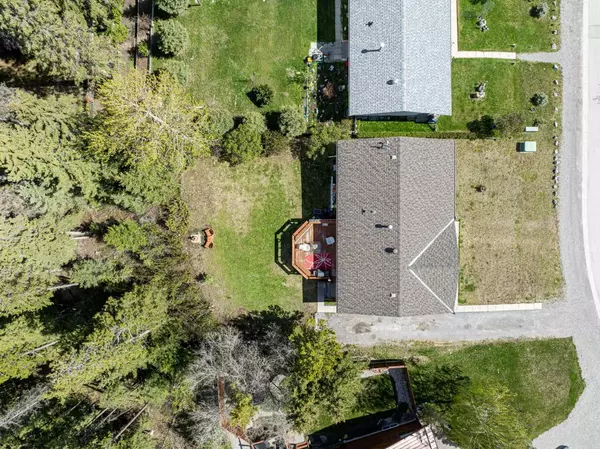$1,800,000
$1,999,500
10.0%For more information regarding the value of a property, please contact us for a free consultation.
3 Beds
3 Baths
1,240 SqFt
SOLD DATE : 08/15/2024
Key Details
Sold Price $1,800,000
Property Type Single Family Home
Sub Type Detached
Listing Status Sold
Purchase Type For Sale
Square Footage 1,240 sqft
Price per Sqft $1,451
Subdivision Hospital Hill
MLS® Listing ID A2136453
Sold Date 08/15/24
Style Bungalow
Bedrooms 3
Full Baths 1
Half Baths 2
Originating Board Alberta West Realtors Association
Year Built 1975
Annual Tax Amount $7,746
Tax Year 2024
Lot Size 7,384 Sqft
Acres 0.17
Property Sub-Type Detached
Property Description
Welcome to 5 Macdonald Place, a truly unique and rare property located on a picturesque ridge in the heart of Canmore. This exceptional lot offers the perfect opportunity to build your dream home amidst the stunning natural beauty of the Rocky Mountains. Set on an elevated ridge, the property provides breathtaking panoramic views creating a tranquil and serene environment. The generous lot size offers ample space for a wide range of architectural possibilities, allowing you to design a home that perfectly suits your vision and lifestyle. This property situated in one of Canmore's most desirable areas, known for its prime redevelopment potential. This sought-after location offers a unique blend of privacy and convenience, with the vibrant downtown area just minutes away. Enjoy easy access to hiking and biking trails and recreational facilities while still relishing the peace and quiet of your secluded retreat. Whether you're envisioning a family retreat, a luxurious mountain getaway, or a long-term investment this property offers the perfect foundation for your aspirations.
Location
Province AB
County Bighorn No. 8, M.d. Of
Zoning R1
Direction S
Rooms
Other Rooms 1
Basement Finished, Full
Interior
Interior Features Bar
Heating Other
Cooling None
Flooring Carpet, Laminate, Other
Fireplaces Number 1
Fireplaces Type Electric
Appliance Microwave, Refrigerator, Stove(s)
Laundry In Basement, Laundry Room
Exterior
Parking Features Driveway, None
Garage Description Driveway, None
Fence None
Community Features Park, Schools Nearby, Shopping Nearby, Sidewalks, Walking/Bike Paths
Roof Type Other
Porch Deck, Front Porch
Lot Frontage 65.0
Exposure S,SE
Total Parking Spaces 4
Building
Lot Description Back Yard, Front Yard, Low Maintenance Landscape, Level, Many Trees, Private, Views
Foundation Other
Architectural Style Bungalow
Level or Stories One
Structure Type Other
Others
Restrictions None Known
Tax ID 56496707
Ownership Private
Read Less Info
Want to know what your home might be worth? Contact us for a FREE valuation!

Our team is ready to help you sell your home for the highest possible price ASAP
"My job is to find and attract mastery-based agents to the office, protect the culture, and make sure everyone is happy! "


