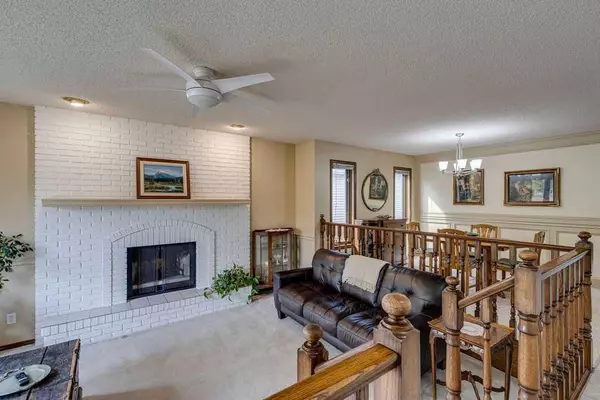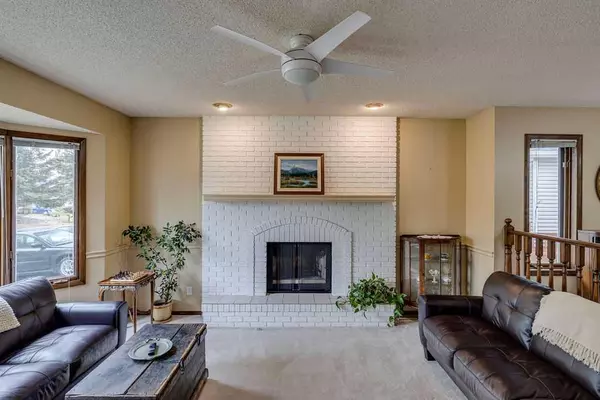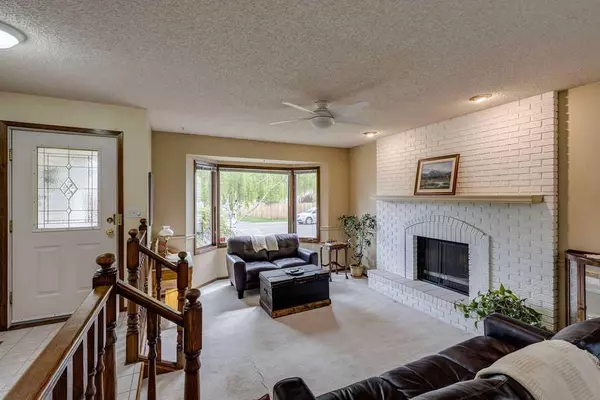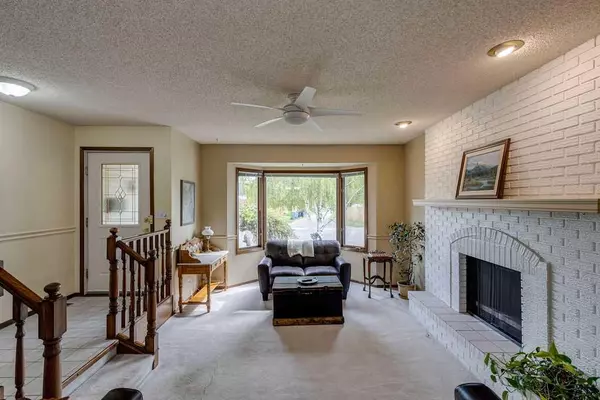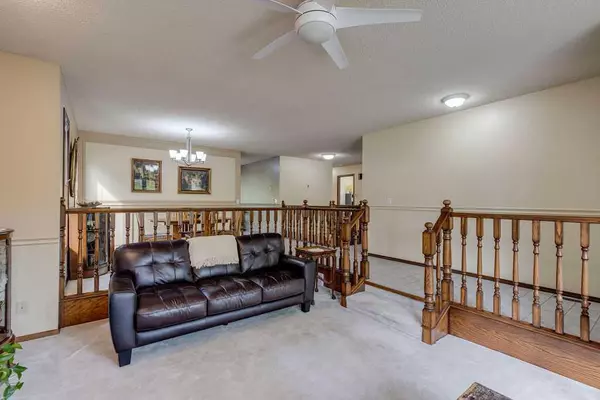$722,500
$759,000
4.8%For more information regarding the value of a property, please contact us for a free consultation.
4 Beds
3 Baths
1,520 SqFt
SOLD DATE : 09/02/2024
Key Details
Sold Price $722,500
Property Type Single Family Home
Sub Type Detached
Listing Status Sold
Purchase Type For Sale
Square Footage 1,520 sqft
Price per Sqft $475
Subdivision Scenic Acres
MLS® Listing ID A2135515
Sold Date 09/02/24
Style Bungalow
Bedrooms 4
Full Baths 3
Originating Board Calgary
Year Built 1984
Annual Tax Amount $5,089
Tax Year 2024
Lot Size 5,651 Sqft
Acres 0.13
Property Sub-Type Detached
Property Description
Discover this lovely home nestled in the coveted northwest neighborhood of Scenic Acres. This prime location features a serene backyard that opens directly to a picturesque ravine and walking paths, offering full, unobstructed views of Canada Olympic Park. The path in the ravine connects to the city-wide walking/bike path system and deer, moose and other wildlife share the ravine with the local residents. Just a 5 minute walk to the LRT for transit around the city and easy access to the new ring road and highway 1. Also walking distance to 3 schools; Monsignor E.L Doyle Catholic, Scenic Acres School and École du Nouveau-Monde. This spacious bungalow boasts a thoughtfully designed living space perfect for everyday family living and entertaining. The main floor welcomes you with a cozy family room and a dining space, ideal for relaxation and hosting gatherings. This home includes three bedrooms on the upper level, featuring a large primary suite with an updated ensuite, walk-in closet, and a charming window seat that overlooks the backyard and ravine views. The bright kitchen overlooks the main floor family room with a fireplace, allowing plenty of natural light and easy access to the back deck. On the lower level, you'll find an additional bedroom and bathroom, providing ample space for family and guests. A unique highlight is the private walk-up entrance from the lower level, making it an ideal setup for shared accommodation or an in-law or nanny suite. The lower level also includes a laundry room, a large family room, a flex room…currently being used as a workout/den space and plenty of storage spaces. You'll love spending time entertaining and relaxing on the updated back deck, taking in the breathtaking views. Don't miss out on this rare combination of prime location, scenic views, and versatile living spaces. This home is truly a gem!
Location
Province AB
County Calgary
Area Cal Zone Nw
Zoning R-C1
Direction E
Rooms
Other Rooms 1
Basement Finished, Full, Walk-Up To Grade
Interior
Interior Features No Animal Home, No Smoking Home, Separate Entrance, Solar Tube(s)
Heating Forced Air, Natural Gas
Cooling None
Flooring Carpet, Linoleum, Tile
Fireplaces Number 2
Fireplaces Type Wood Burning
Appliance Dishwasher, Electric Cooktop, Electric Oven, Garage Control(s), Microwave Hood Fan, Refrigerator, Window Coverings
Laundry In Basement
Exterior
Parking Features Double Garage Attached, Driveway
Garage Spaces 2.0
Garage Description Double Garage Attached, Driveway
Fence Fenced
Community Features Playground, Schools Nearby, Shopping Nearby, Sidewalks, Street Lights, Walking/Bike Paths
Roof Type Asphalt Shingle
Porch Deck
Lot Frontage 49.22
Exposure E
Total Parking Spaces 4
Building
Lot Description Backs on to Park/Green Space, Private
Foundation Wood
Architectural Style Bungalow
Level or Stories One
Structure Type Vinyl Siding,Wood Frame
Others
Restrictions None Known
Tax ID 82781728
Ownership Private
Read Less Info
Want to know what your home might be worth? Contact us for a FREE valuation!

Our team is ready to help you sell your home for the highest possible price ASAP
"My job is to find and attract mastery-based agents to the office, protect the culture, and make sure everyone is happy! "



