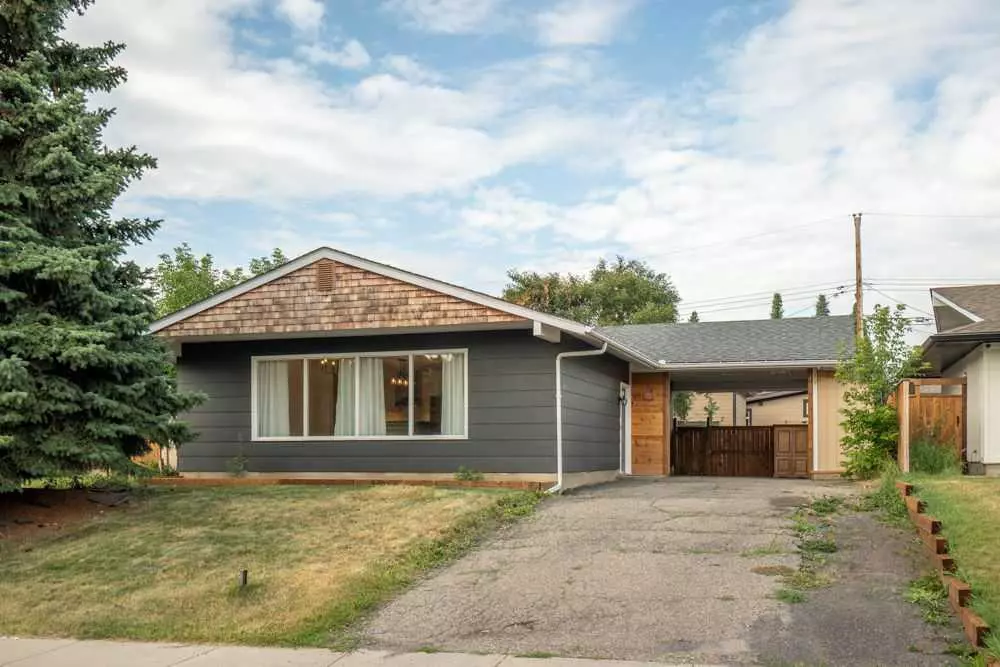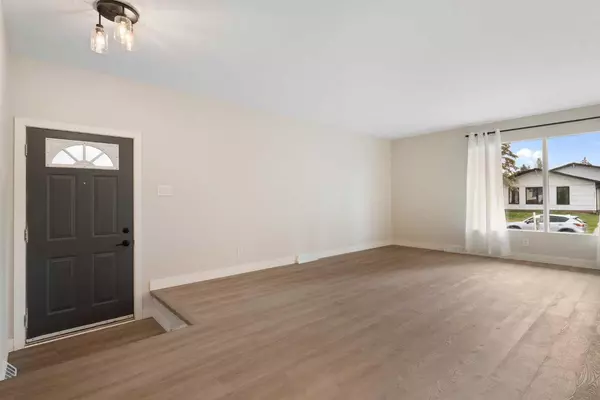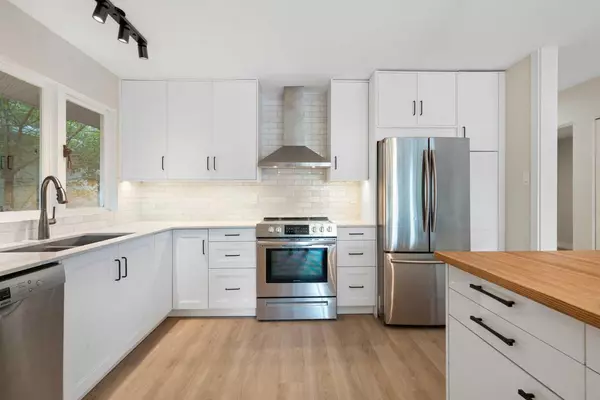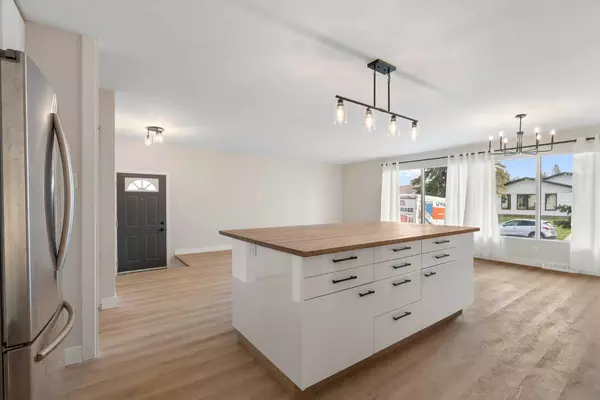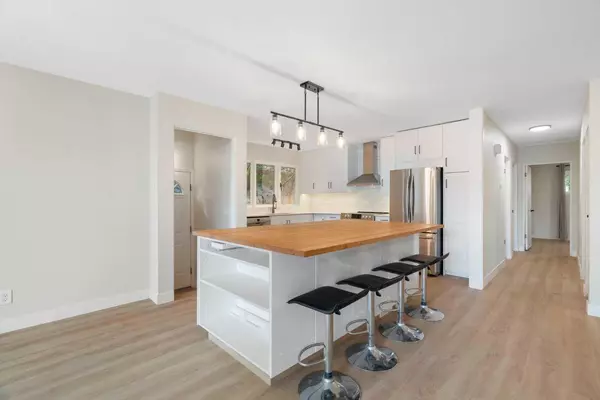$668,000
$679,900
1.8%For more information regarding the value of a property, please contact us for a free consultation.
5 Beds
2 Baths
1,171 SqFt
SOLD DATE : 09/04/2024
Key Details
Sold Price $668,000
Property Type Single Family Home
Sub Type Detached
Listing Status Sold
Purchase Type For Sale
Square Footage 1,171 sqft
Price per Sqft $570
Subdivision Maple Ridge
MLS® Listing ID A2142538
Sold Date 09/04/24
Style Bungalow
Bedrooms 5
Full Baths 2
Originating Board Calgary
Year Built 1966
Annual Tax Amount $3,716
Tax Year 2024
Lot Size 4,994 Sqft
Acres 0.11
Property Sub-Type Detached
Property Description
BEAUTIFULLY RENOVATED BUNGALOW ON A QUIET STREET! Welcome to 836 Maplewood Crescent - A 5 bedroom home in the coveted community of Maple Ridge. As you step inside, you'll be greeted by trendy warm luxury vinyl plank flooring and an open concept floor plan. The kitchen offers quartz countertops, stainless steel appliances, stunning backsplash tile, large SS sink and loads of cabinet space for storage. The dining and living areas are spacious making this the perfect place to entertain family and friends! On this level, you will find 3 large & bright bedrooms and a 5 pc bathroom w/ new dual vanity. The lower level is recently developed offering a huge rec room with the same luxury vinyl plank flooring and loads of pot lights. 2 additional bedrooms w/ new egress windows and a 3 pc bath can be found on this level. The mechanical room hosts laundry and provides tons of storage space as well! The WEST facing backyard will be such a peaceful place for you to relax and unwind after a long day. This home also comes with a huge driveway and covered carport keeping your vehicle shielded from the elements & a shed for storage! Tons of renovations completed in this home include: basement development w/ permits, renovated kitchen, new flooring, new paint, new baseboards, flat ceilings, pot lights & new light fixtures throughout, updated bathrooms, exterior painted 2018, roof shingles 2022 & more! The location is spectacular w/ walking distance to schools, Sue Higgins dog park, the WillowRidge community association amenities including hockey rink, tennis/pickleball courts, community hall & more. Easy access to Deerfoot Trail, Blackfoot Trail & MacLeod Trail - such a convenient place to call home. Call up your favourite realtor to view this stunning property today!
Location
Province AB
County Calgary
Area Cal Zone S
Zoning R-C1
Direction E
Rooms
Basement Separate/Exterior Entry, Finished, Full
Interior
Interior Features Ceiling Fan(s), Double Vanity, Kitchen Island, Open Floorplan, Quartz Counters
Heating Forced Air
Cooling None
Flooring Vinyl Plank
Appliance Dishwasher, Electric Stove, Microwave, Range Hood, Refrigerator, Washer/Dryer
Laundry Lower Level
Exterior
Parking Features Attached Carport, Covered, Driveway
Garage Description Attached Carport, Covered, Driveway
Fence Fenced
Community Features Park, Playground, Schools Nearby, Shopping Nearby, Sidewalks, Street Lights, Tennis Court(s), Walking/Bike Paths
Roof Type Asphalt Shingle
Porch Patio
Lot Frontage 50.0
Total Parking Spaces 2
Building
Lot Description Back Lane, Back Yard, Fruit Trees/Shrub(s), Landscaped, Rectangular Lot
Foundation Poured Concrete
Architectural Style Bungalow
Level or Stories One
Structure Type Wood Siding
Others
Restrictions Utility Right Of Way
Tax ID 91599083
Ownership Private
Read Less Info
Want to know what your home might be worth? Contact us for a FREE valuation!

Our team is ready to help you sell your home for the highest possible price ASAP
"My job is to find and attract mastery-based agents to the office, protect the culture, and make sure everyone is happy! "


