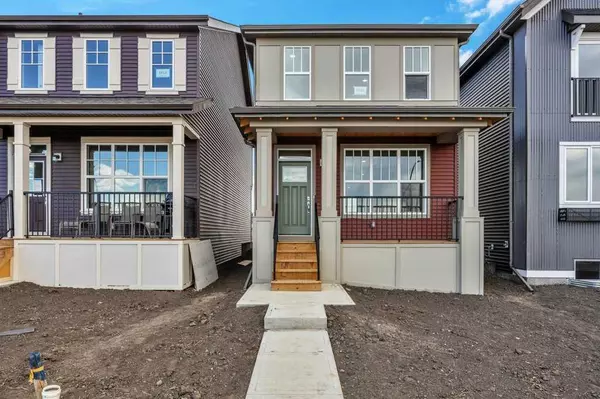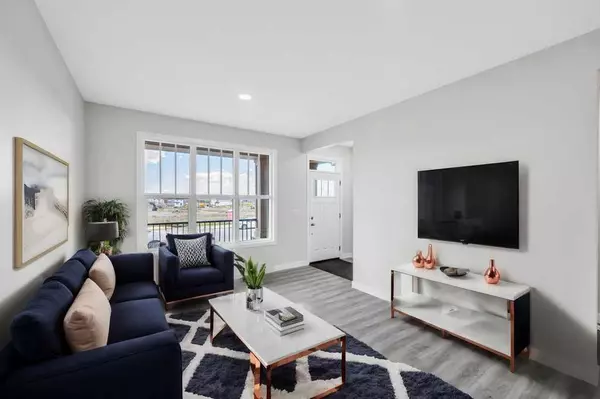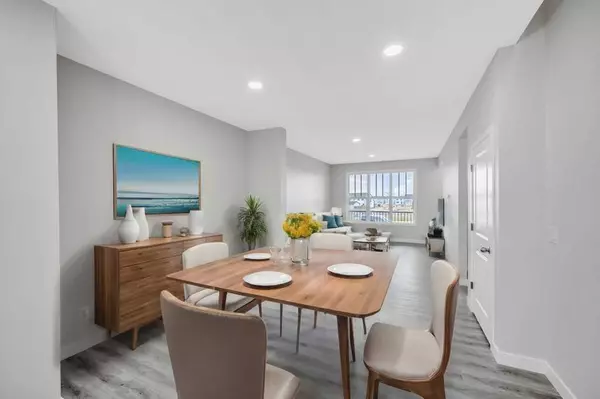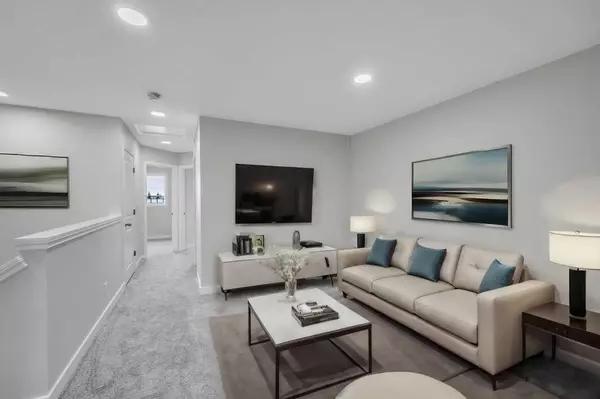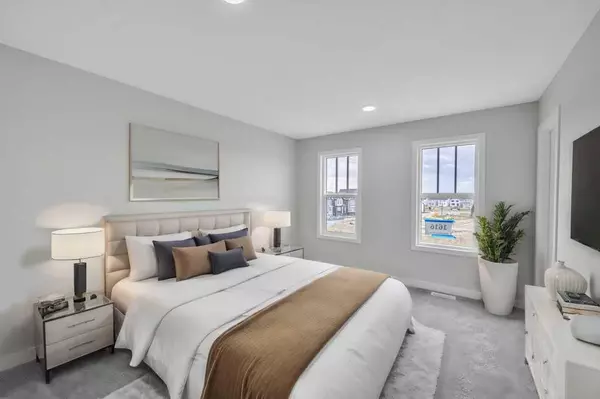$619,900
$619,900
For more information regarding the value of a property, please contact us for a free consultation.
3 Beds
3 Baths
1,538 SqFt
SOLD DATE : 09/16/2024
Key Details
Sold Price $619,900
Property Type Single Family Home
Sub Type Detached
Listing Status Sold
Purchase Type For Sale
Square Footage 1,538 sqft
Price per Sqft $403
Subdivision Rangeview
MLS® Listing ID A2161003
Sold Date 09/16/24
Style 2 Storey
Bedrooms 3
Full Baths 2
Half Baths 1
HOA Fees $37/ann
HOA Y/N 1
Originating Board Calgary
Year Built 2024
Annual Tax Amount $930
Tax Year 2024
Lot Size 2,540 Sqft
Acres 0.06
Property Sub-Type Detached
Property Description
Back on market due to Financing. Welcome to your dream home in Rangeview, Calgary's sought-after GARDEN-TO-TABLE community! This stunning detached house offers the perfect blend of style, space, and functionality. Step onto the charming front porch, where you can enjoy your morning coffee or unwind after a long day. As you enter the main floor, you'll be welcomed by a large, bright living area that's perfect for relaxing or entertaining. The cozy office space is ideal for working from home or tackling your latest project. The adjacent dining area flows seamlessly into the modern kitchen, which features sleek stainless steel appliances and ample counter space for all your culinary creations. Upstairs, you'll find a spacious bonus area—perfect for a family room, play area, or additional office space. The upper level also houses three generously sized bedrooms, including a luxurious primary suite with its own ensuite bathroom. Two additional bedrooms share a well-appointed full bathroom, and a conveniently located laundry room completes the upper floor. The basement, with its own side entrance, offers endless potential. This home is designed to accommodate your lifestyle while offering the possibility of future growth. Discover the perfect balance of comfort, convenience, and potential in this beautiful Rangeview property!
Location
Province AB
County Calgary
Area Cal Zone Se
Zoning R-G
Direction SE
Rooms
Other Rooms 1
Basement Separate/Exterior Entry, Full, Unfinished, Walk-Up To Grade
Interior
Interior Features No Animal Home, No Smoking Home, Open Floorplan, Quartz Counters, Separate Entrance, Vinyl Windows
Heating Forced Air
Cooling None
Flooring Carpet, Ceramic Tile, Vinyl Plank
Appliance Dishwasher, Dryer, Gas Stove, Microwave, Range Hood, Washer
Laundry Upper Level
Exterior
Parking Features Off Street
Garage Description Off Street
Fence None
Community Features Playground, Schools Nearby, Shopping Nearby, Sidewalks, Street Lights
Amenities Available None
Roof Type Asphalt Shingle
Porch Front Porch
Lot Frontage 24.35
Total Parking Spaces 2
Building
Lot Description Back Lane, Back Yard, Rectangular Lot
Foundation Poured Concrete
Architectural Style 2 Storey
Level or Stories Two
Structure Type Vinyl Siding,Wood Frame
New Construction 1
Others
Restrictions None Known
Ownership Private
Read Less Info
Want to know what your home might be worth? Contact us for a FREE valuation!

Our team is ready to help you sell your home for the highest possible price ASAP
"My job is to find and attract mastery-based agents to the office, protect the culture, and make sure everyone is happy! "



