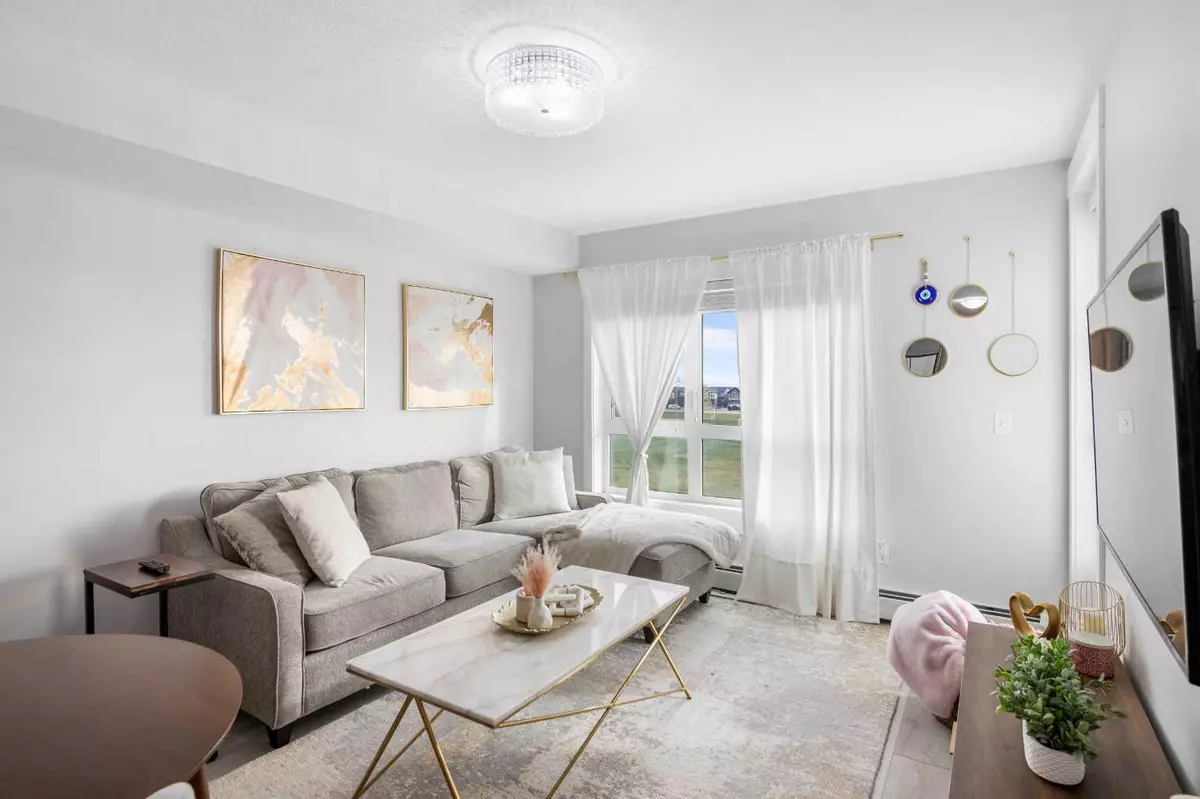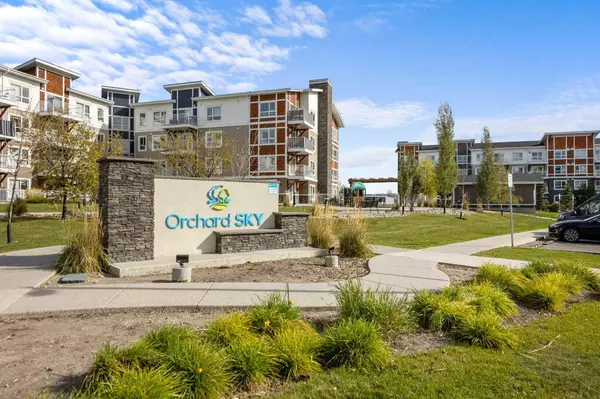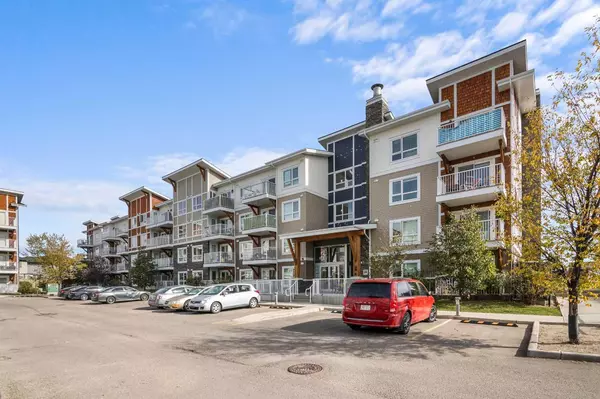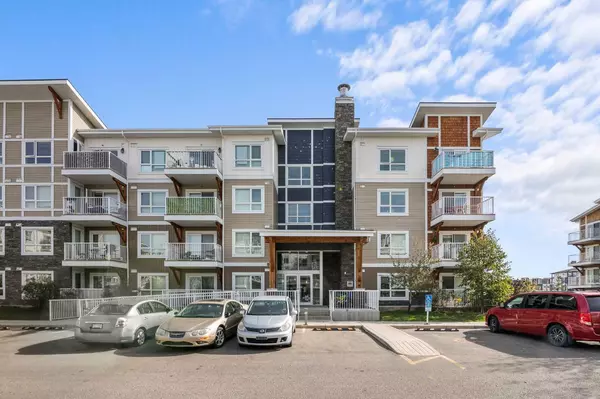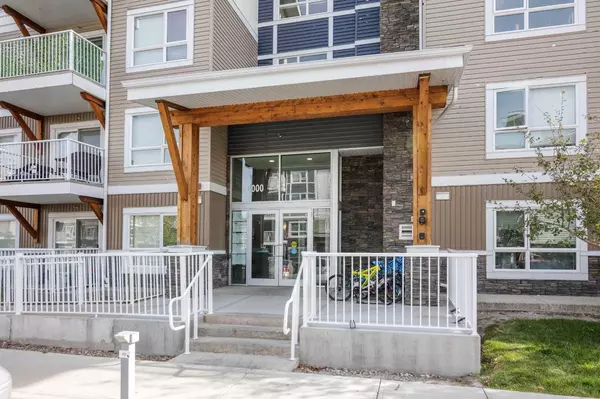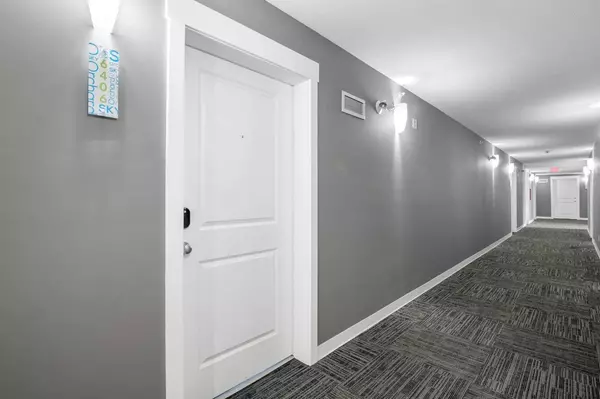$275,000
$279,800
1.7%For more information regarding the value of a property, please contact us for a free consultation.
2 Beds
1 Bath
592 SqFt
SOLD DATE : 10/22/2024
Key Details
Sold Price $275,000
Property Type Condo
Sub Type Apartment
Listing Status Sold
Purchase Type For Sale
Square Footage 592 sqft
Price per Sqft $464
Subdivision Skyview Ranch
MLS® Listing ID A2170909
Sold Date 10/22/24
Style Low-Rise(1-4)
Bedrooms 2
Full Baths 1
Condo Fees $307/mo
HOA Fees $6/ann
HOA Y/N 1
Originating Board Calgary
Year Built 2017
Annual Tax Amount $1,371
Tax Year 2024
Property Description
**2-BED | 1-BATH | TOP-FLOOR UNIT | HEATED UNDERGROUND PARKING**. Welcome to your new home in Skyview Ranch! This top-floor, 2-bedroom condo is ideal for first-time buyers or investors. With its open floorplan, modern kitchen featuring quartz countertops, stainless steel appliances, and plenty of storage, it stands out for its quality and convenience. You'll love the heated underground parking and the UNOBSTRUCTED VIEWS from your large balcony. Plus, the convenience of laundry right in your own suite is a huge perk. Situated close to shopping, restaurants, playgrounds, walking paths, and two schools, this condo is in an ideal location. With ample visitor parking and additional street parking, it's as practical as it is charming. Book your private showing today!
Location
Province AB
County Calgary
Area Cal Zone Ne
Zoning M-1
Direction W
Interior
Interior Features No Animal Home, No Smoking Home, Open Floorplan
Heating Baseboard
Cooling None
Flooring Vinyl Plank
Appliance Dishwasher, Dryer, Electric Stove, Microwave Hood Fan, Refrigerator
Laundry In Unit
Exterior
Parking Features Underground
Garage Description Underground
Community Features Park, Playground, Schools Nearby, Shopping Nearby
Amenities Available None
Porch Patio
Exposure E
Total Parking Spaces 1
Building
Story 4
Architectural Style Low-Rise(1-4)
Level or Stories Single Level Unit
Structure Type Concrete,Vinyl Siding,Wood Frame
Others
HOA Fee Include Insurance,Snow Removal,Trash,Water
Restrictions None Known
Ownership Private
Pets Allowed Restrictions, Yes
Read Less Info
Want to know what your home might be worth? Contact us for a FREE valuation!

Our team is ready to help you sell your home for the highest possible price ASAP
"My job is to find and attract mastery-based agents to the office, protect the culture, and make sure everyone is happy! "


