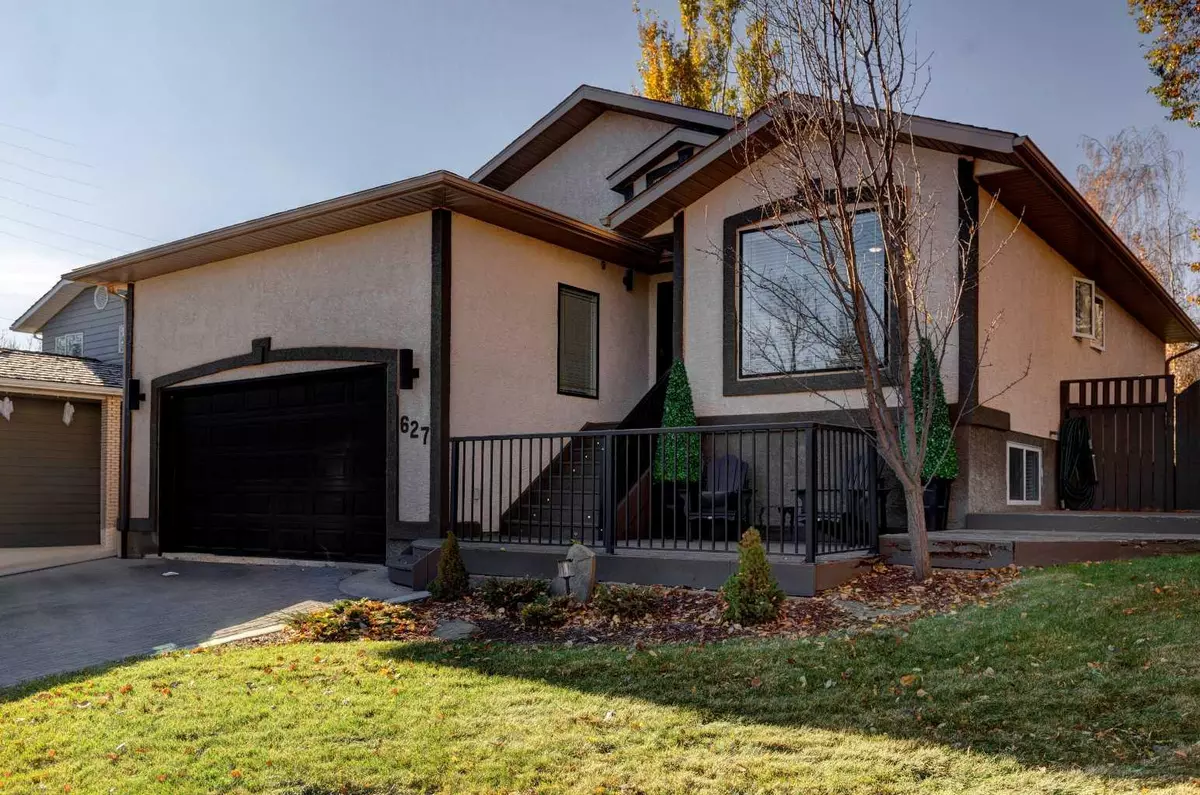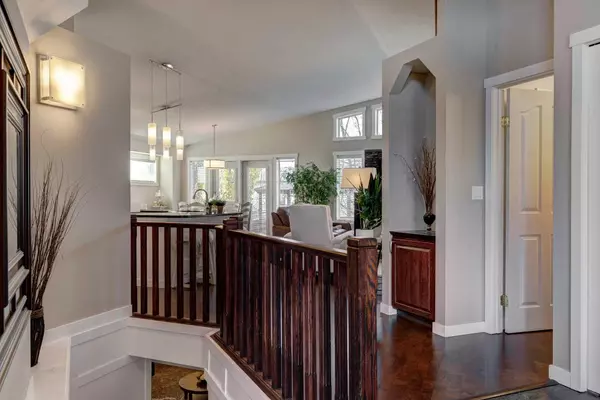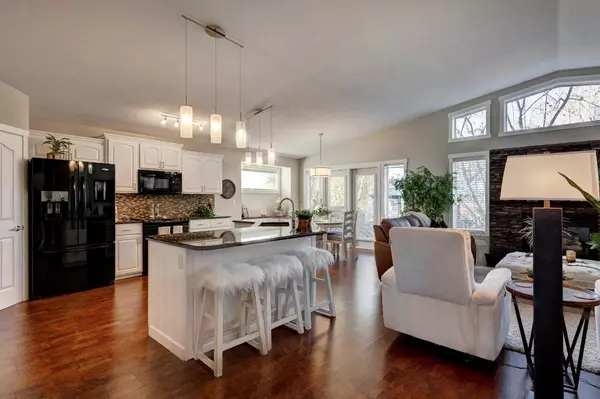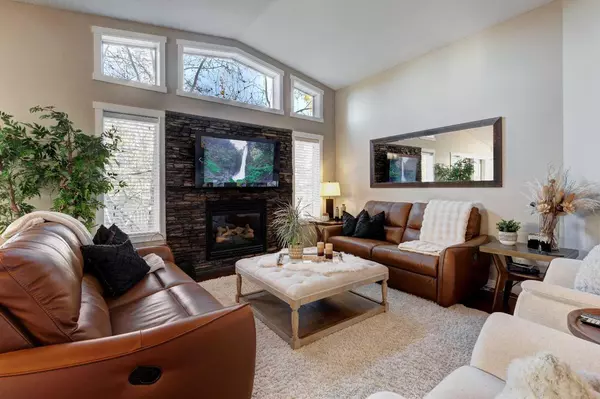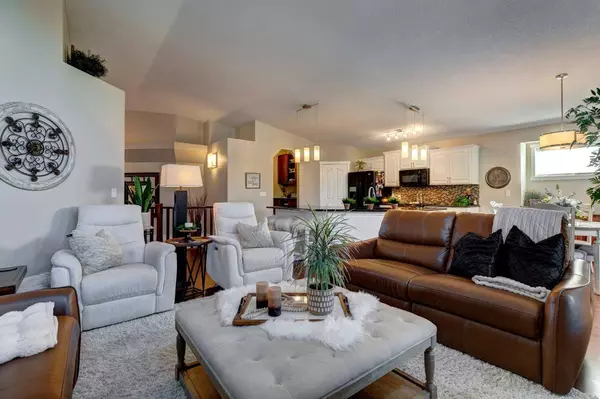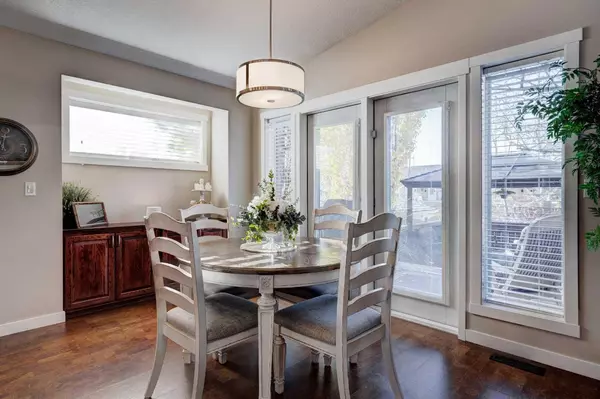$505,000
$510,000
1.0%For more information regarding the value of a property, please contact us for a free consultation.
4 Beds
3 Baths
1,379 SqFt
SOLD DATE : 11/07/2024
Key Details
Sold Price $505,000
Property Type Single Family Home
Sub Type Detached
Listing Status Sold
Purchase Type For Sale
Square Footage 1,379 sqft
Price per Sqft $366
MLS® Listing ID A2176574
Sold Date 11/07/24
Style Bungalow
Bedrooms 4
Full Baths 2
Half Baths 1
Originating Board Calgary
Year Built 2000
Annual Tax Amount $4,126
Tax Year 2024
Lot Size 7,876 Sqft
Acres 0.18
Property Sub-Type Detached
Property Description
This beautifully maintained, four-bedroom, 2.5-bathroom bungalow in the Town of Vulcan offers a spacious and modern living environment with an array of impressive features. Located near parks and recreational facilities, this home is ideal for families or anyone who values convenience and comfort.
Inside, the home boasts a stylish open floor plan with a large foyer leading into a bright and airy kitchen, dining, and living area. The kitchen is equipped with granite countertops, a coffee bar, and plenty of space for cooking and entertaining. Two natural gas fireplaces add warmth and ambiance to the living spaces. A large primary bedroom includes a walk-in closet and a luxurious four-piece ensuite bathroom. An office area near the entryway and a two-piece bathroom on the main level add extra convenience.
The main level flooring includes a tasteful combination of cork, ceramic tile, and carpet, enhancing both durability and aesthetics. The home has seen numerous upgrades over the past five years, including a roof replacement less than two years ago, a new hot water tank installed last year, and fresh interior paint throughout most of the home. The owners, the original occupants, have maintained the home with great care. Pride of ownership is evident throughout this home. The fully developed basement offers three additional bedrooms, a three-piece bathroom, a large recreation room, a utility and laundry room, and ample storage space. Outside, the backyard is fully fenced and features a deck off the dining room, perfect for outdoor gatherings. A gazebo and a garden shed, both included in the sale, provide extra outdoor storage and relaxation options. The attached double-car garage includes an unhooked radiant heater (not included in the sale), while an armoire in the primary bedroom is negotiable. This home combines comfort, style, and recent upgrades to offer a well-rounded living experience in a friendly neighbourhood close to local amenities.
Location
Province AB
County Vulcan County
Zoning R-1
Direction E
Rooms
Other Rooms 1
Basement Finished, Full
Interior
Interior Features Ceiling Fan(s), French Door, Granite Counters, Kitchen Island, Pantry, Walk-In Closet(s)
Heating Forced Air, Natural Gas
Cooling Central Air
Flooring Carpet, Ceramic Tile, Cork
Fireplaces Number 2
Fireplaces Type Family Room, Gas, Living Room
Appliance Central Air Conditioner, Microwave Hood Fan, Refrigerator, Stove(s), Window Coverings
Laundry Main Level
Exterior
Parking Features Double Garage Attached, Off Street
Garage Spaces 2.0
Garage Description Double Garage Attached, Off Street
Fence Fenced
Community Features Schools Nearby, Street Lights, Walking/Bike Paths
Roof Type Asphalt Shingle
Porch Deck
Lot Frontage 63.16
Total Parking Spaces 4
Building
Lot Description Back Yard, City Lot, Front Yard, Lawn, Landscaped, Street Lighting, Rectangular Lot
Foundation Poured Concrete
Architectural Style Bungalow
Level or Stories One
Structure Type Stucco,Wood Frame
Others
Restrictions None Known
Tax ID 57435998
Ownership Private
Read Less Info
Want to know what your home might be worth? Contact us for a FREE valuation!

Our team is ready to help you sell your home for the highest possible price ASAP
"My job is to find and attract mastery-based agents to the office, protect the culture, and make sure everyone is happy! "


