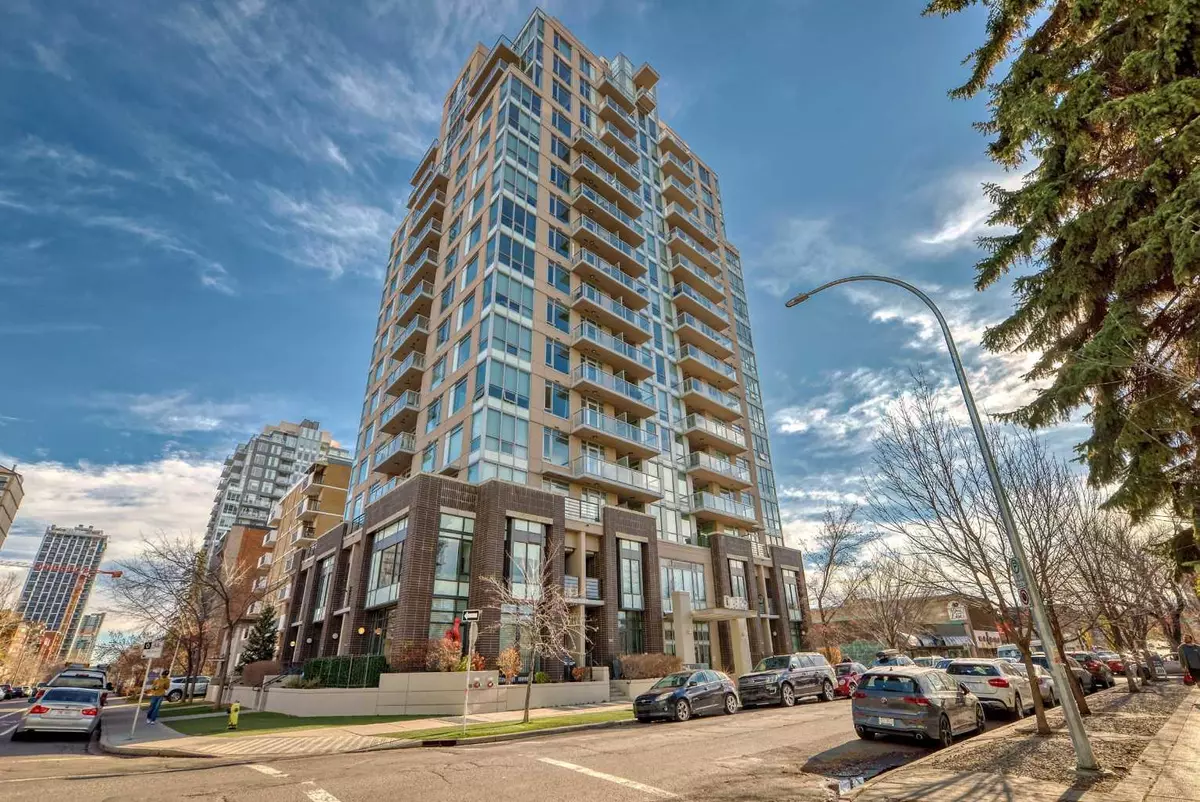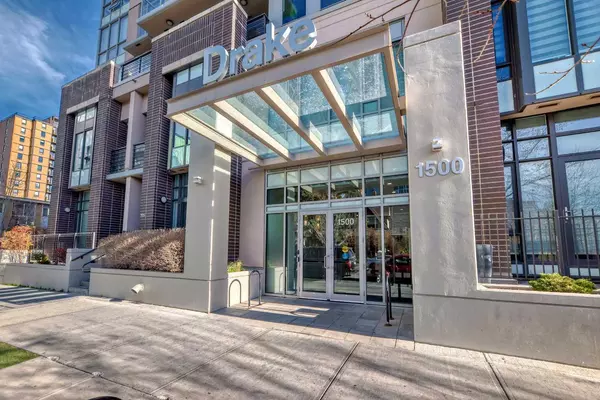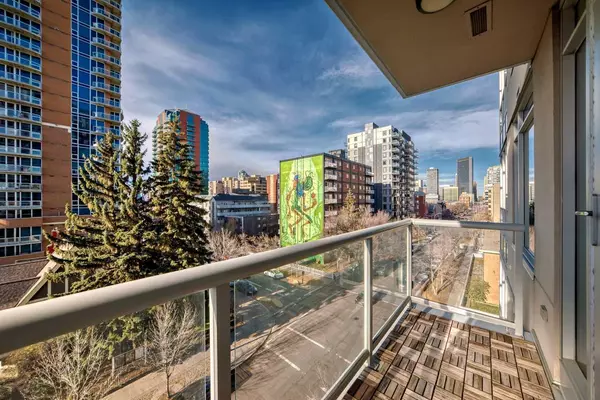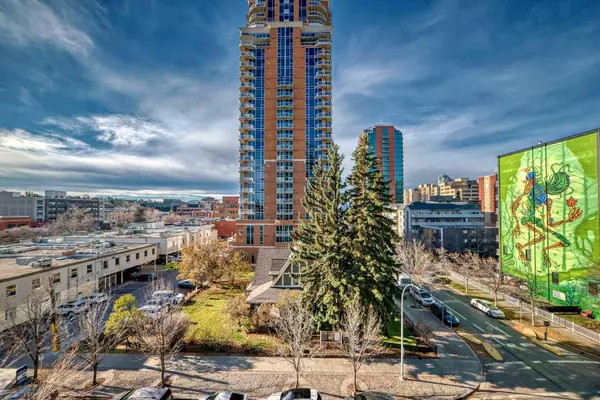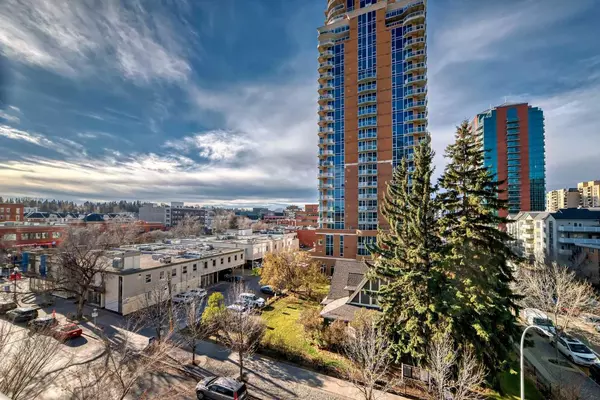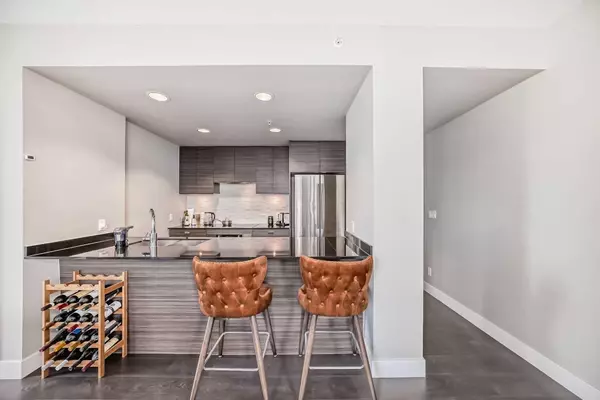$438,000
$447,500
2.1%For more information regarding the value of a property, please contact us for a free consultation.
2 Beds
2 Baths
807 SqFt
SOLD DATE : 11/30/2024
Key Details
Sold Price $438,000
Property Type Condo
Sub Type Apartment
Listing Status Sold
Purchase Type For Sale
Square Footage 807 sqft
Price per Sqft $542
Subdivision Beltline
MLS® Listing ID A2178476
Sold Date 11/30/24
Style Apartment
Bedrooms 2
Full Baths 2
Condo Fees $623/mo
Originating Board Calgary
Year Built 2011
Annual Tax Amount $2,422
Tax Year 2024
Property Sub-Type Apartment
Property Description
Great opportunity in this 2 bedroom, 2 bathroom 5th floor CORNER UNIT in The Drake! Featuring beautiful sunset panoramic views throughout. This bright unit offers an open floor plan. The modern kitchen has upgraded Fulgor stainless steel appliances including an induction cooktop, built-in convection oven, granite counters, a stool bar, plus plenty of counter space. Wide plank laminate flooring through the main living area. Stunning views from the living room/dining room with a bonus storage closet. The primary suite offers his and hers double closets plus a 4-pce ensuite with a soaker tub/shower combo. The second bedroom has floor to ceiling windows on two sides with great views of the city skyline. A 3-pce bath has a large walk-in shower. Convenient in-suite laundry. This unit is very quiet inside with spectacular sunset and skyline views from the West-facing balcony and a protected heritage building across the street. Excellent location just steps to 17th Avenue and a short walk to the core. Titled underground parking.
Location
Province AB
County Calgary
Area Cal Zone Cc
Zoning DC
Direction W
Rooms
Other Rooms 1
Interior
Interior Features Closet Organizers, Granite Counters, No Animal Home, No Smoking Home, Soaking Tub
Heating Baseboard
Cooling None
Flooring Carpet, Ceramic Tile, Laminate
Appliance Convection Oven, Dishwasher, Dryer, Induction Cooktop, Microwave, Range Hood, Refrigerator, Washer, Window Coverings
Laundry In Hall, In Unit
Exterior
Parking Features Parkade, Underground
Garage Description Parkade, Underground
Community Features Park, Schools Nearby, Shopping Nearby, Sidewalks, Street Lights, Walking/Bike Paths
Amenities Available Elevator(s)
Porch Balcony(s)
Exposure N,NW,W
Total Parking Spaces 1
Building
Story 17
Architectural Style Apartment
Level or Stories Single Level Unit
Structure Type Brick,Concrete,Stucco
Others
HOA Fee Include Amenities of HOA/Condo,Common Area Maintenance,Heat,Parking,Professional Management,Reserve Fund Contributions
Restrictions Pet Restrictions or Board approval Required
Ownership Private
Pets Allowed Restrictions
Read Less Info
Want to know what your home might be worth? Contact us for a FREE valuation!

Our team is ready to help you sell your home for the highest possible price ASAP
"My job is to find and attract mastery-based agents to the office, protect the culture, and make sure everyone is happy! "


