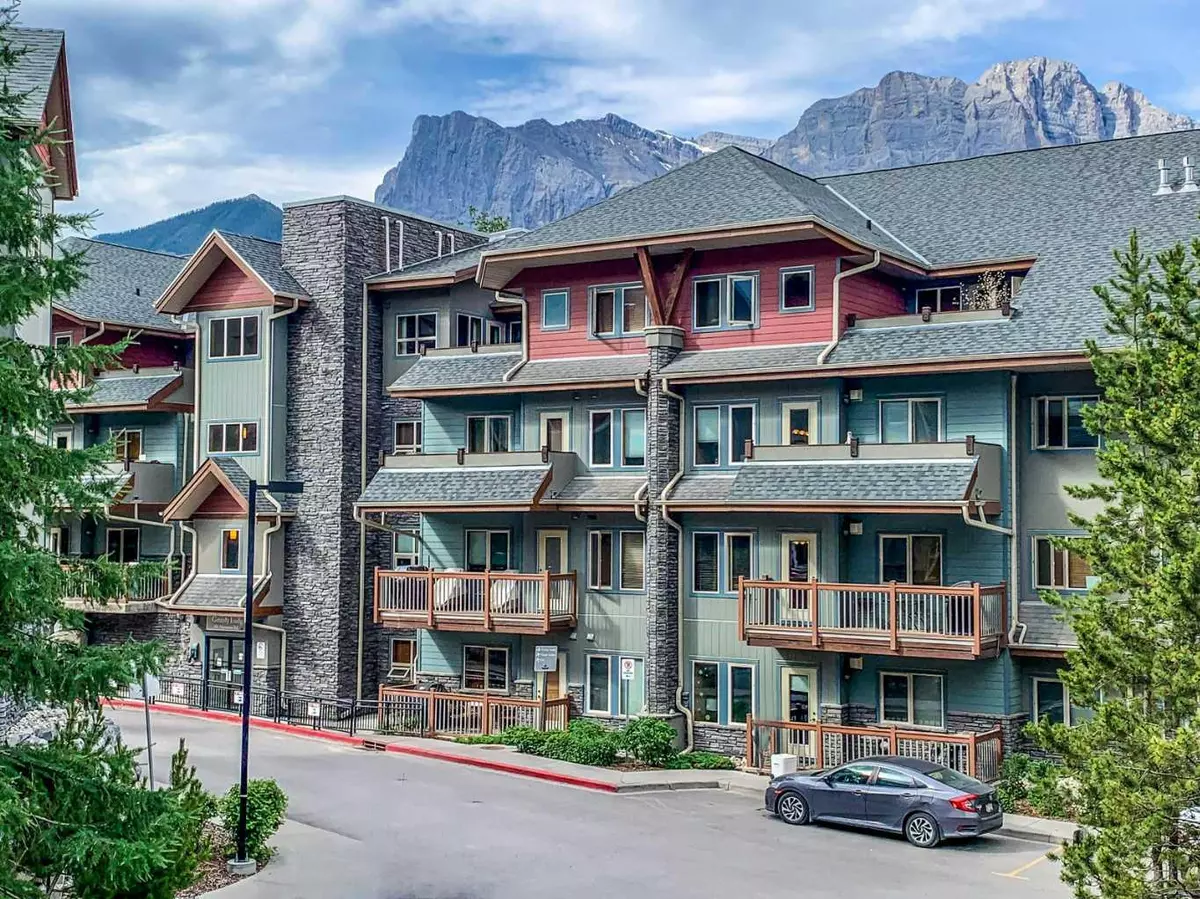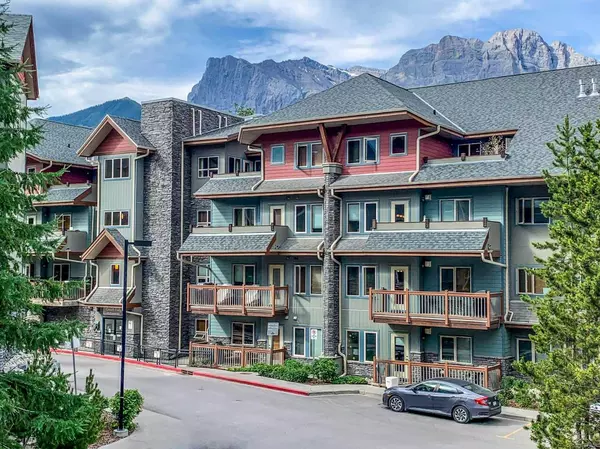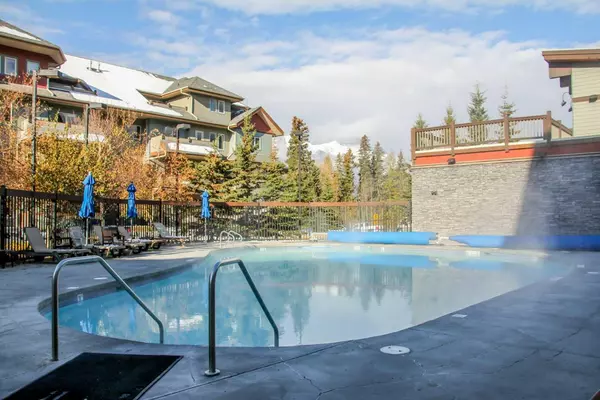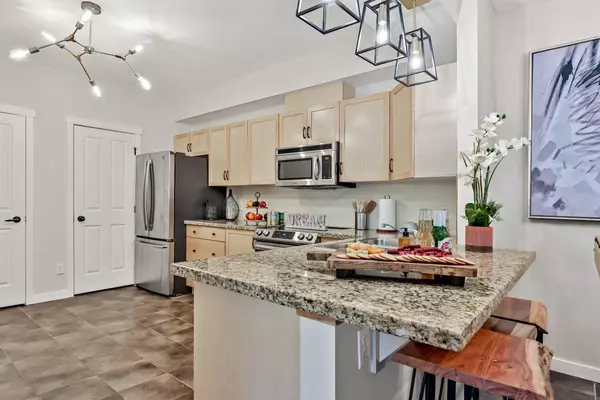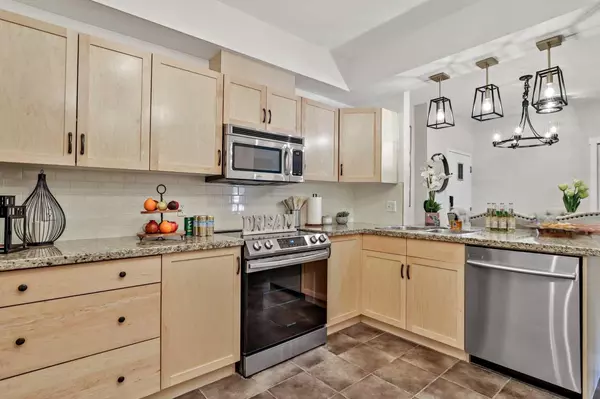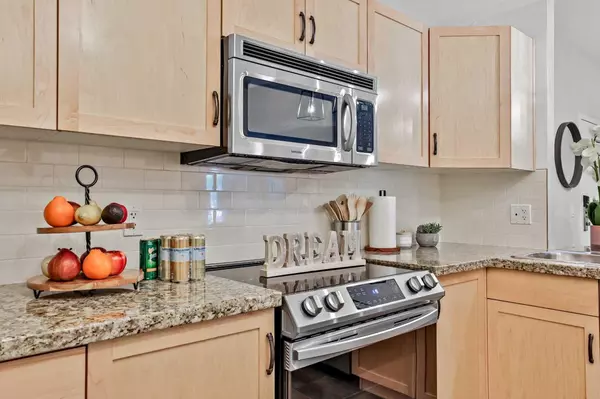$1,180,200
$1,180,000
For more information regarding the value of a property, please contact us for a free consultation.
3 Beds
2 Baths
1,176 SqFt
SOLD DATE : 12/13/2024
Key Details
Sold Price $1,180,200
Property Type Condo
Sub Type Apartment
Listing Status Sold
Purchase Type For Sale
Square Footage 1,176 sqft
Price per Sqft $1,003
Subdivision Bow Valley Trail
MLS® Listing ID A2182213
Sold Date 12/13/24
Style Low-Rise(1-4)
Bedrooms 3
Full Baths 2
Condo Fees $1,102/mo
Originating Board Calgary
Year Built 2009
Annual Tax Amount $8,759
Tax Year 2023
Property Sub-Type Apartment
Property Description
A unique opportunity to own a recent renovated suite with 3 bedrooms and 2 full baths ,accommodating up to 10 guests. The open concept main living area promises all the essentials of home with a spacious dining area, generously outfitted kitchen & cozy living room accented with tiled gas fireplace. In-suite laundry, private patio with BBQ . Onsite amenities are sure to impress, year-round outdoor heated swimming pool, three hot tubs & well equipped fitness centre. Park in the secure underground parkade & sneak up the back set of stairs for ease & quick access to suite away from the elevator and all the hustle and bustle. Ideally located within a short walk to many Canmore's desirable amenities including restaurants, spa, gyms, dog park, public transit & extensive network hiking/biking trails. Your perfect mountain getaway w/revenue opportunities.
Location
Province AB
County Bighorn No. 8, M.d. Of
Zoning BVT-G 20 Visitor Accommod
Direction N
Rooms
Other Rooms 1
Interior
Interior Features Double Vanity, Elevator, Open Floorplan, Pantry, Sauna
Heating Baseboard, Electric
Cooling Sep. HVAC Units
Flooring Laminate, Tile
Fireplaces Number 1
Fireplaces Type Gas
Appliance Dishwasher, Electric Cooktop, Electric Oven, Microwave, Refrigerator, Washer/Dryer, Window Coverings
Laundry In Unit
Exterior
Parking Features Underground
Garage Description Underground
Community Features Park, Playground, Pool, Shopping Nearby, Sidewalks
Amenities Available Outdoor Pool, Playground
Roof Type Asphalt Shingle
Porch Balcony(s)
Exposure N
Total Parking Spaces 1
Building
Story 4
Foundation Poured Concrete
Architectural Style Low-Rise(1-4)
Level or Stories Single Level Unit
Structure Type Wood Frame
Others
HOA Fee Include Cable TV,Gas,Insurance,Internet,Parking,Snow Removal,Water
Restrictions Short Term Rentals Allowed
Tax ID 56492975
Ownership Other
Pets Allowed Restrictions
Read Less Info
Want to know what your home might be worth? Contact us for a FREE valuation!

Our team is ready to help you sell your home for the highest possible price ASAP
"My job is to find and attract mastery-based agents to the office, protect the culture, and make sure everyone is happy! "


