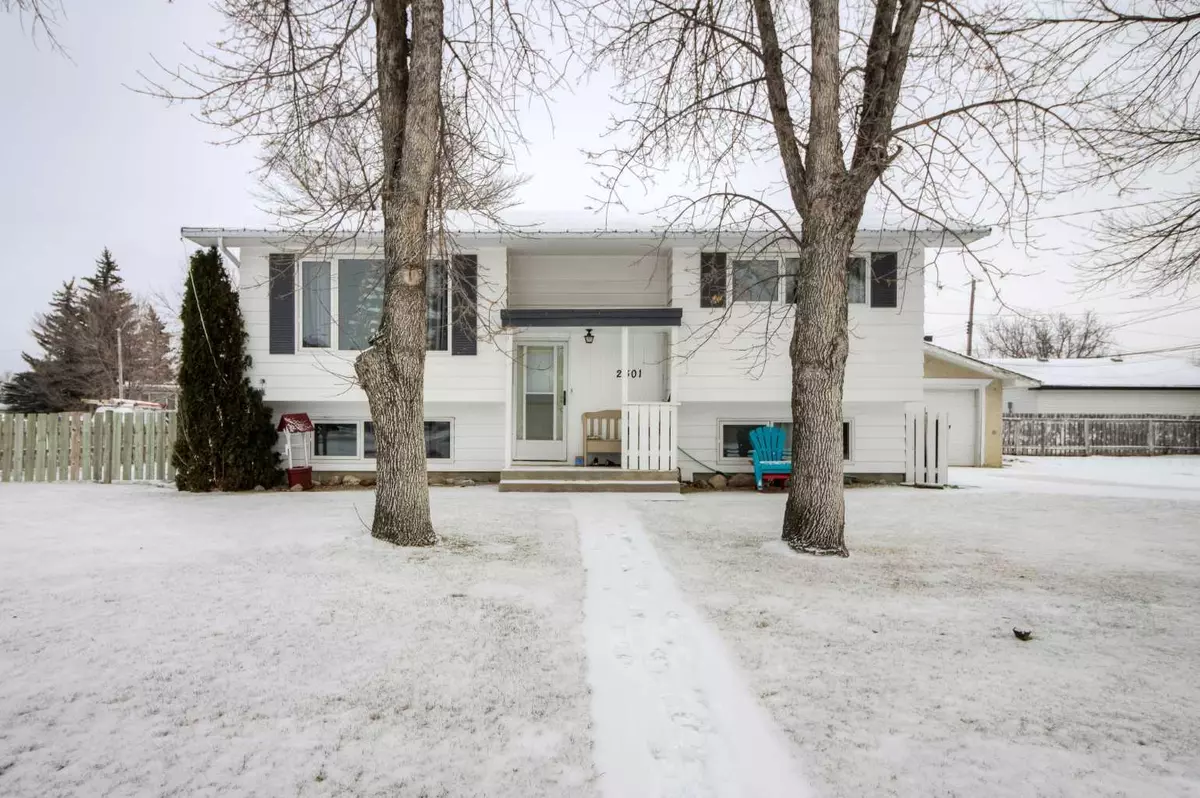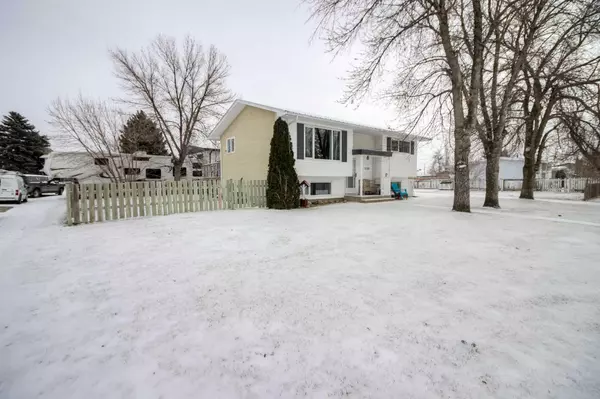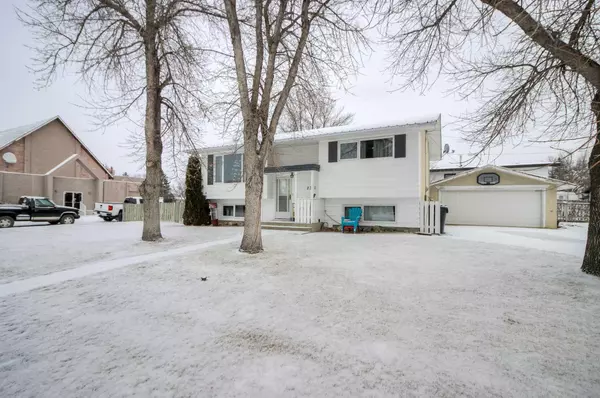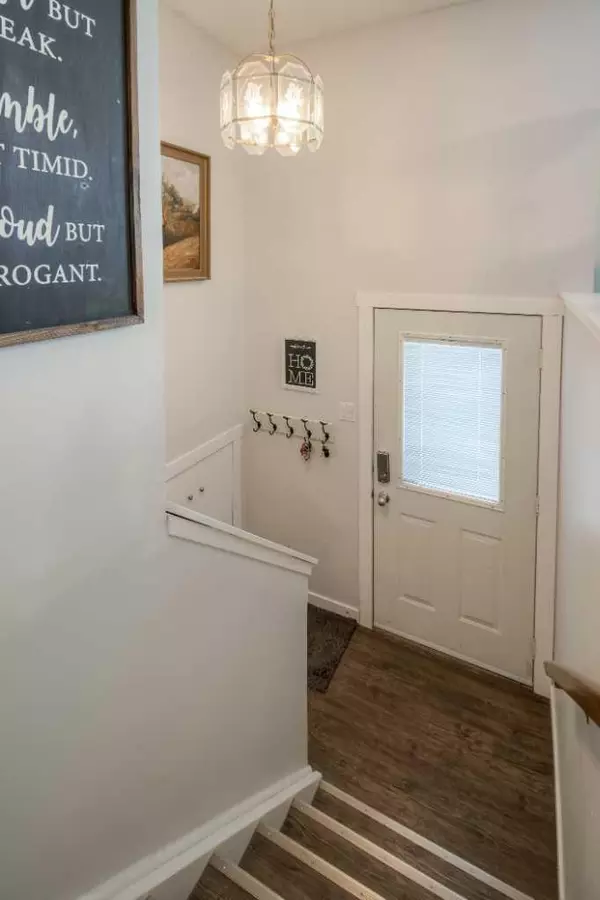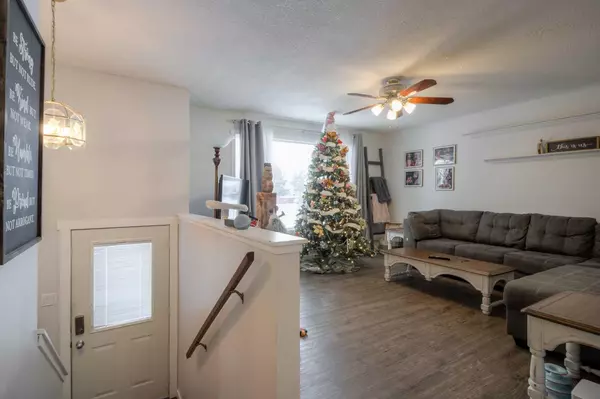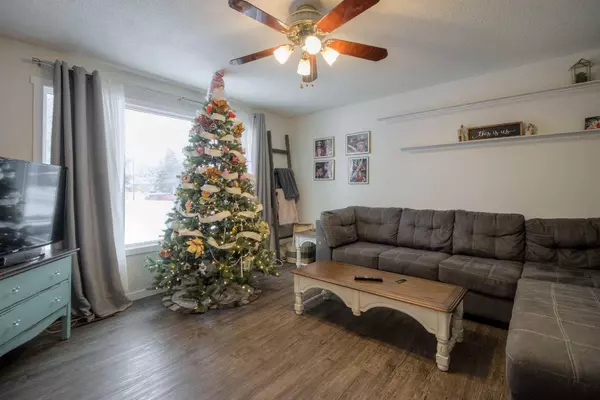$365,000
$370,000
1.4%For more information regarding the value of a property, please contact us for a free consultation.
4 Beds
2 Baths
870 SqFt
SOLD DATE : 01/14/2025
Key Details
Sold Price $365,000
Property Type Single Family Home
Sub Type Detached
Listing Status Sold
Purchase Type For Sale
Square Footage 870 sqft
Price per Sqft $419
MLS® Listing ID A2183712
Sold Date 01/14/25
Style Bi-Level
Bedrooms 4
Full Baths 2
Originating Board Lethbridge and District
Year Built 1970
Annual Tax Amount $2,747
Tax Year 2024
Lot Size 10,195 Sqft
Acres 0.23
Property Sub-Type Detached
Property Description
Welcome to this charming home located in the heart of Coaldale, just a short walk from local schools. Set on a large corner lot, this property offers plenty of outdoor space for your children to play, or for you to create your dream garden. The interior of the home is bright and inviting, with a spacious living room featuring beautiful vinyl plank flooring that seamlessly flows into the dining area and kitchen. The kitchen, while quaint, is fully equipped with essential appliances, including a stove, fridge, and dishwasher, making it both functional and cozy. Off the kitchen, you'll find a lovely enclosed sunroom, perfect for enjoying those warmer months. Down the hall, the main floor offers two comfortable bedrooms, including a generous primary bedroom, along with a full bathroom. The lower level of the home offers even more living space, including a cozy family room, a large third bedroom, a den, an updated bathroom, and a spacious storage room with laundry. Additionally, this home comes with a detached double garage, providing ample space for vehicles and storage. This home truly offers a perfect blend of indoor comfort and outdoor possibilities!
Location
Province AB
County Lethbridge County
Zoning R-L
Direction W
Rooms
Basement Finished, Full
Interior
Interior Features Central Vacuum
Heating Forced Air
Cooling Central Air
Flooring Carpet, Linoleum
Appliance Central Air Conditioner, Dishwasher, Garage Control(s), Microwave, Refrigerator, Stove(s), Window Coverings
Laundry In Basement, Laundry Room
Exterior
Parking Features Double Garage Detached, Driveway, Front Drive, Off Street
Garage Spaces 1.0
Garage Description Double Garage Detached, Driveway, Front Drive, Off Street
Fence Partial
Community Features Park, Playground, Schools Nearby, Shopping Nearby
Roof Type Asphalt Shingle
Porch Deck
Lot Frontage 80.0
Total Parking Spaces 5
Building
Lot Description Corner Lot, Landscaped, Standard Shaped Lot
Foundation Poured Concrete
Architectural Style Bi-Level
Level or Stories Bi-Level
Structure Type Concrete,Stucco,Wood Siding
Others
Restrictions None Known
Tax ID 56506337
Ownership Private
Read Less Info
Want to know what your home might be worth? Contact us for a FREE valuation!

Our team is ready to help you sell your home for the highest possible price ASAP
"My job is to find and attract mastery-based agents to the office, protect the culture, and make sure everyone is happy! "


