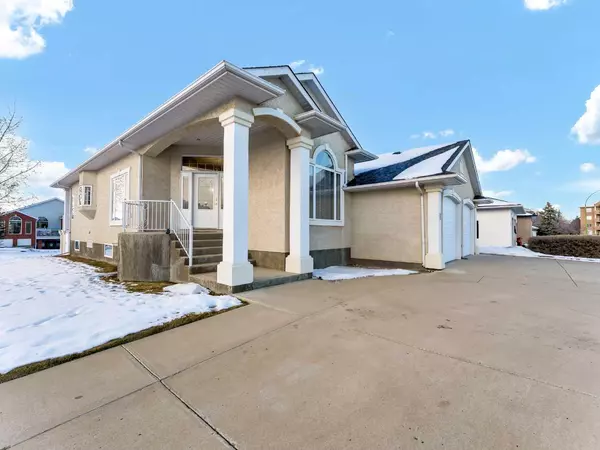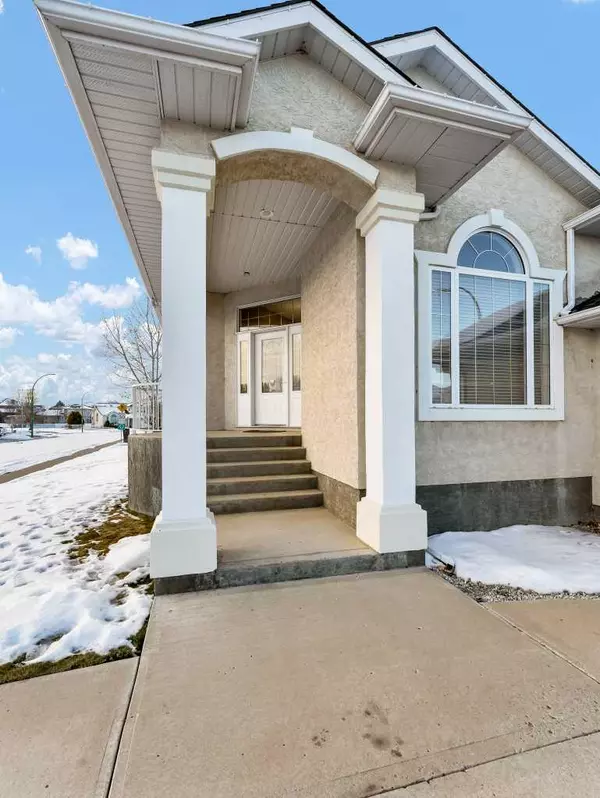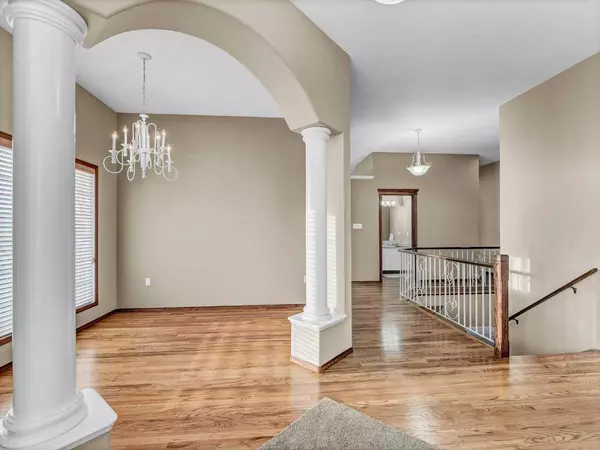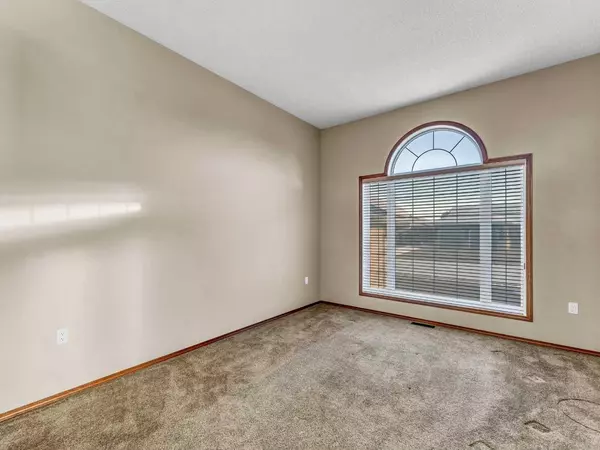$600,000
$619,900
3.2%For more information regarding the value of a property, please contact us for a free consultation.
5 Beds
4 Baths
1,852 SqFt
SOLD DATE : 01/28/2025
Key Details
Sold Price $600,000
Property Type Single Family Home
Sub Type Detached
Listing Status Sold
Purchase Type For Sale
Square Footage 1,852 sqft
Price per Sqft $323
Subdivision Southview-Park Meadows
MLS® Listing ID A2181655
Sold Date 01/28/25
Style Bungalow
Bedrooms 5
Full Baths 3
Half Baths 1
Originating Board Medicine Hat
Year Built 1997
Annual Tax Amount $5,436
Tax Year 2024
Lot Size 6,534 Sqft
Acres 0.15
Property Sub-Type Detached
Property Description
Welcome to this stunning executive walkout bungalow, a home that truly showcases pride of ownership. From the moment you step into the spacious entry, you'll be greeted by an abundance of natural light streaming through oversized windows, accentuating the open and inviting layout. The rich, warm hardwood floors and 9' ceilings create an elegant yet cozy atmosphere. Two additional bonus spaces near the entrance offer endless possibilities—perfect for an office, sitting area, hobby room or even an additional bedroom. The bright well laid out kitchen provides an island and ample cabinetry for all your storage needs, while a striking three-sided gas fireplace gives a charming focal point, easily connecting the kitchen, dining and living areas. This level also includes a 2-piece powder room and main floor laundry housed in a functional mudroom that boasts extra storage, and an additional fridge and stove perfect for hosting large family functions. The primary suite is a place of peace with balcony access to overlook the tranquil green space just outside your door. A luxurious 4-piece ensuite featuring a soaker tub, and a generous walk-in closet will allow you the perfect place to retreat at the end of the day.
The walkout lower level is thoughtfully designed for family living or entertaining and features a large, inviting family room, four generous bedrooms, and two full bathrooms, including a convenient Jack-and-Jill setup for two of the bedrooms. Built-ins, ample closet space, and plenty of storage ensure you'll have room for everything. Bring the outside in with large windows and access to the outdoor covered patio extending the living area. Additional features include a 24x26 attached garage, extensive driveway parking, and outdoor storage tucked under the back deck. The yard is fully landscaped with underground sprinklers, and backs onto a beautiful green space with walking paths. Recent updates provide peace of mind, including new shingles, high-efficiency furnace (zoned), hot water tank, central air conditioning, and fresh paint. Nestled in a quiet, well-developed neighborhood in Medicine Hat, this home combines elegance, comfort, and practicality, making it truly turn-key and ready for you to create cherished family memories. Don't miss the chance to make this exceptional property your forever home!
Location
Province AB
County Medicine Hat
Zoning R-LD
Direction SE
Rooms
Other Rooms 1
Basement Separate/Exterior Entry, Finished, Full, Walk-Out To Grade
Interior
Interior Features Bookcases, Built-in Features, Closet Organizers, High Ceilings, Jetted Tub, Kitchen Island, No Smoking Home, Storage, Walk-In Closet(s)
Heating Fireplace(s), Forced Air, Natural Gas, Zoned
Cooling Central Air
Flooring Carpet, Hardwood, Linoleum
Fireplaces Number 1
Fireplaces Type Gas, Living Room, Three-Sided
Appliance Central Air Conditioner, Dishwasher, Garage Control(s), Garburator, Refrigerator, Stove(s), Trash Compactor, Washer/Dryer Stacked, Water Softener, Window Coverings
Laundry Main Level
Exterior
Parking Features Double Garage Attached, Driveway, Garage Door Opener, Garage Faces Front
Garage Spaces 2.0
Garage Description Double Garage Attached, Driveway, Garage Door Opener, Garage Faces Front
Fence None
Community Features Park, Shopping Nearby, Sidewalks, Street Lights, Walking/Bike Paths
Roof Type Asphalt Shingle
Porch Balcony(s), Deck
Lot Frontage 63.0
Exposure SE
Total Parking Spaces 2
Building
Lot Description Back Yard, Backs on to Park/Green Space, Irregular Lot, Landscaped, Underground Sprinklers
Foundation Poured Concrete
Architectural Style Bungalow
Level or Stories One
Structure Type Stucco,Wood Frame
Others
Restrictions Utility Right Of Way
Tax ID 91633284
Ownership Private
Read Less Info
Want to know what your home might be worth? Contact us for a FREE valuation!

Our team is ready to help you sell your home for the highest possible price ASAP
"My job is to find and attract mastery-based agents to the office, protect the culture, and make sure everyone is happy! "







