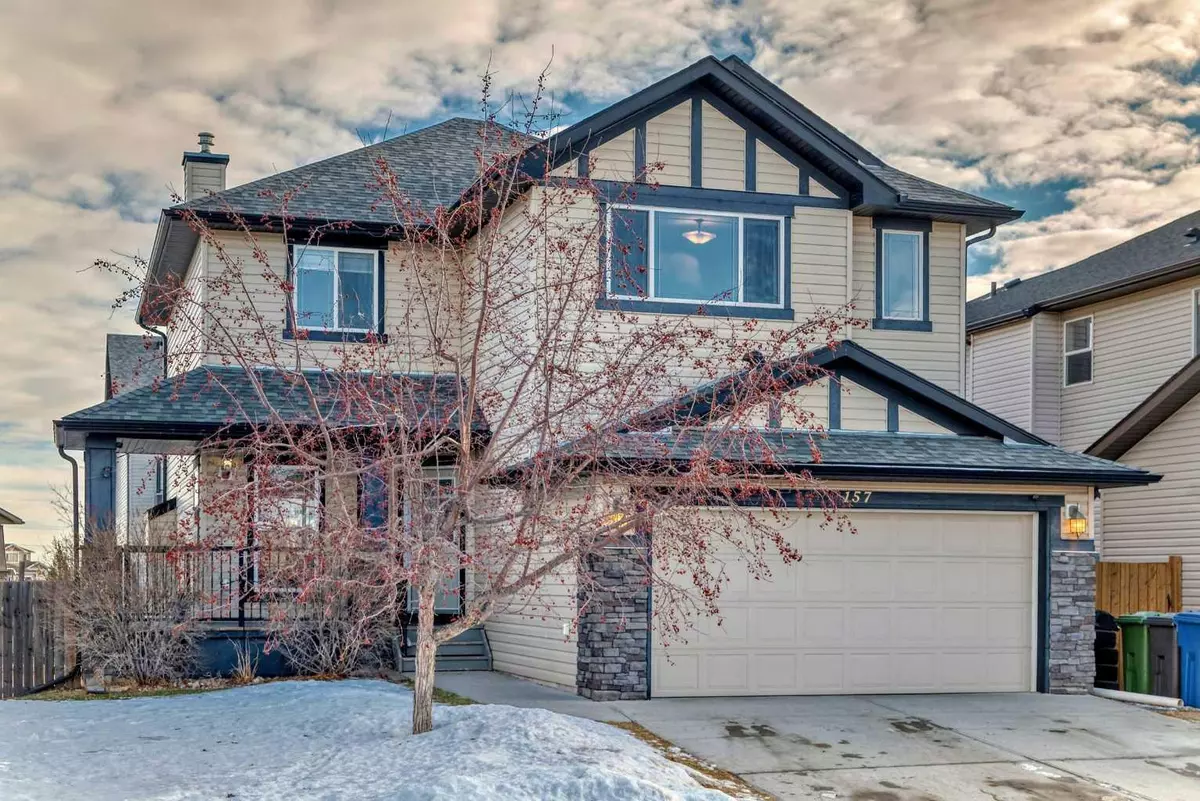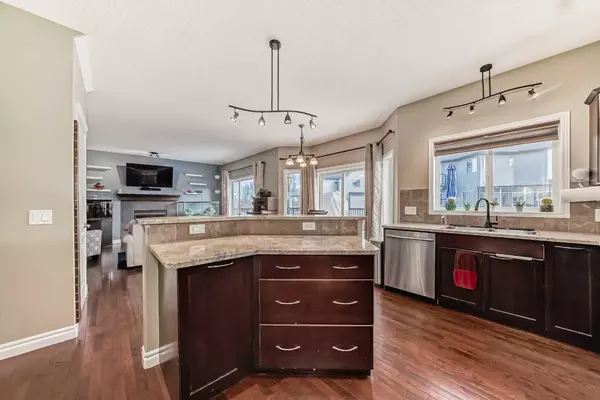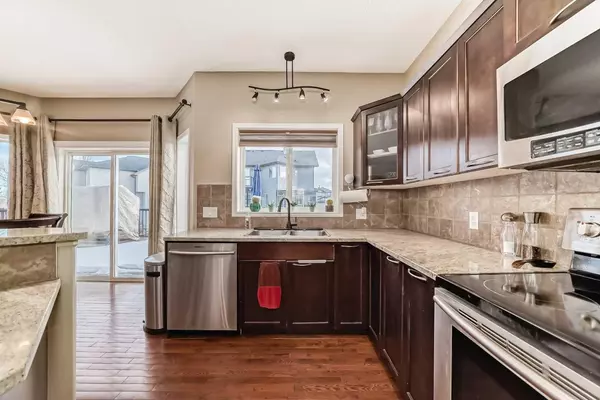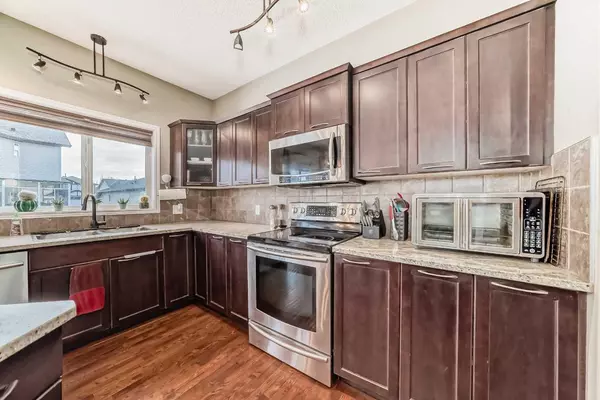$700,000
$699,000
0.1%For more information regarding the value of a property, please contact us for a free consultation.
3 Beds
4 Baths
2,199 SqFt
SOLD DATE : 01/29/2025
Key Details
Sold Price $700,000
Property Type Single Family Home
Sub Type Detached
Listing Status Sold
Purchase Type For Sale
Square Footage 2,199 sqft
Price per Sqft $318
Subdivision Westmere
MLS® Listing ID A2186524
Sold Date 01/29/25
Style 2 Storey
Bedrooms 3
Full Baths 3
Half Baths 1
Originating Board Calgary
Year Built 2007
Annual Tax Amount $3,748
Tax Year 2024
Lot Size 6,781 Sqft
Acres 0.16
Property Sub-Type Detached
Property Description
This fully finished walkout two-storey has everything you've been searching for. With an open concept design, sunlit rooms, and 9 ft. ceilings, this home features cappuccino hardwood floors, espresso cabinets, granite countertops, stainless steel appliances, built-in desk, breakfast bar, cozy fireplace, lifestyle room, walk-in coatroom, and a 16 x 31 deck.
Upstairs, you'll find a spacious master bedroom with a walk-in closet, mirrored dressing room, and a large ensuite bath. There are also two more good-sized bedrooms and a large, sunny bonus room.
The fully finished lower level boasts a walkout to the large yard, a 3-piece bath, an office, and a large games room. There's plenty of natural light and space for a home gym and a pool table, opening up to the walkout area.
Current updates: * High Efficient Furnace – 2018, * A\C – 2018, * Nivian Tankless direct vent water heater – 2018, * Roof - Lifetime Owens Corning Shingles rated for 130 mph – 2018, * Low flow dual flush toilets x 4 – 2020, * Bsmt bathroom custom tile shower – 2020, * 4x22” mezzanine in garage for extra storage, * smaller items: plumbing for fridge ice maker, kitchen sink garburator.
Location
Province AB
County Chestermere
Zoning R1
Direction S
Rooms
Other Rooms 1
Basement Separate/Exterior Entry, Finished, Full
Interior
Interior Features Ceiling Fan(s), Chandelier, French Door, Kitchen Island, No Smoking Home, Pantry, Separate Entrance, Vinyl Windows
Heating Forced Air
Cooling Central Air
Flooring Carpet, Ceramic Tile, Hardwood
Fireplaces Number 1
Fireplaces Type Gas
Appliance Central Air Conditioner, Dishwasher, Dryer, Electric Stove, Garage Control(s), Microwave Hood Fan, Refrigerator, Tankless Water Heater, Washer
Laundry Main Level
Exterior
Parking Features Double Garage Attached
Garage Spaces 2.0
Garage Description Double Garage Attached
Fence Fenced
Community Features Fishing, Golf, Lake, Park, Playground, Schools Nearby, Shopping Nearby
Roof Type Asphalt Shingle
Porch Deck
Lot Frontage 59.06
Total Parking Spaces 4
Building
Lot Description Back Yard, Cul-De-Sac, Pie Shaped Lot
Foundation Poured Concrete
Architectural Style 2 Storey
Level or Stories Two
Structure Type Concrete,Stone,Vinyl Siding,Wood Frame
Others
Restrictions None Known
Tax ID 57315556
Ownership Private
Read Less Info
Want to know what your home might be worth? Contact us for a FREE valuation!

Our team is ready to help you sell your home for the highest possible price ASAP
"My job is to find and attract mastery-based agents to the office, protect the culture, and make sure everyone is happy! "







