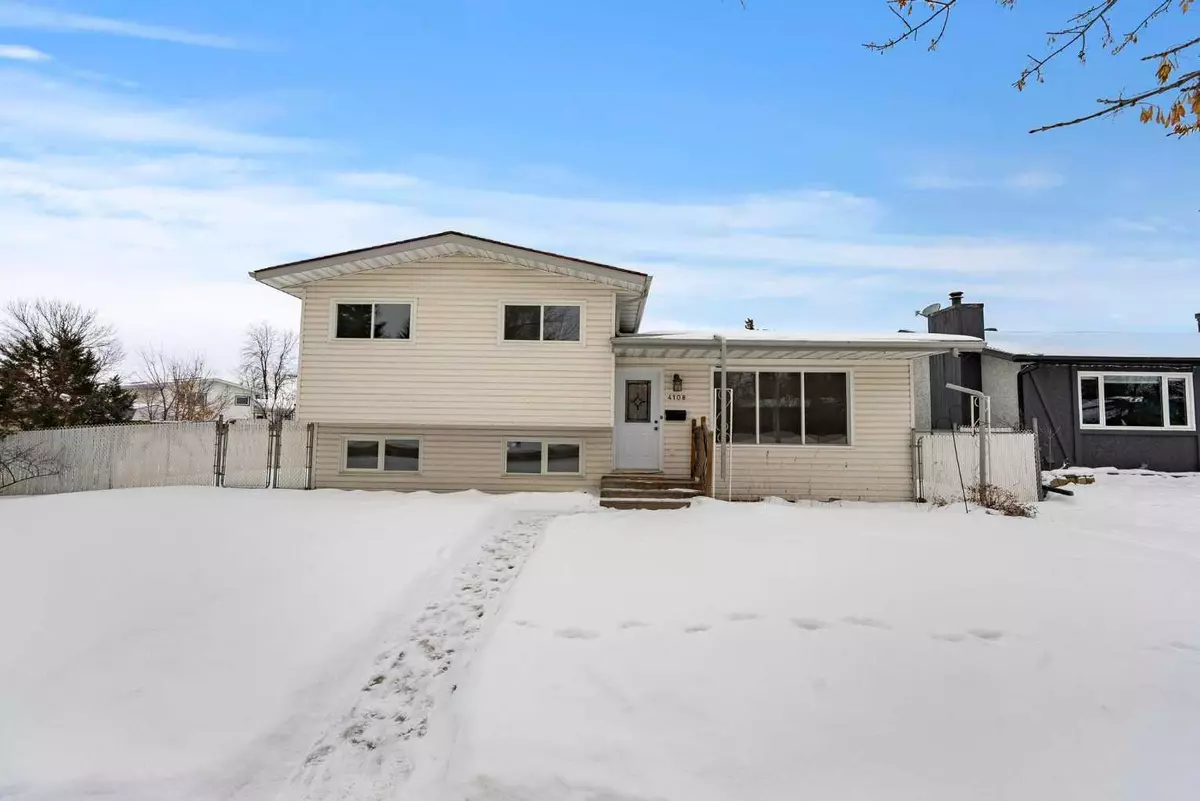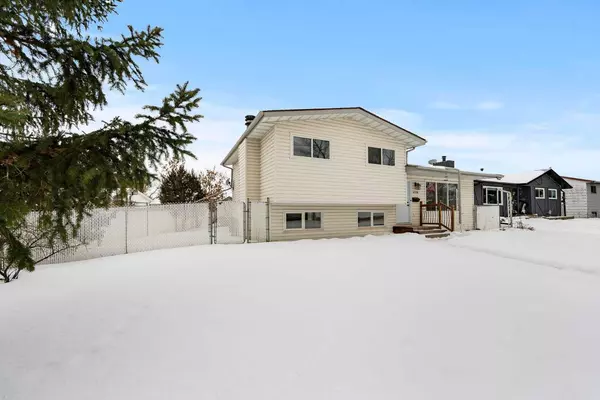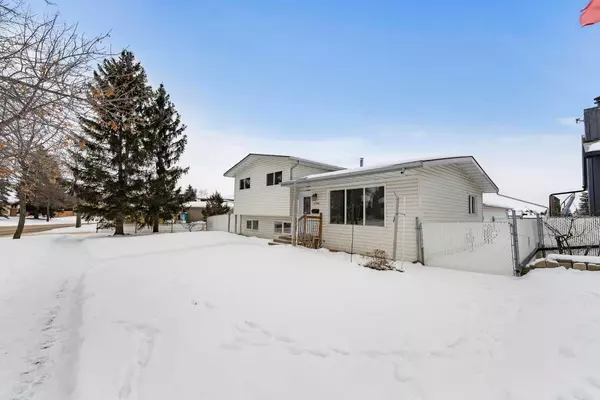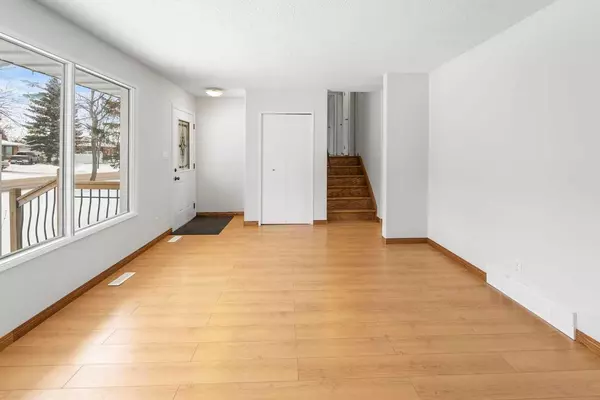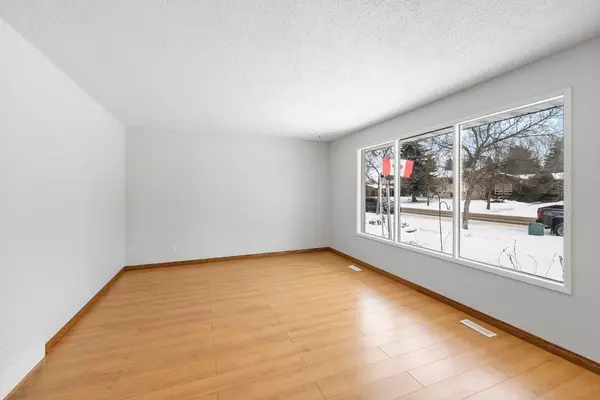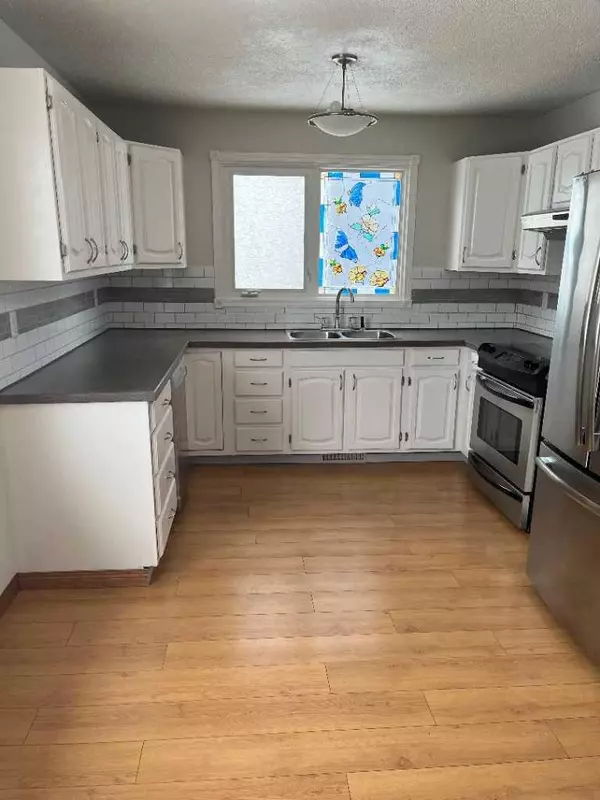$375,000
$379,900
1.3%For more information regarding the value of a property, please contact us for a free consultation.
3 Beds
2 Baths
980 SqFt
SOLD DATE : 01/30/2025
Key Details
Sold Price $375,000
Property Type Single Family Home
Sub Type Detached
Listing Status Sold
Purchase Type For Sale
Square Footage 980 sqft
Price per Sqft $382
Subdivision Marler
MLS® Listing ID A2184815
Sold Date 01/30/25
Style 4 Level Split
Bedrooms 3
Full Baths 2
Originating Board Central Alberta
Year Built 1979
Annual Tax Amount $3,170
Tax Year 2024
Lot Size 6,318 Sqft
Acres 0.15
Property Sub-Type Detached
Property Description
Spacious and fully developed 4 level split with a total of 1800+ finished living space, located in the sought after community of Marler, close to shopping, restaurants and schools. This home holds a lot of potential as either a fantastic investment/rental, or a roomy family home. Some of the features are brand new carpets, fresh paint, detached double heated garage PLUS room for RV parking, central air conditioning and stainless steel appliances. The main floor consists of a sizeable and bright living room right off of the front entryway which leads into a galley style kitchen with stainless steel appliances and a roomy dining space. On the upper level there are 3 bedrooms, including a large primary bedroom and a 4-piece bathroom which was updated (2020). The 3rd Lower level boasts a massive living/family/rec room with a charming wood burning fireplace and a 3-piece bathroom. The uses and possibilities for this space are endless! The 4th/Basement level has yet another large living/game room/rec area with a storage room and a separate furnace room that also doubles as the laundry room. As if the spaciousness was not enough there is also a few updated vinyl windows (2016) & new exterior doors. The yard is mostly maintenance free with a firepit, a natural gas line for a bbq. The backyard is private, fully fenced and leads to the double detached garage and RV parking area.
Location
Province AB
County Camrose
Zoning R1
Direction E
Rooms
Basement Finished, Full
Interior
Interior Features Central Vacuum
Heating Forced Air, Natural Gas
Cooling Central Air
Flooring Carpet, Laminate
Fireplaces Number 1
Fireplaces Type Family Room, Wood Burning
Appliance Central Air Conditioner, Dishwasher, Electric Stove, Refrigerator, Washer/Dryer, Window Coverings
Laundry In Basement
Exterior
Parking Features Alley Access, Double Garage Detached
Garage Spaces 2.0
Garage Description Alley Access, Double Garage Detached
Fence Fenced
Community Features Schools Nearby, Shopping Nearby, Sidewalks
Roof Type Asphalt Shingle
Porch Deck, Patio
Lot Frontage 117.0
Total Parking Spaces 4
Building
Lot Description Back Lane, Back Yard, Low Maintenance Landscape
Foundation Wood
Architectural Style 4 Level Split
Level or Stories 4 Level Split
Structure Type Mixed
Others
Restrictions None Known
Tax ID 92287380
Ownership Joint Venture
Read Less Info
Want to know what your home might be worth? Contact us for a FREE valuation!

Our team is ready to help you sell your home for the highest possible price ASAP
"My job is to find and attract mastery-based agents to the office, protect the culture, and make sure everyone is happy! "


