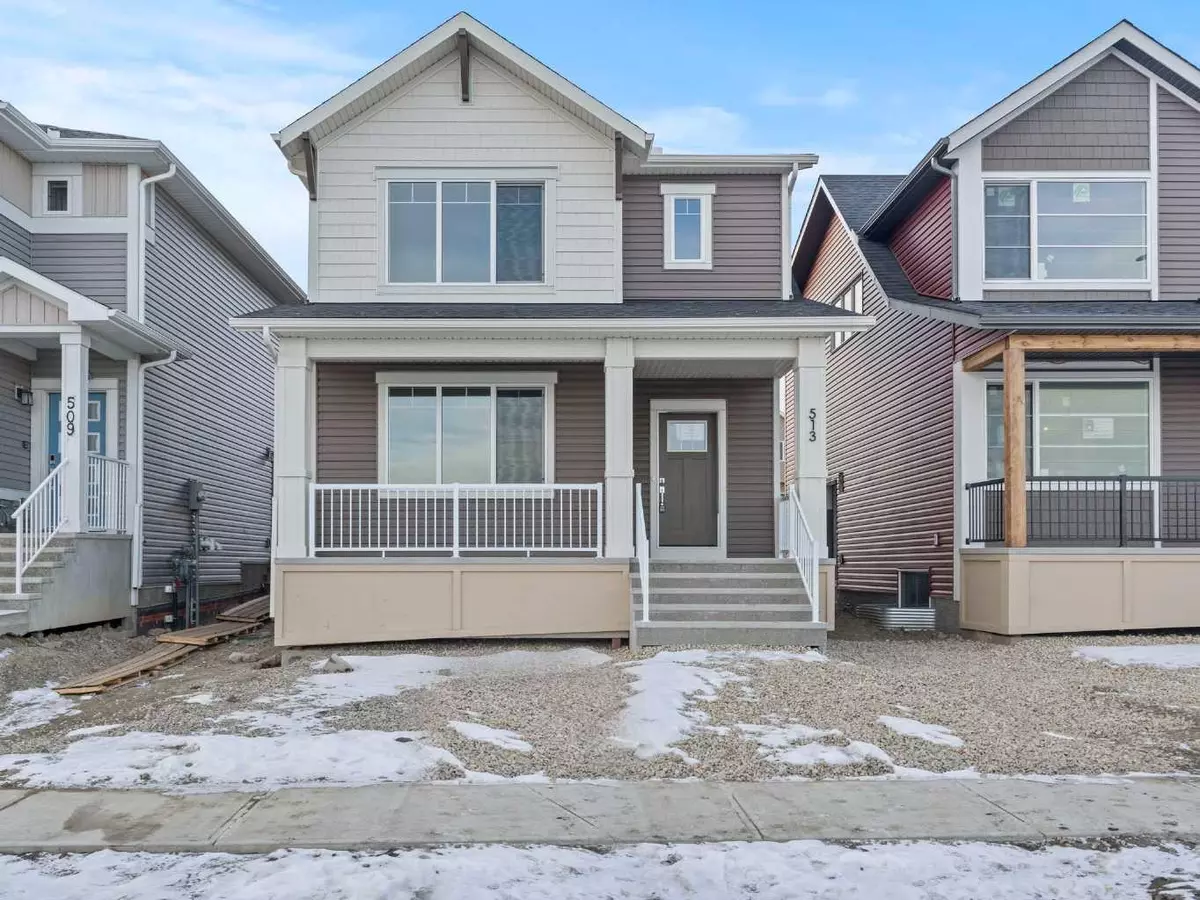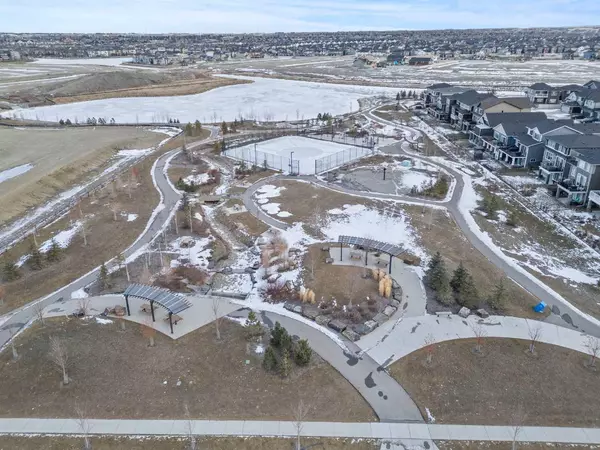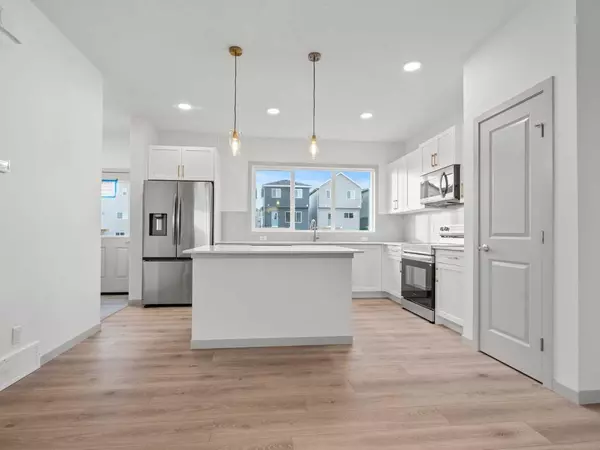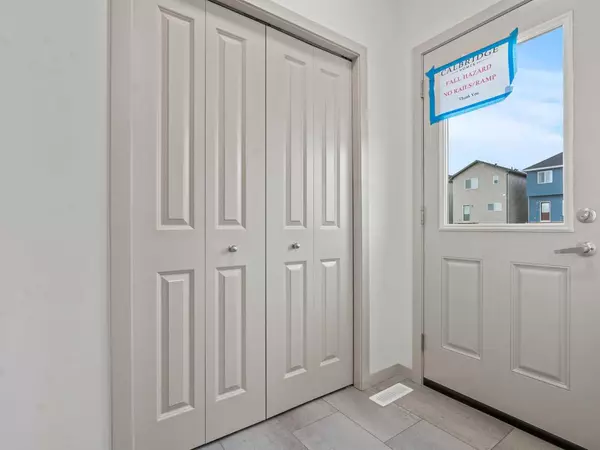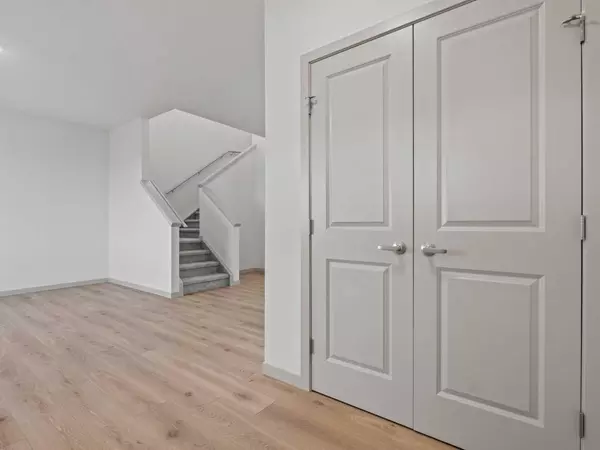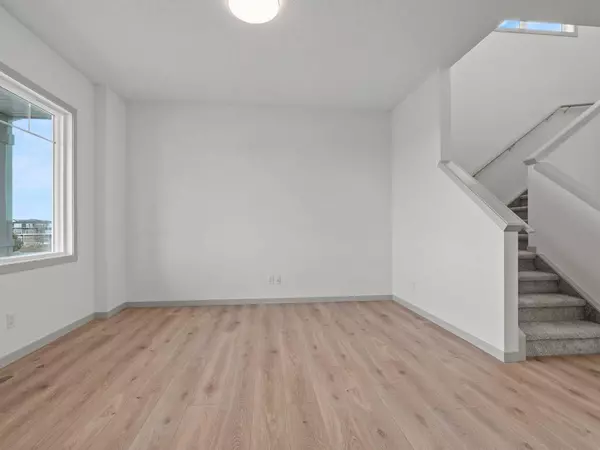$595,000
$610,000
2.5%For more information regarding the value of a property, please contact us for a free consultation.
5 Beds
4 Baths
1,596 SqFt
SOLD DATE : 01/31/2025
Key Details
Sold Price $595,000
Property Type Single Family Home
Sub Type Detached
Listing Status Sold
Purchase Type For Sale
Square Footage 1,596 sqft
Price per Sqft $372
Subdivision Bayview
MLS® Listing ID A2187613
Sold Date 01/31/25
Style 2 Storey
Bedrooms 5
Full Baths 3
Half Baths 1
Originating Board Calgary
Year Built 2024
Annual Tax Amount $894
Tax Year 2024
Lot Size 3,250 Sqft
Acres 0.07
Property Sub-Type Detached
Property Description
Situated on a quiet street Kitty corner from green space, the community path systems, and sports courts! As you approach you will notice the great curb appeal and welcoming front porch. This fully developed well thought out home offers 5 bedrooms, 3.5 bathrooms, and a separate side entrance! the elegant two-tone kitchen located at the rear of the home, is a focal point. Showcasing gorgeous quartz countertops, timeless subway tile backsplash, a granite sil sink overlooking the Sunny WEST BACKYARD. Stylish brass fixtures, designer lights and upgraded plumbing hardware make this kitchen exceptional. The expansive island seamlessly connects the kitchen to a large dining room and bright living room, creating the ideal space for entertaining. A conveniently located mudroom, and ½ bath provide direct access to your private yard and paved parking pad. Upstairs, you will find two well sized secondary bedrooms, a 4pc main bath with stone counters, and a practical upper-level laundry room. All thoughtfully situated away from the Primary retreat. Where you can enjoy partial views of the park, a large walk-in closet and a 4pc ensuite with quartz counters. The lower level is fully finished with a rec room and a rough in for a future basement bar, plus 2 additional bedrooms, and another full bath! Situated in the highly sought after Bayview community, this home is in close to plenty of playgrounds, parks, shopping, and amenities. Commuting is a breeze with quick access to major highways, just a 10-minute drive to CrossIron Mall and a 15-minute drive to Calgary International Airport. Schedule your showing today and experience peace of mind with a New Home Warranty.
Location
Province AB
County Airdrie
Zoning R1-L
Direction E
Rooms
Other Rooms 1
Basement Finished, Full
Interior
Interior Features Kitchen Island, No Animal Home, No Smoking Home, Open Floorplan, Pantry, Quartz Counters, Recessed Lighting, Separate Entrance, Vinyl Windows, Walk-In Closet(s)
Heating Forced Air
Cooling None
Flooring Carpet, Ceramic Tile, Vinyl Plank
Appliance Dishwasher, Dryer, Microwave, Range, Refrigerator, Washer
Laundry Laundry Room, Upper Level
Exterior
Parking Features Parking Pad
Garage Description Parking Pad
Fence None
Community Features Fishing, Park, Sidewalks, Street Lights
Roof Type Asphalt Shingle
Porch Front Porch
Lot Frontage 30.02
Total Parking Spaces 2
Building
Lot Description Level, Street Lighting
Foundation Poured Concrete
Architectural Style 2 Storey
Level or Stories Two
Structure Type Vinyl Siding,Wood Frame
New Construction 1
Others
Restrictions Architectural Guidelines,None Known
Tax ID 93064706
Ownership Private
Read Less Info
Want to know what your home might be worth? Contact us for a FREE valuation!

Our team is ready to help you sell your home for the highest possible price ASAP
"My job is to find and attract mastery-based agents to the office, protect the culture, and make sure everyone is happy! "


