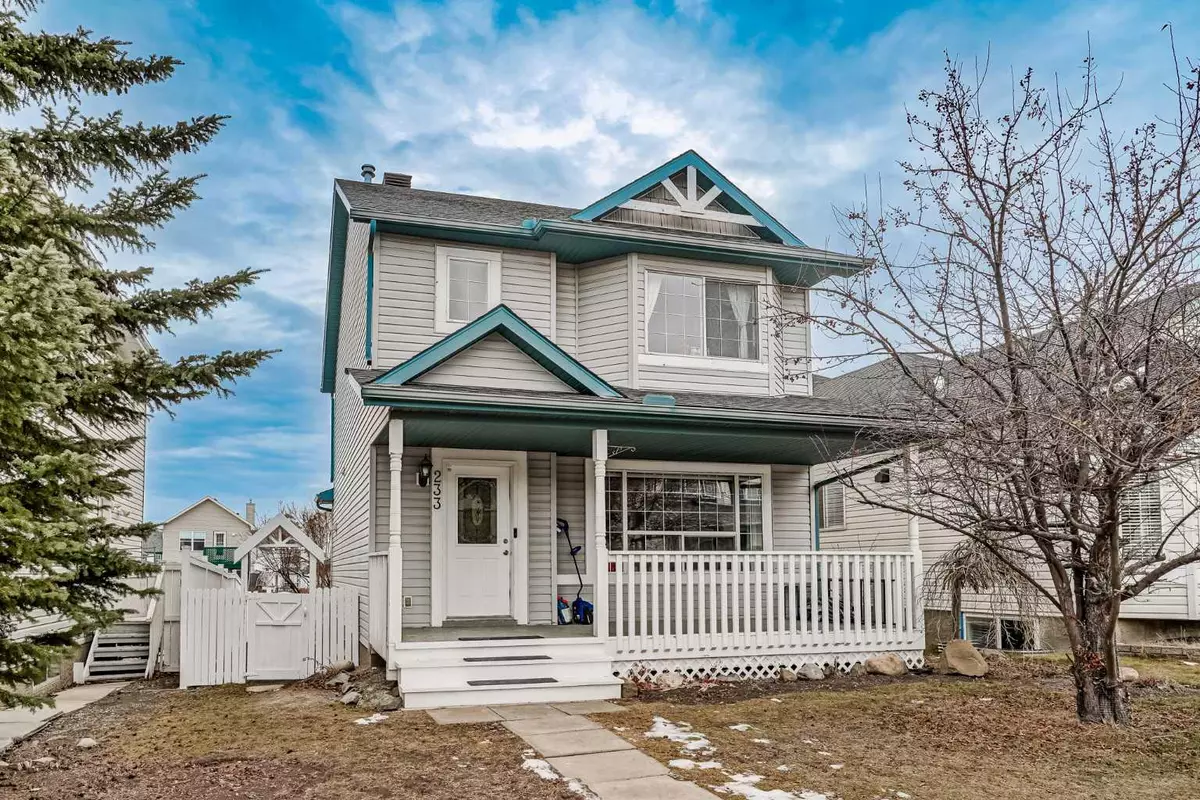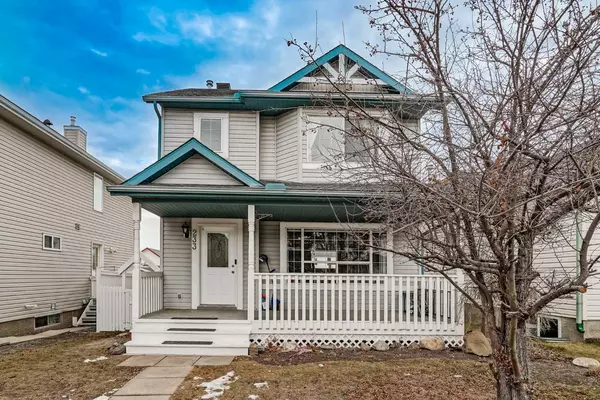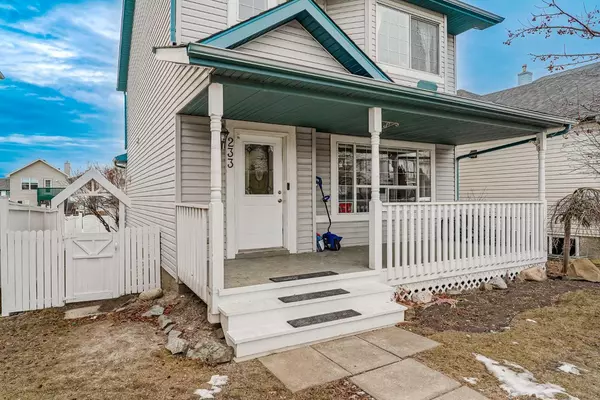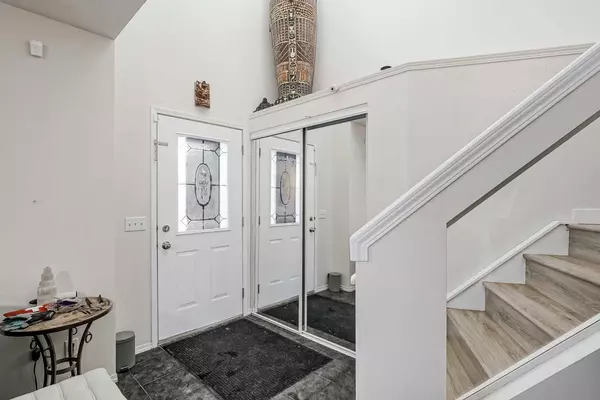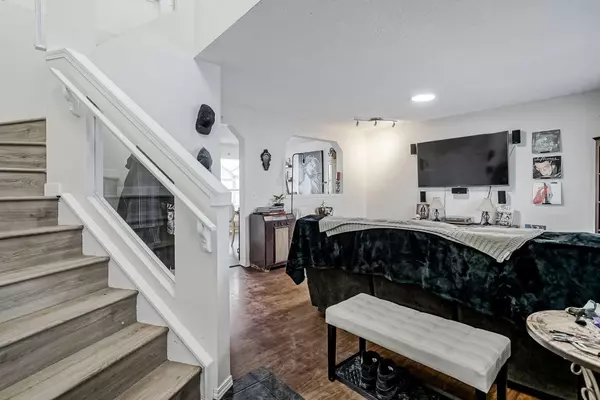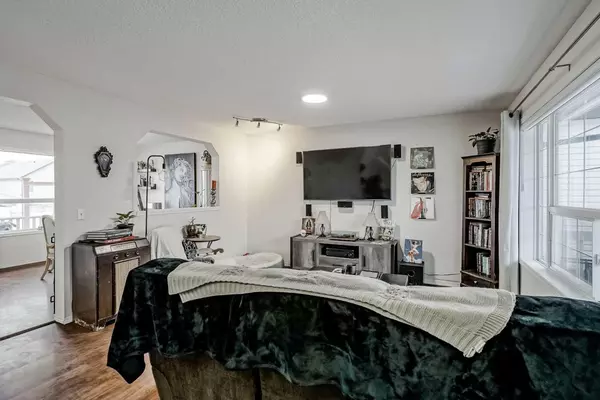$615,000
$625,000
1.6%For more information regarding the value of a property, please contact us for a free consultation.
3 Beds
3 Baths
1,279 SqFt
SOLD DATE : 02/01/2025
Key Details
Sold Price $615,000
Property Type Single Family Home
Sub Type Detached
Listing Status Sold
Purchase Type For Sale
Square Footage 1,279 sqft
Price per Sqft $480
Subdivision Arbour Lake
MLS® Listing ID A2188045
Sold Date 02/01/25
Style 2 Storey
Bedrooms 3
Full Baths 2
Half Baths 1
HOA Fees $20/ann
HOA Y/N 1
Originating Board Calgary
Year Built 1997
Annual Tax Amount $3,560
Tax Year 2024
Lot Size 3,681 Sqft
Acres 0.08
Property Description
Nestled in one of Calgary's sought-after lake communities, this charming two-story home offers the perfect blend of convenience and lifestyle. Located just a short walk from the LRT station and Crowfoot shopping mall, this property boasts a sunny south-facing backyard and is fully finished across all three levels. Step inside to discover a newly renovated kitchen featuring stainless steel appliances, adding a modern touch to the heart of the home. With four bedrooms, two and a half bathrooms, and large windows throughout, the space is filled with natural light. The main floor features a spacious living room, a formal dining room, and a bright kitchen with durable laminate and ceramic tile flooring. Upstairs, you'll find a generous primary bedroom and two additional bedrooms, perfect for family or guests. The beautifully developed basement includes a cozy rec room, an additional bedroom, and a well-appointed bathroom—all finished with laminate flooring for a seamless look. Outdoor living is just as inviting, with a fenced south-facing backyard that includes a 23'x23' double detached garage and a 16'x15' deck, perfect for entertaining. The 22'x7' front verandah adds charm and extra space to enjoy morning coffee or evening sunsets. Enjoy year-round lake activities like fishing, boating, and tennis, just steps from your door. Don't miss your chance to own this incredible home in a vibrant community.
Location
Province AB
County Calgary
Area Cal Zone Nw
Zoning R-CG
Direction N
Rooms
Basement Finished, Full
Interior
Interior Features No Smoking Home, Pantry, Storage, Vinyl Windows
Heating Forced Air, Natural Gas
Cooling None
Flooring Carpet, Ceramic Tile, Laminate, Vinyl
Appliance Dishwasher, Electric Stove, Refrigerator, Washer/Dryer
Laundry In Basement, In Bathroom
Exterior
Parking Features Double Garage Detached
Garage Spaces 2.0
Garage Description Double Garage Detached
Fence Fenced
Community Features Clubhouse, Lake, Park, Playground, Schools Nearby, Shopping Nearby, Sidewalks, Street Lights, Walking/Bike Paths
Amenities Available Beach Access, Boating, Dog Park, Playground, Racquet Courts
Roof Type Asphalt Shingle
Porch Deck, Front Porch
Lot Frontage 34.02
Total Parking Spaces 2
Building
Lot Description Back Lane, Back Yard, Garden, Interior Lot, Landscaped, Rectangular Lot
Foundation Poured Concrete
Architectural Style 2 Storey
Level or Stories Two
Structure Type Concrete,Mixed,Vinyl Siding,Wood Frame
Others
Restrictions None Known
Tax ID 95141239
Ownership Private
Read Less Info
Want to know what your home might be worth? Contact us for a FREE valuation!

Our team is ready to help you sell your home for the highest possible price ASAP
"My job is to find and attract mastery-based agents to the office, protect the culture, and make sure everyone is happy! "


