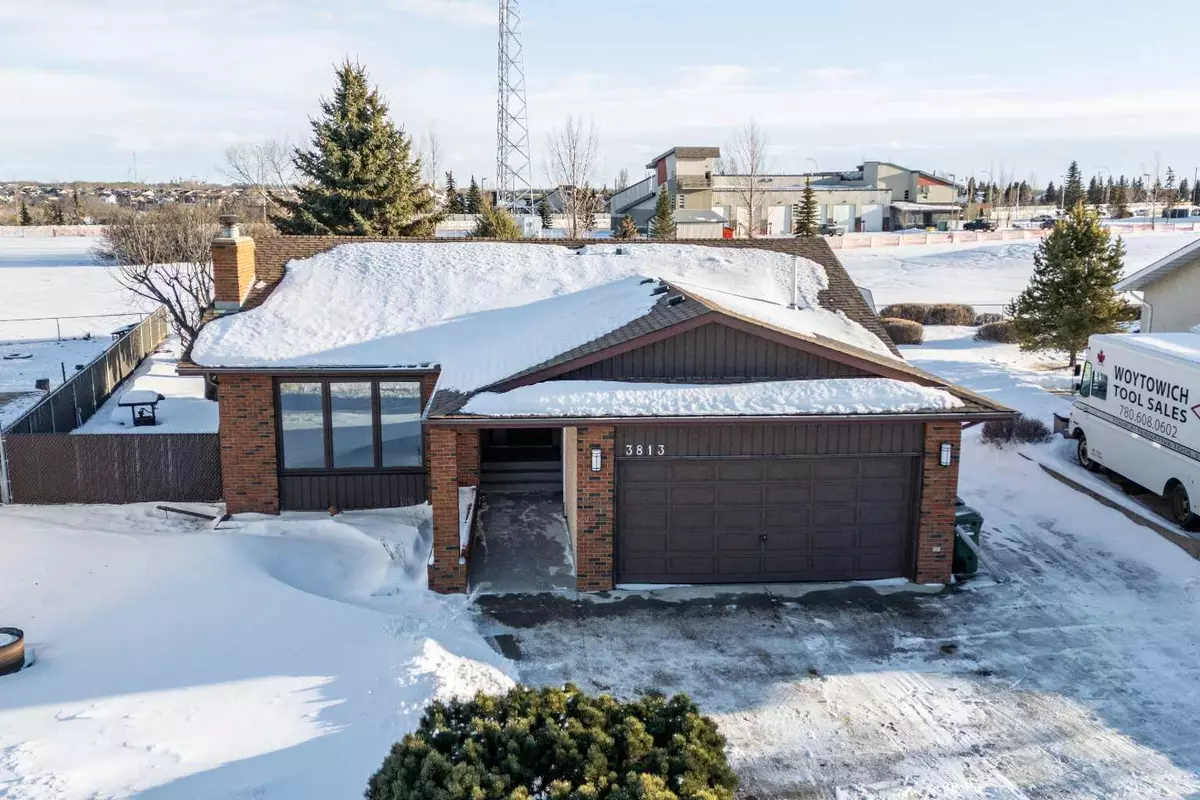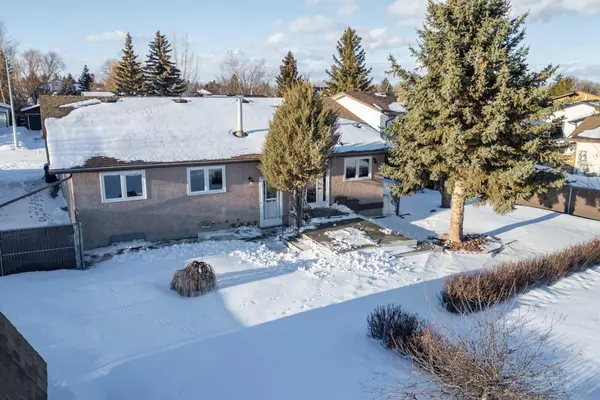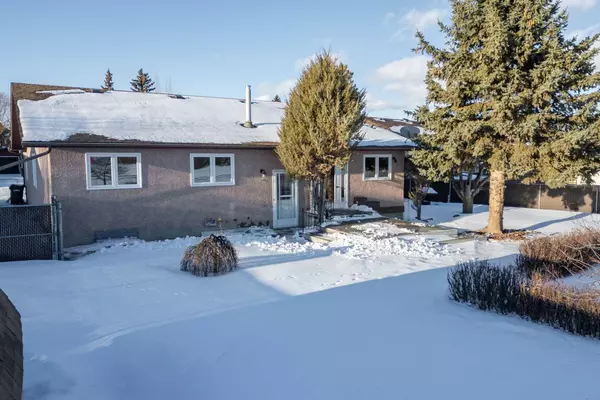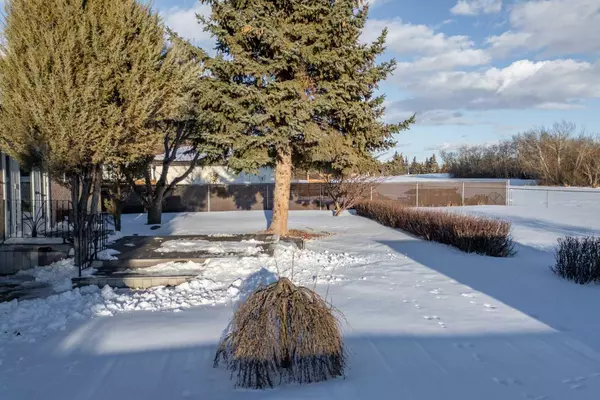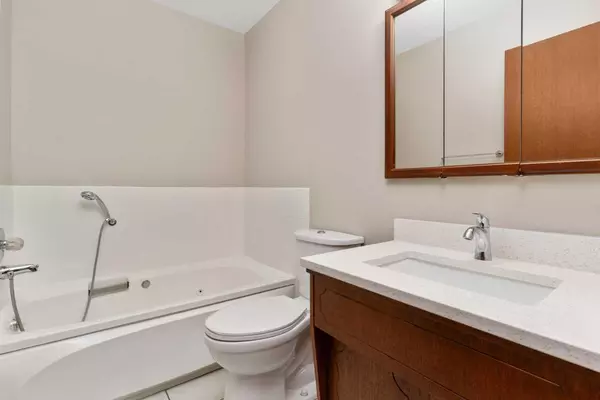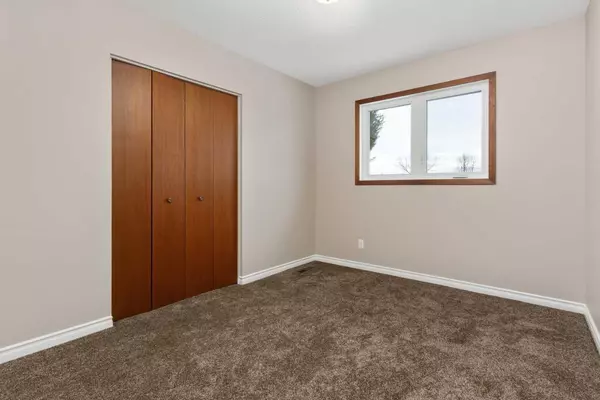$485,000
$485,000
For more information regarding the value of a property, please contact us for a free consultation.
5 Beds
3 Baths
1,398 SqFt
SOLD DATE : 02/06/2025
Key Details
Sold Price $485,000
Property Type Single Family Home
Sub Type Detached
Listing Status Sold
Purchase Type For Sale
Square Footage 1,398 sqft
Price per Sqft $346
Subdivision Parkview
MLS® Listing ID A2189458
Sold Date 02/06/25
Style Bungalow
Bedrooms 5
Full Baths 3
Originating Board Central Alberta
Year Built 1982
Annual Tax Amount $4,079
Tax Year 2024
Lot Size 10,465 Sqft
Acres 0.24
Lot Dimensions 60X136X27X62X129
Property Sub-Type Detached
Property Description
This home is pretty amazing ! You're going to love this 1398 sq ft 5 bedroom bungalow with double heated garage. This home features a large entrance that leads to a sunken living room with cozy wood burning fireplace. From there you will glide past the formal dining area into a brand new kitchen with quartz counter tops. Patio doors take you out back to a spacious back yard with unobstructed view . The yard is fully fenced with RV parking and room for a huge garden. The bedrooms are generous in size with 4 pce ensuite off primary bedroom. The basement is fully developed with giant recreation room and two more bedrooms. The basement features a walk out to the double heated garage. This home has had several improvements in 2024 including Triple Pane Windows, All Quartz Counter tops, New Light Fixtures, New Kitchen, new Furnace and AC and some new flooring just to name a few. This home backs onto a green space and is close to Schools and our Famous Walking Trails.
Location
Province AB
County Camrose
Zoning R1
Direction NW
Rooms
Other Rooms 1
Basement Finished, Full
Interior
Interior Features Jetted Tub, Quartz Counters, Sump Pump(s), Vinyl Windows
Heating High Efficiency, Natural Gas
Cooling Central Air
Flooring Carpet, Laminate, Linoleum
Fireplaces Number 1
Fireplaces Type Brick Facing, Glass Doors, Living Room, Wood Burning
Appliance Central Air Conditioner, Dishwasher, Refrigerator, Stove(s)
Laundry In Basement
Exterior
Parking Features Concrete Driveway, Double Garage Attached, Heated Garage, Insulated, RV Access/Parking
Garage Spaces 2.0
Garage Description Concrete Driveway, Double Garage Attached, Heated Garage, Insulated, RV Access/Parking
Fence Fenced
Community Features Schools Nearby, Shopping Nearby
Roof Type Asphalt Shingle
Porch Deck
Lot Frontage 60.0
Exposure NW
Total Parking Spaces 2
Building
Lot Description Back Yard, Backs on to Park/Green Space, Few Trees, No Neighbours Behind, Landscaped
Foundation Poured Concrete
Architectural Style Bungalow
Level or Stories One
Structure Type Concrete,Wood Frame
Others
Restrictions None Known
Tax ID 92230036
Ownership Private
Read Less Info
Want to know what your home might be worth? Contact us for a FREE valuation!

Our team is ready to help you sell your home for the highest possible price ASAP
"My job is to find and attract mastery-based agents to the office, protect the culture, and make sure everyone is happy! "


