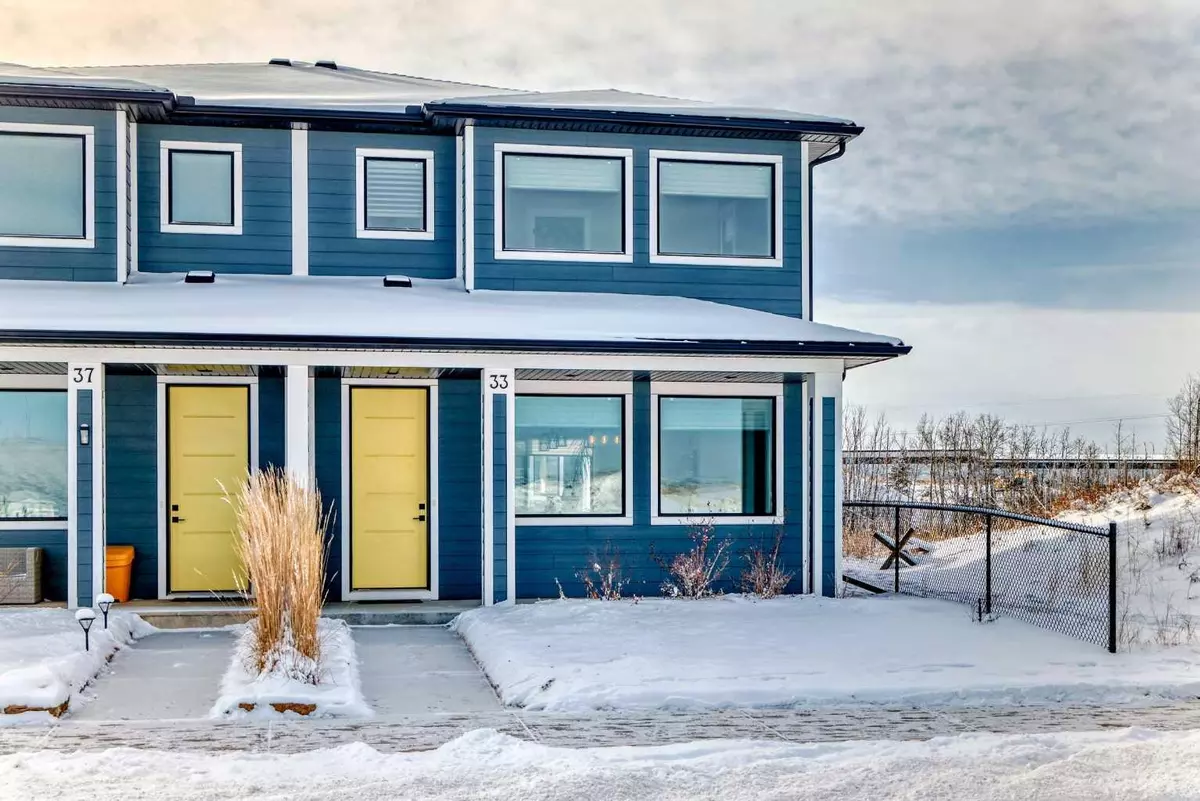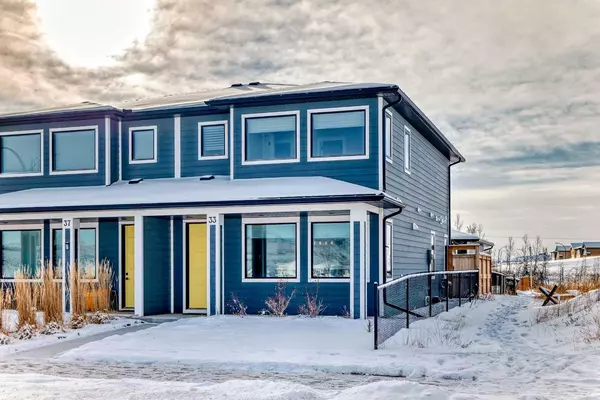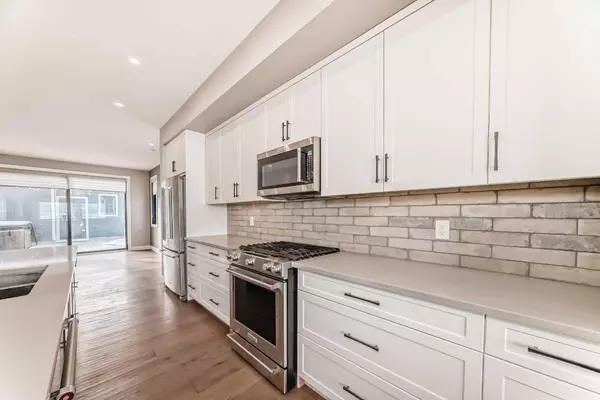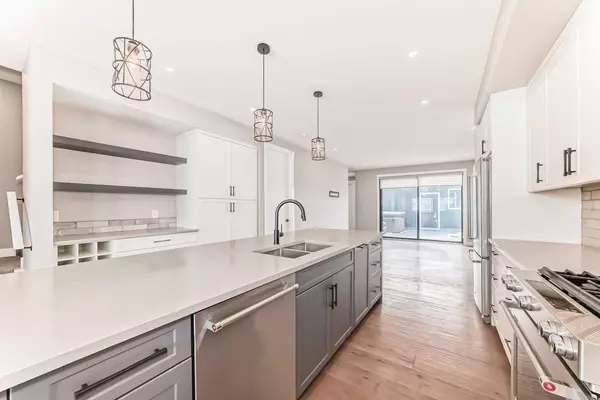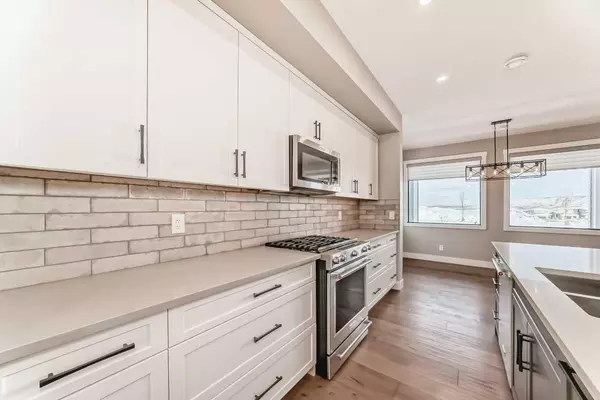$530,000
$544,900
2.7%For more information regarding the value of a property, please contact us for a free consultation.
3 Beds
3 Baths
1,718 SqFt
SOLD DATE : 02/09/2025
Key Details
Sold Price $530,000
Property Type Single Family Home
Sub Type Semi Detached (Half Duplex)
Listing Status Sold
Purchase Type For Sale
Square Footage 1,718 sqft
Price per Sqft $308
Subdivision The Willows
MLS® Listing ID A2192811
Sold Date 02/09/25
Style 2 Storey,Up/Down
Bedrooms 3
Full Baths 2
Half Baths 1
Originating Board Calgary
Year Built 2020
Annual Tax Amount $2,939
Tax Year 2024
Lot Size 2,693 Sqft
Acres 0.06
Property Sub-Type Semi Detached (Half Duplex)
Property Description
This is not your average duplex! There are so many upgrades that make this a special place. Hardy Board Siding, Triple Pane Windows, Quiet Zone Insulation are just the beginning. Heated in-slab concrete, Engineered Oak Hardwood and tile flooring. Upgraded Boiler system does domestic hot water and the in-slab. Designer Kitchen with 9ft Island and upgraded cabinets with black fixtures and hardware throughout the home all with Quartz countertops. Upgraded Appliances and includes washer/dryer. Upstairs Master bedroom is a very good size with its own ensuite and walk-in closet. 2 additional bedrooms, a 3 piece bath and the laundry complete the second floor. Stepping out of the 9ft x 8ft Lift and Slide Patio doors you will find extensive concrete patio work making for wonderful indoor/outdoor living already landscaped. The patio leads to the Very Oversized 2 car Garage with an 18ft x 8ft garage door. You can fit the largest truck a second vehicle and still have room for storage. A Wetland and Environmental Reserve land is behind the home. Well worth a look, you won't be disappointed. Rough-ins for electrical for a Hot Tub as well as the Refrigerant Lines of A/C are completed.
Location
Province AB
County Rocky View County
Zoning R-MX
Direction N
Rooms
Other Rooms 1
Basement None
Interior
Interior Features Kitchen Island, Open Floorplan, Quartz Counters, Tankless Hot Water
Heating Forced Air
Cooling None
Flooring Carpet, Laminate, Tile
Appliance Dishwasher, Garage Control(s), Gas Stove, Microwave Hood Fan, Refrigerator, Washer/Dryer, Window Coverings
Laundry Upper Level
Exterior
Parking Features Double Garage Detached
Garage Spaces 2.0
Garage Description Double Garage Detached
Fence Fenced
Community Features Park, Playground, Schools Nearby, Walking/Bike Paths
Roof Type Asphalt Shingle
Porch Front Porch, Patio
Lot Frontage 24.8
Total Parking Spaces 2
Building
Lot Description Back Lane, Backs on to Park/Green Space, Corner Lot, Landscaped, Level
Foundation Poured Concrete
Architectural Style 2 Storey, Up/Down
Level or Stories Two
Structure Type Cement Fiber Board,Wood Frame
Others
Restrictions None Known
Tax ID 93952137
Ownership Private
Read Less Info
Want to know what your home might be worth? Contact us for a FREE valuation!

Our team is ready to help you sell your home for the highest possible price ASAP
"My job is to find and attract mastery-based agents to the office, protect the culture, and make sure everyone is happy! "


