Property of the Week: A Spacious Duplex with a Legal Suite

Where it is
341 Hendon Dr. N.W.
The design
This duplex (unit 341) has a spacious design that can easily accommodate a large or growing family. The legal suite is fully outfitted and has its own off-street parking space and a separate side entrance. If not rented out, the legal suite could be a great space for young adults to enjoy privacy while staying close to home or attending university. The other side of the duplex (unit 339) is also available for purchase and has its own legal suite.
What to love
Each detail in unit 341 has been carefully considered for optimal comfort and living appeal. The open-concept main floor joins the large living room, dining area and kitchen together. Whether you’re entertaining guests or spending time with family, the open layout keeps everyone connected while providing plenty of space.
The kitchen is outfitted with quartz counters, a gas stove and a spacious pantry. Seating around the central kitchen island and at the dining table give you options for informal and formal dining.
Upstairs, the duplex has a central bonus room, laundry room, two spacious bedrooms and a primary bedroom with a walk-in closet and luxurious five-piece ensuite.
The legal suite is designed to accommodate two people, with bedrooms and bathrooms on opposite ends for added privacy. The kitchen has stainless appliances and an island with seating. An open-concept living room and a laundry room complete the unit.
The stats
1,846 square feet
Five bedrooms (three in the duplex, two in the legal suite)
Five bathrooms (three in the duplex, two in the legal suite)
Legal suite
Electric fireplace
Detached double garage and street parking
Listed for $999,999 with realtor Kim Vink of RE/MAX Realty Professionals.
Inside the Home
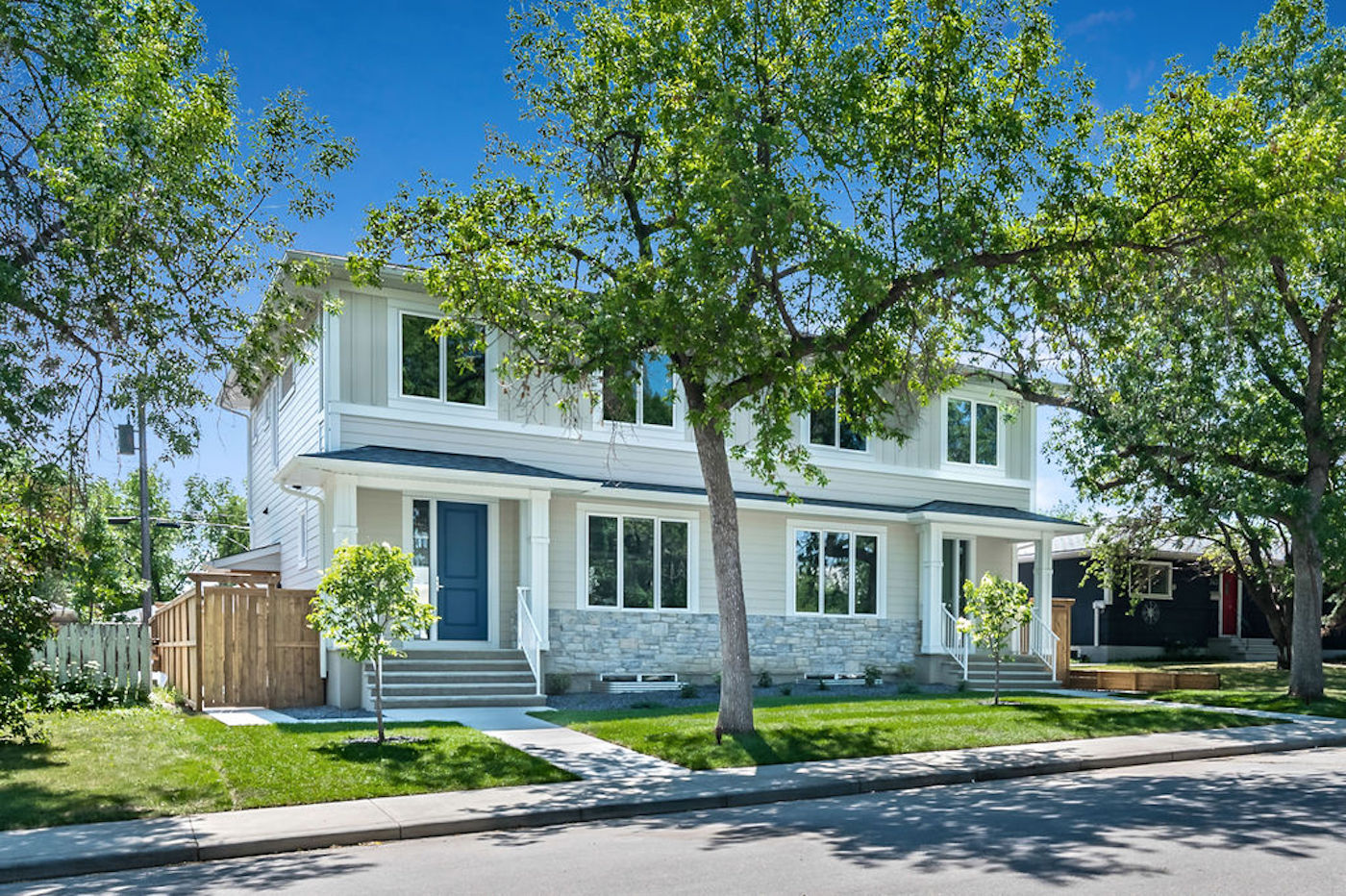
This modern and spacious duplex has room for large or growing families and offers potential rental income with a legal suite.
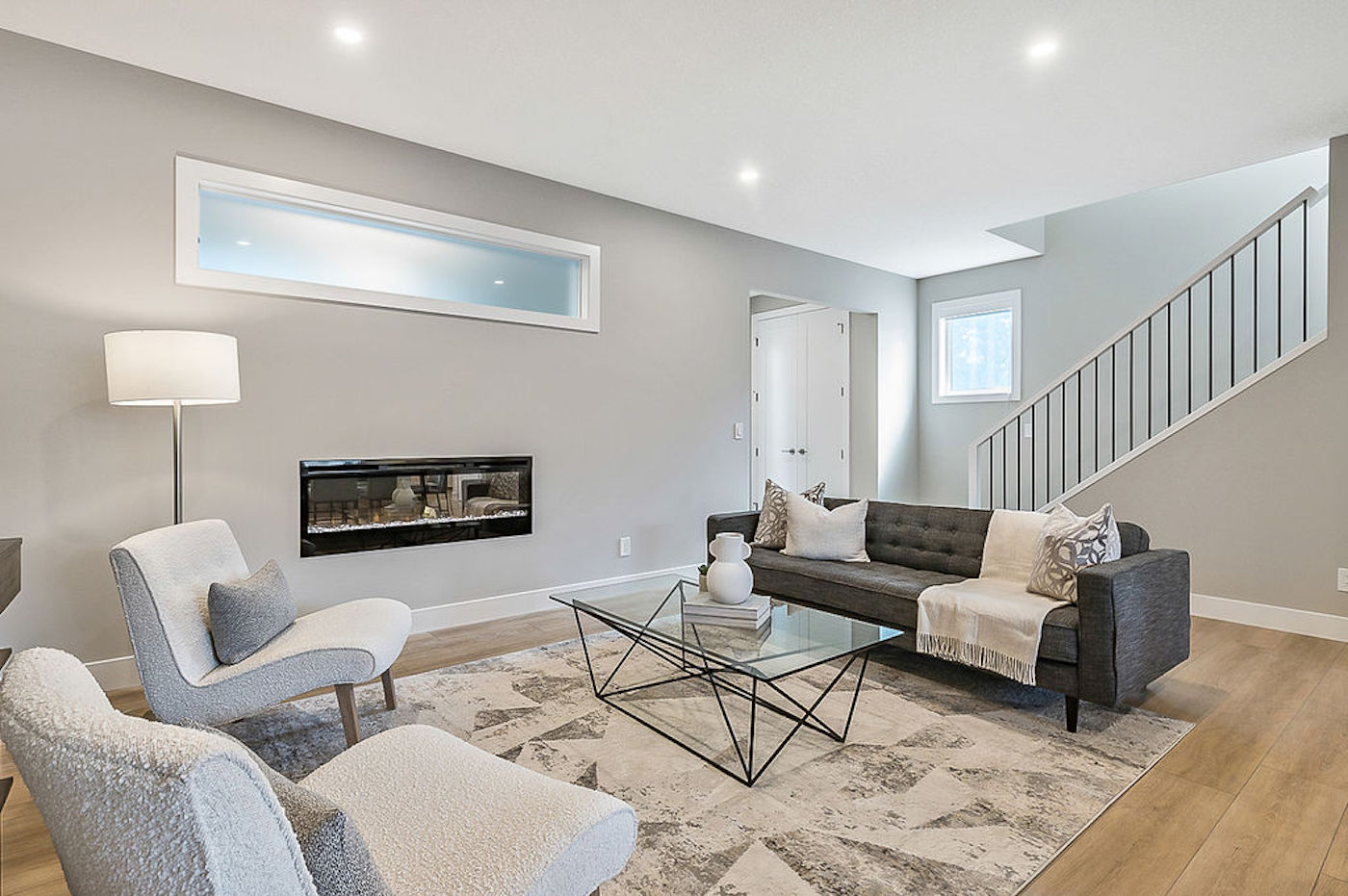
The open-concept living room is centred around an electric fireplace with room for different seating layouts.
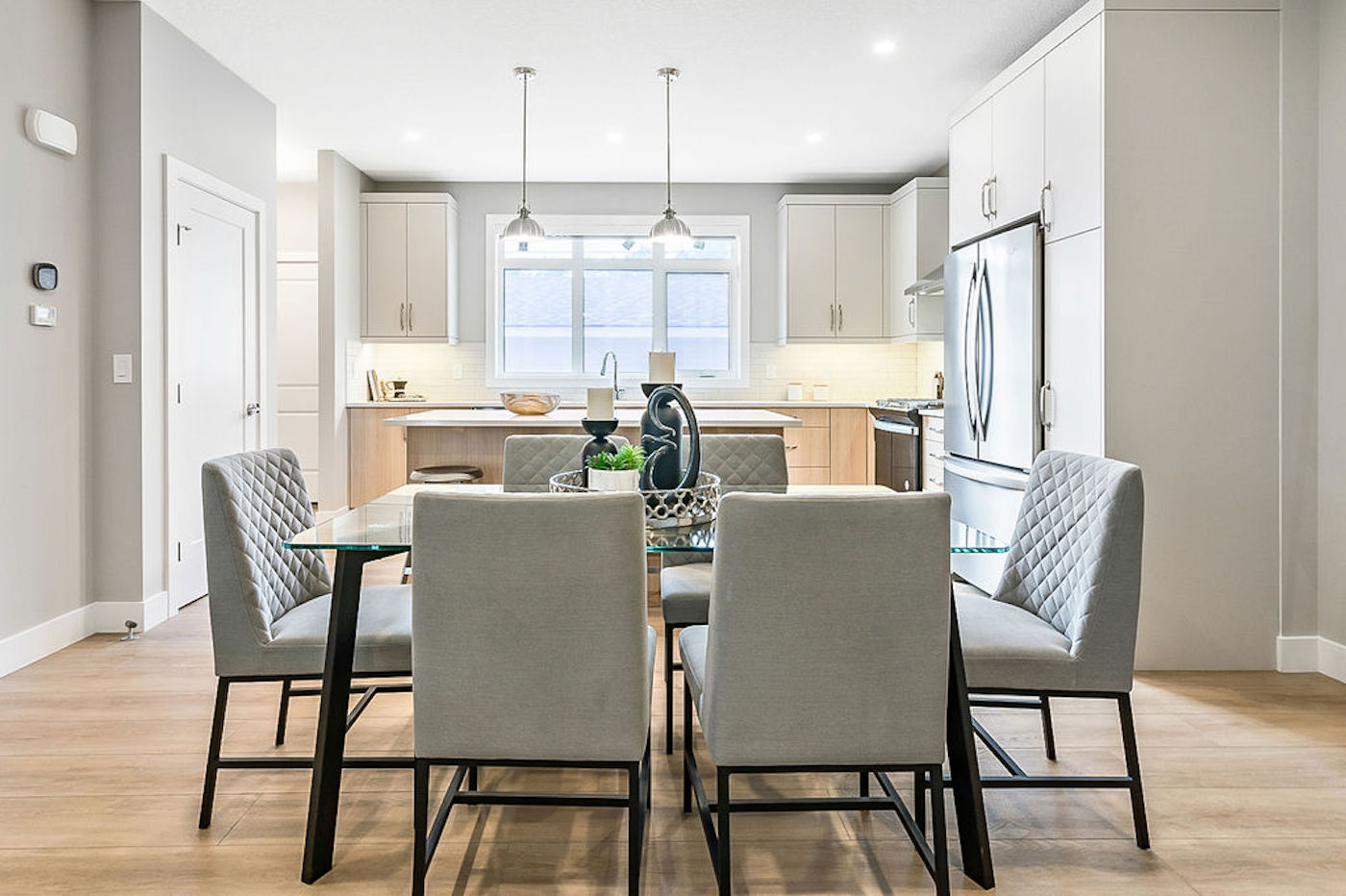
The dining table has enough room to host larger groups for a sit-down meal.
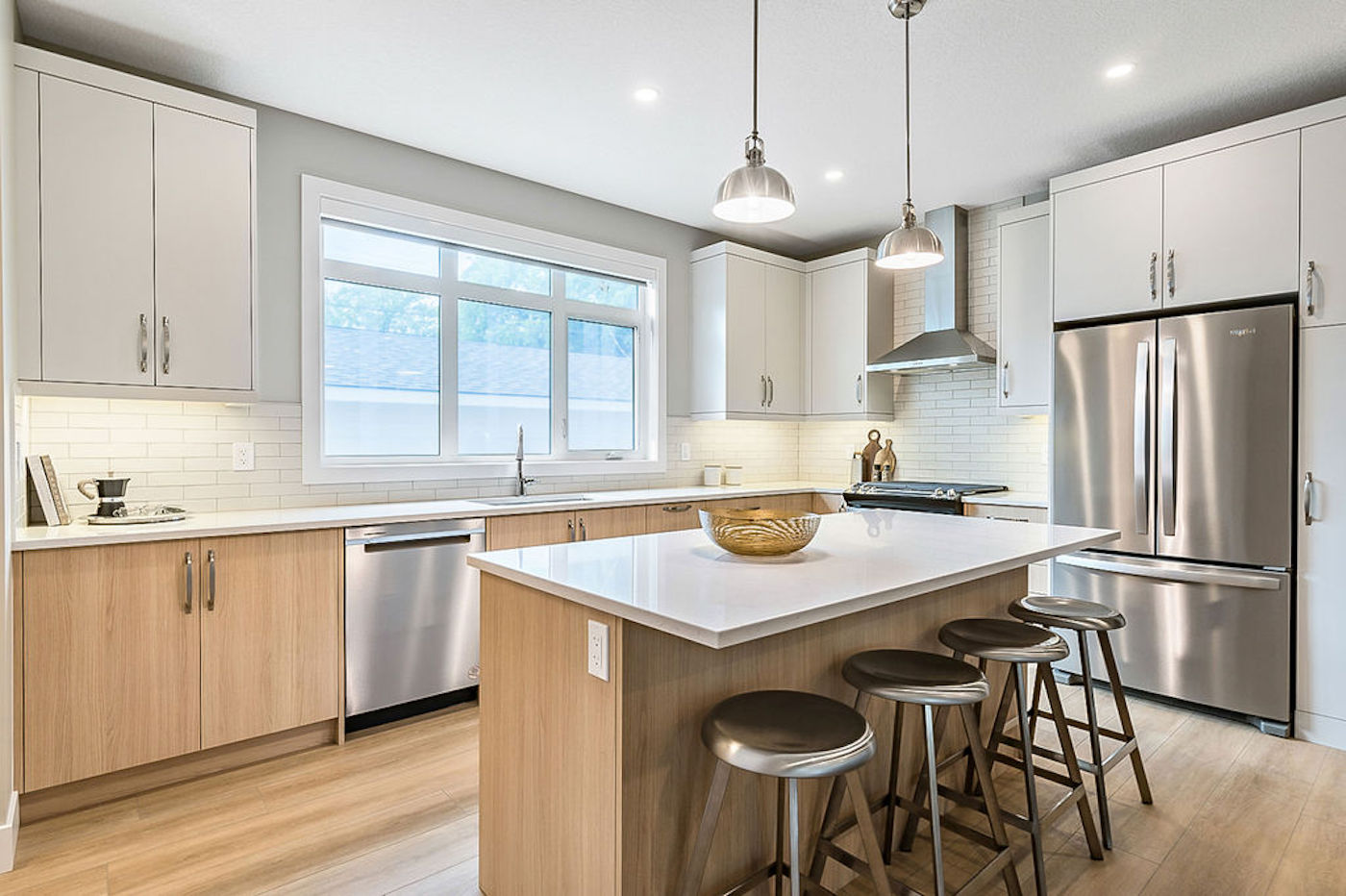
The kitchen features sleek quartz countertops, stainless appliances, natural lighting and seating around the central island.

Upstairs, the bonus room is set up as a second living room and adds a quiet space to relax and unwind.

The primary bedroom is a bright and spacious retreat with scenic outdoor views, natural lighting and a seating area.
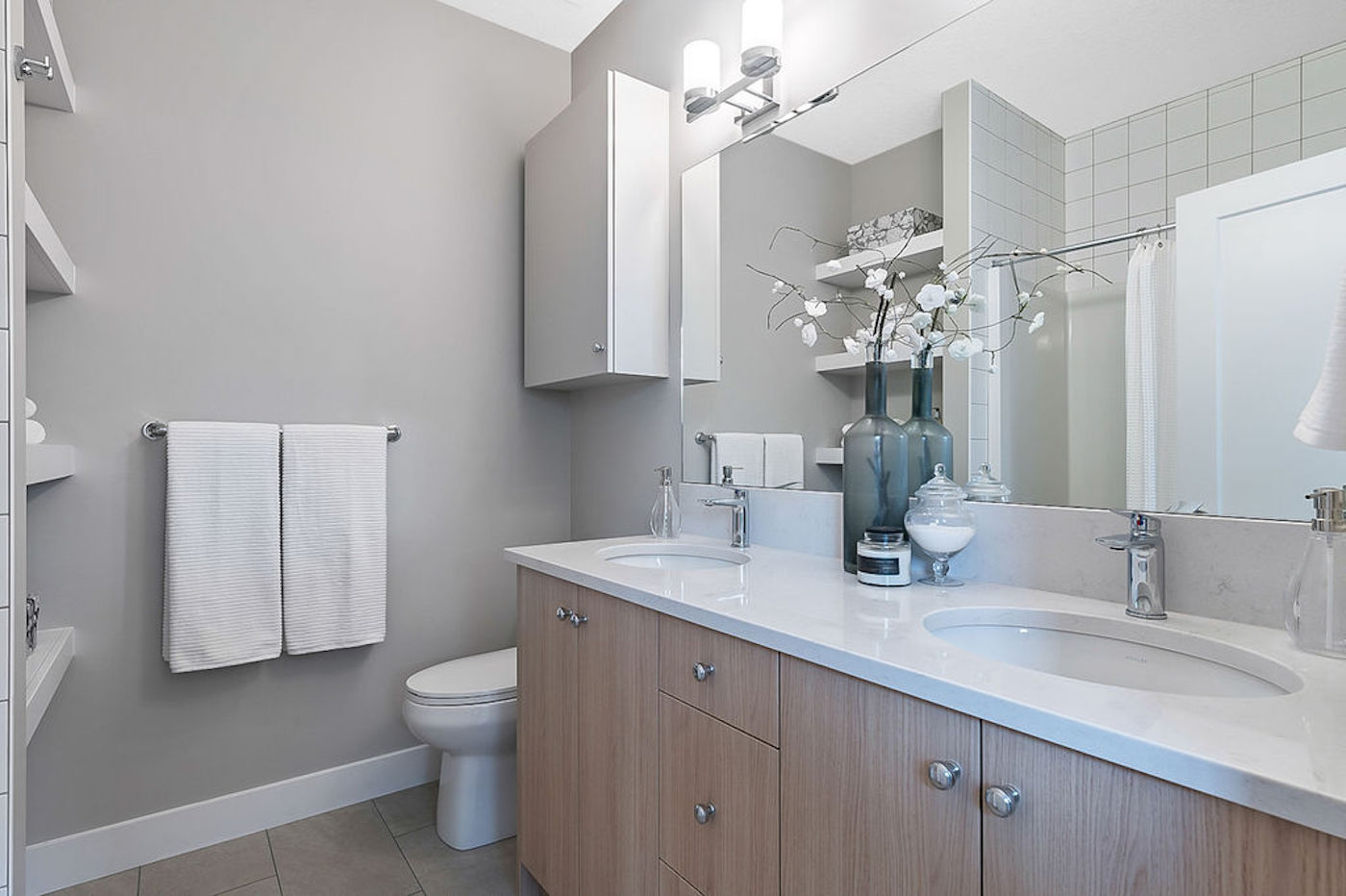
The ensuite bathroom is decorated with spa-like colours and minimalist decor that encourages a sense of relaxation.
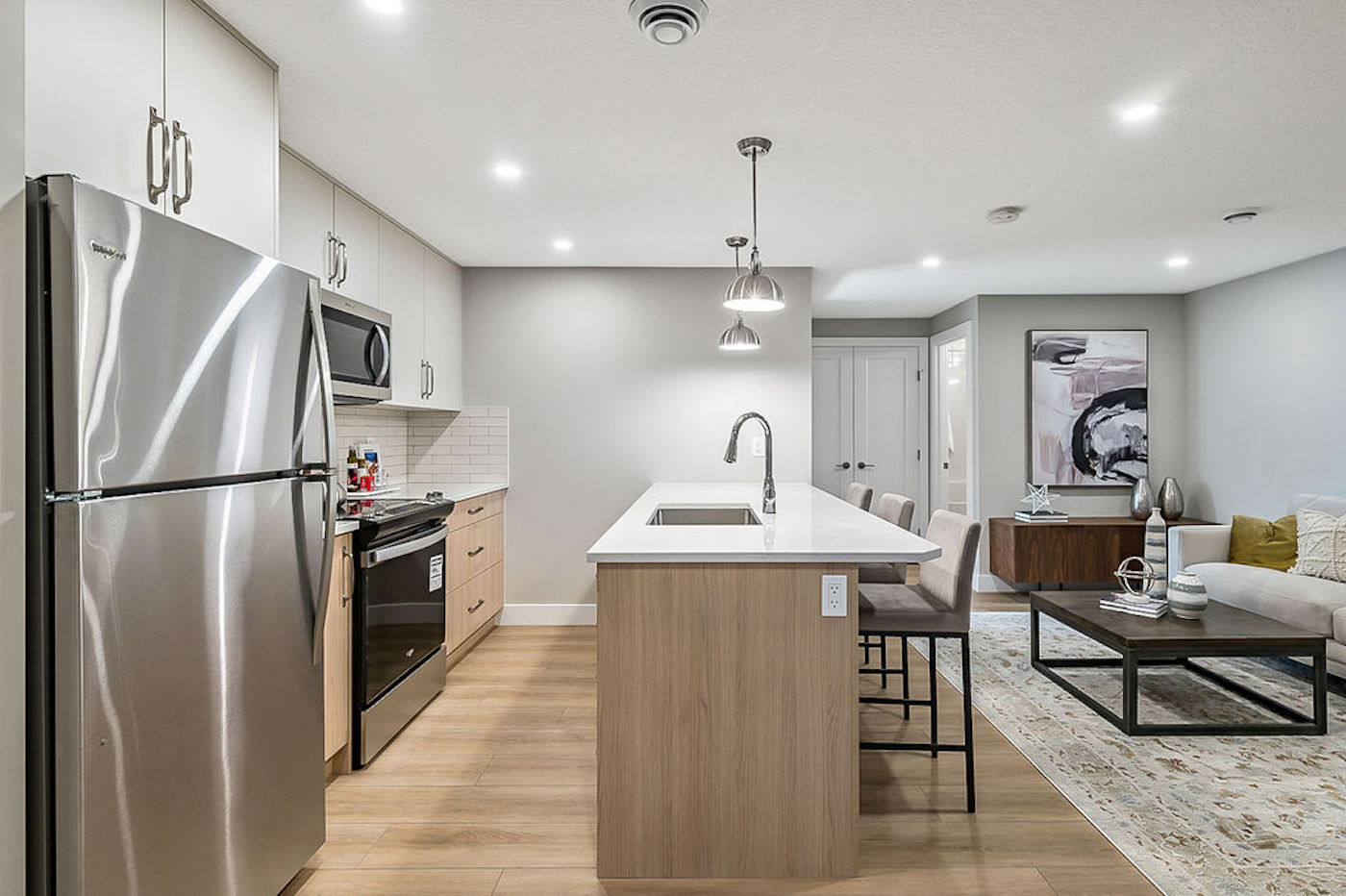
The legal suite is fully outfitted with a kitchen with quartz countertops, island seating, stainless appliances and ample countertop space.

The cozy living room in the legal suite has space to sit and relax, host guests or enjoy a meal with a movie.

The two bedrooms in the legal suite are located on separate ends of the suite, adding privacy for residents or guests.
Have a home for sale that you’d like to share for consideration for this column? Let us know.
The post Property of the Week: A Spacious Duplex with a Legal Suite appeared first on Avenue Calgary.
Categories
- All Blogs (694)
- AB Gov Grants & Rebates (6)
- airbnb-vs-long-term-rentals-calgary-guide (2)
- buyer resources (2)
- Calgary Real Estate (14)
- Edmonton Real Estate (6)
- First Time Home Buyer (11)
- Investment Tips (11)
- market update (7)
- Monthly Market Report (1)
- Mortgage Tips n Tricks (4)
- North East Calgary (1)
- North West Calgary (1)
- Property Management (3)
- Real Estate Trends and Insights (5)
- Saskatoon Events (1)
- saskatoon real estate (1)
- seller resources (2)
- SK Gov Grants & Rebates (10)
- Solution (4)
- Things To Do In Saskatoon (1)
Recent Posts











"My job is to find and attract mastery-based agents to the office, protect the culture, and make sure everyone is happy! "

