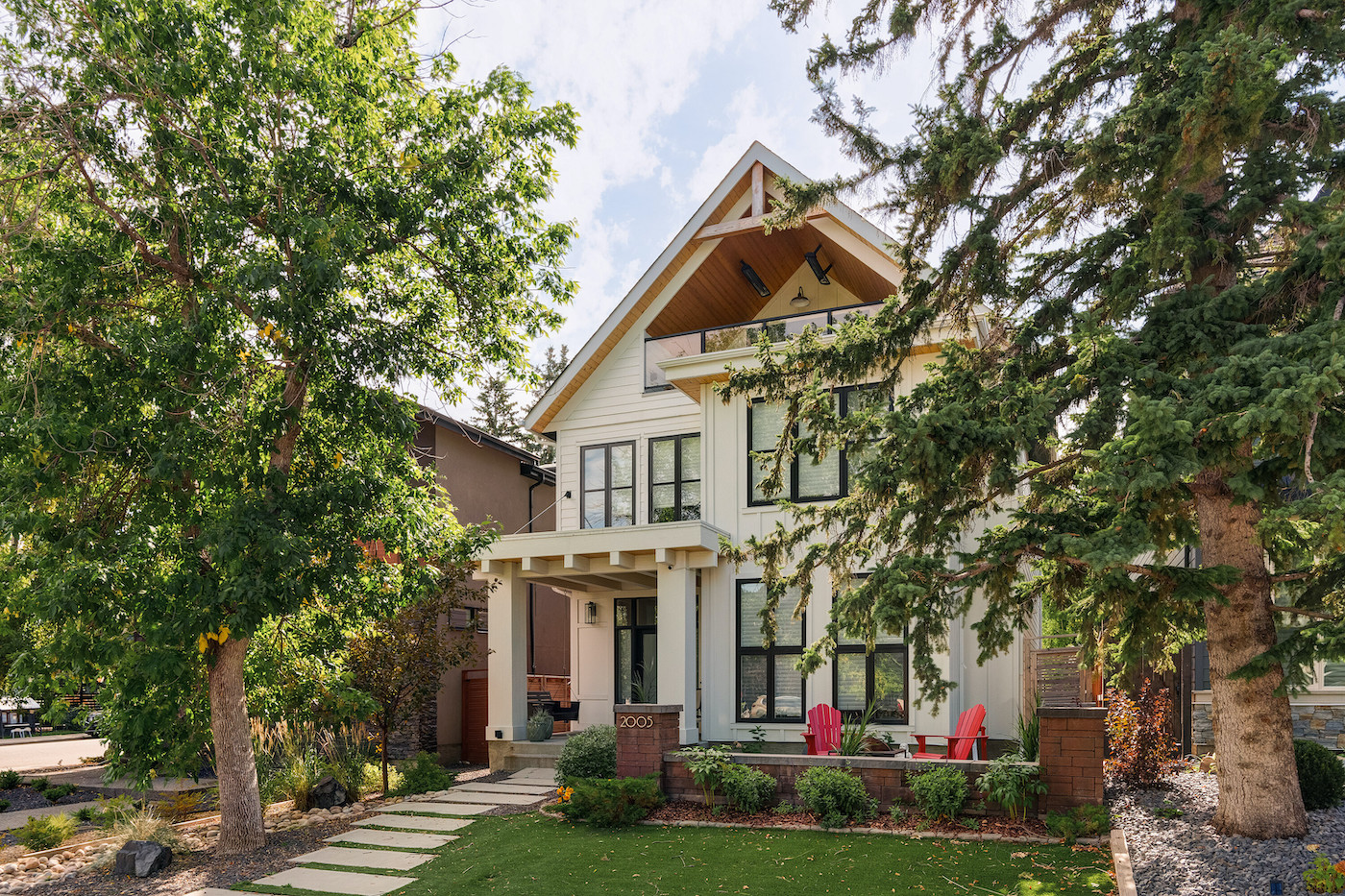Property of the Week: A Modern Farmhouse with a Backyard Pool in Altadore

Where it is
2005 48 Ave. S.W.
The design
This home was built by Calgary developer Trickle Creek Homes and captures all the charm of a modern farmhouse. This modern style embraces a minimalistic aesthetic while often drawing on farm architectural designs. Key design elements of the style that have been captured in this home include interior wood accents and high contrast yet neutral colours that balance modern and classic style.
What to love
Step inside to discover a seamless blend of style, function and tranquillity. The home spans over 5,000 square feet of space across two levels and a basement. The white oak hardwood throughout the home brings a sense of warmth and elegance.
The open-concept kitchen is equipped with top-of-the-line appliances, a butler’s pantry, an oversized wood block island and rich dark wood cabinets. Adjacent to the kitchen is a formal dining area that seamlessly flows into the cozy living room, which has a wood-burning fireplace.
The floating staircase leads upstairs to the primary bedroom, which enjoys a spacious layout, a full ensuite and a generously sized closet. The two other bedrooms on this floor each have spacious closets and share a bathroom. The top-floor loft is brimming with potential with its wood beam ceilings and heated balconies at the front and back. It could be turned into a gym, a yoga space, a private reading area or something else.
The lower level offers plenty of fun when the entertainment is happening inside. The full media and games room will entertain guests and family for hours. The south-facing backyard is also ready to entertain guests with a pool and paved court for sports.
The stats
5,250 square feet (full home square footage)
Five bedrooms
Four bathroom
Built by Trickle Creek Homes
Double garage
Listed for $2,499,000 with realtor Vivienne Huisman of Sotheby’s International Realty Canada.
Inside the Home

The home’s exterior facade captures the charm and country feel of a modern farmhouse.

The open-concept kitchen features open floating shelves, dual ovens, ample storage and plenty of room to move around.

Gather around the wood-burning fireplace with family or get cozy in the built-in seating nook.

Step into the primary bedroom and feel relaxed with the warm neutral tones, spacious layout and large window.

Treat yourself to a spa day at home in the welcoming ensuite with its glass-enclosed shower, soaker tub and dual vanities. The striking wood ceiling evokes extra warmth.

The primary bedroom has a spacious walk-in closet with plenty of storage and floor space to store clothes, shoes and accessories.

Grab a book or drink and enjoy this heated balcony with an eye-catching wood ceiling that’s connected to the loft space.

The media and games room in the basement is a great space to keep guests entertained or act as the ultimate play area for kids.

The backyard expands this home’s living appeal with a pool, seating, a landscaped yard and a privacy fence.
Have a home for sale that you’d like to share for consideration for this column? Let us know.
The post Property of the Week: A Modern Farmhouse with a Backyard Pool in Altadore appeared first on Avenue Calgary.
Categories
- All Blogs (617)
- AB Gov Grants & Rebates (6)
- airbnb-vs-long-term-rentals-calgary-guide (2)
- buyer resources (2)
- Calgary Real Estate (14)
- Edmonton Real Estate (6)
- First Time Home Buyer (11)
- Investment Tips (11)
- market update (7)
- Monthly Market Report (1)
- Mortgage Tips n Tricks (4)
- North East Calgary (1)
- North West Calgary (1)
- Property Management (3)
- Real Estate Trends and Insights (5)
- Saskatoon Events (1)
- saskatoon real estate (1)
- seller resources (2)
- SK Gov Grants & Rebates (10)
- Solution (4)
- Things To Do In Saskatoon (1)
Recent Posts










"My job is to find and attract mastery-based agents to the office, protect the culture, and make sure everyone is happy! "

