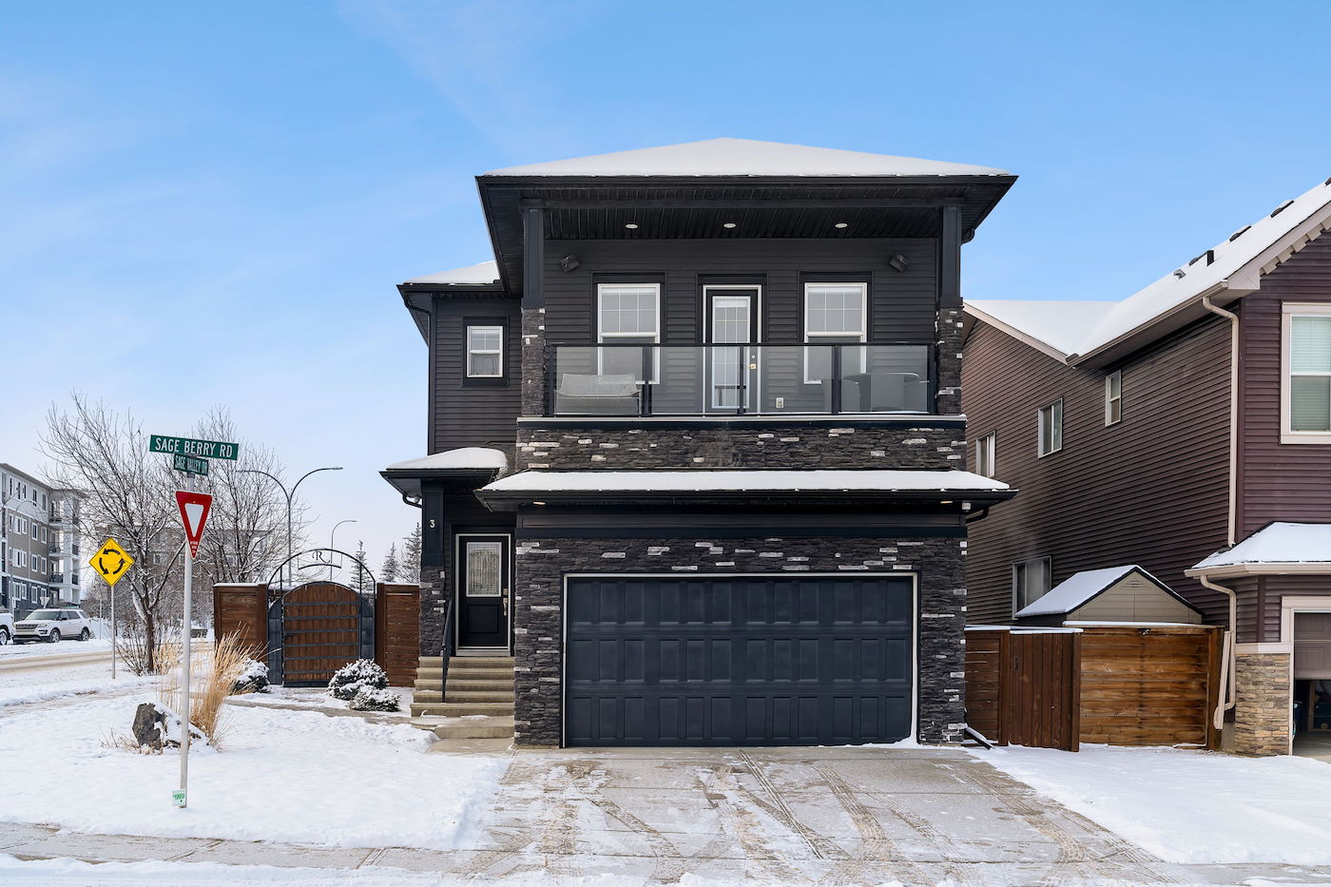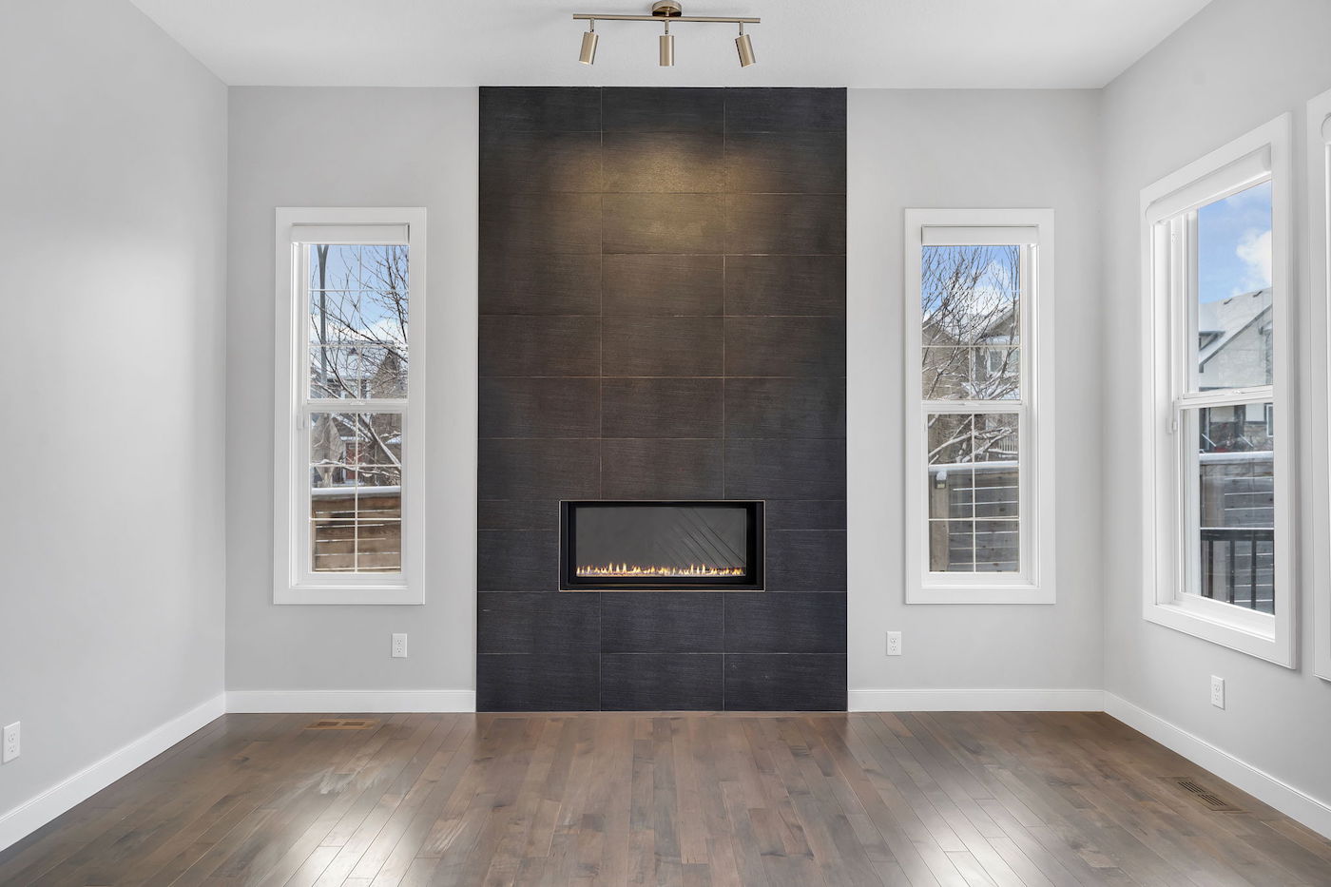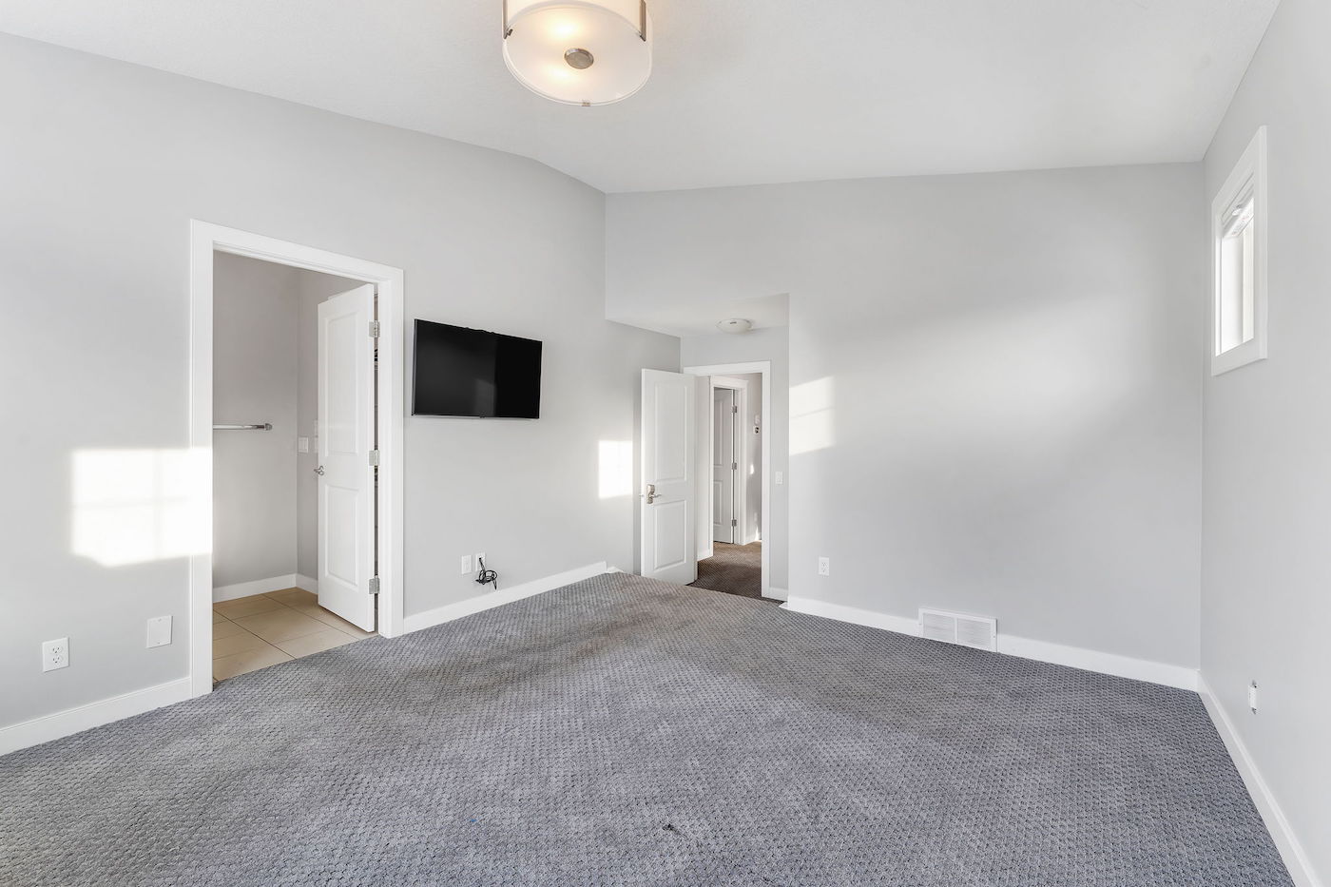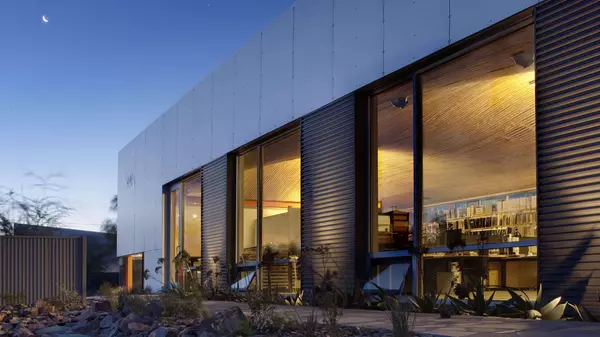Property of the Week: A Sage Hill Home with a Basement Wet Bar

Where it is
3 Sage Berry Rd. N.W.
The design
Nestled on a corner lot, this home includes a den, which can double as a second living room, bedroom, home office and more. For growing or large families, the addition of a den adds functionality and lifestyle options. The den is outfitted with a private balcony and a four-piece bathroom. It can be a great primary bedroom or act as a guest room when family stays over.
What to love
The main floor begins with a spacious front foyer that flows into a flex room with a custom arched entry. This flex room can be transformed into a home office, a private yoga space or a hobby area. A mudroom conveniently leads to a fully finished double-attached garage with an epoxy floor.
At the heart of the home is an open-concept kitchen with a walk-through pantry, expansive central island and ample cabinetry. The adjoining living room is centred around a cozy fireplace, creating a welcome space for family nights.
Upstairs, there are three spacious bedrooms, including the elegant primary bedroom. This bedroom has a private five-piece ensuite and a walk-in closet.
The downstairs includes an additional bedroom and a three-piece bathroom. The basement also features a large recreation room and a custom-built bar for game nights or when hosting.
What to consider
Additional upgrades include a tankless water heater, a newer furnace, a security system and an outdoor water irrigation system. Outside, an upgraded deck adds outdoor space to enjoy the yard, hot tub and room for RV parking.
The stats
2,304 square feet
Four bedrooms
Four bathrooms
Den
Fireplace
Double attached garage
Listed for $879,900 with realtor Harman Powar of Century 21 Bravo Realty.
Inside the Home

Located on a corner lot, this home enjoys a spacious yard, natural lighting, privacy and welcoming interior design.

The living room is centred around a cozy fireplace that sets the stage for warm family gatherings and time with friends.

The sleek kitchen features a spacious central island, ample cabinets and a walk-in pantry.

The primary bedroom is a bright and spacious retreat with a private ensuite and walk-in closet.

The primary ensuite has a walk-in shower, dual vanities, a bathtub, a toilet and natural light.

Each bedroom in the home is similarly spacious, bright and welcoming.

The den in this home is a large room with a private balcony, built-in shelving and warm lighting. It can be used as a bedroom, office, rec space and more.

Downstairs, the basement’s recreational room has plenty of space for game nights with family or fun with friends.

The built-in wet bar completes the basement and has room to hold plenty of snacks and drinks.
Have a home for sale that you’d like to share for consideration for this column? Let us know.
The post Property of the Week: A Sage Hill Home with a Basement Wet Bar appeared first on Avenue Calgary.
Categories
- All Blogs (592)
- AB Gov Grants & Rebates (6)
- airbnb-vs-long-term-rentals-calgary-guide (2)
- buyer resources (2)
- Calgary Real Estate (14)
- Edmonton Real Estate (6)
- First Time Home Buyer (11)
- Investment Tips (11)
- market update (7)
- Monthly Market Report (1)
- Mortgage Tips n Tricks (4)
- North East Calgary (1)
- North West Calgary (1)
- Property Management (3)
- Real Estate Trends and Insights (5)
- Saskatoon Events (1)
- saskatoon real estate (1)
- seller resources (2)
- SK Gov Grants & Rebates (10)
- Solution (4)
- Things To Do In Saskatoon (1)
Recent Posts










"My job is to find and attract mastery-based agents to the office, protect the culture, and make sure everyone is happy! "

